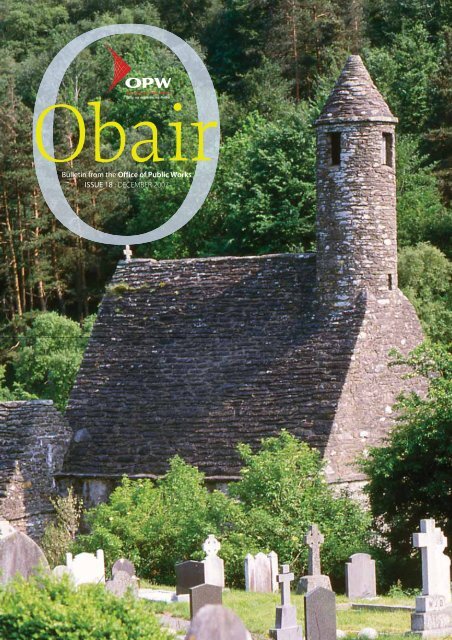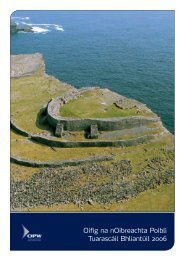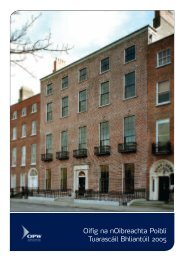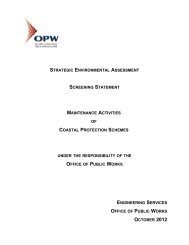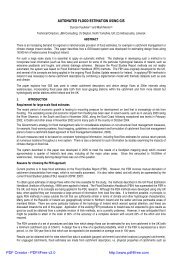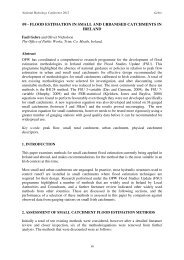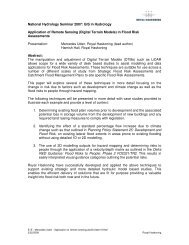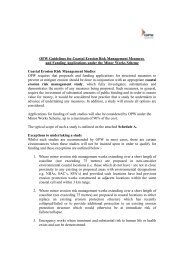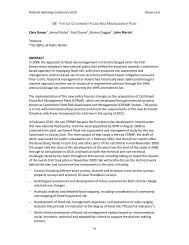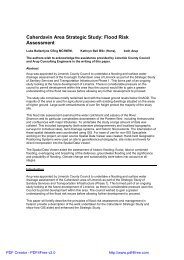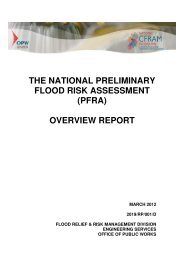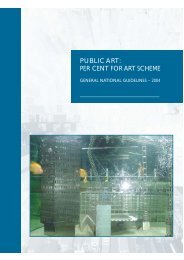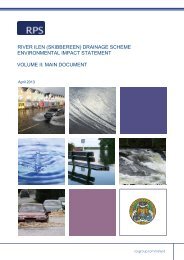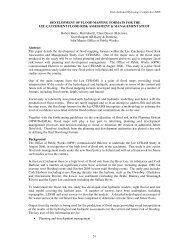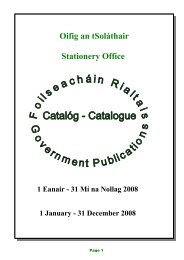Bulletin from the Office of Public Works ISSUE 18 : DECEMBER 2007
Bulletin from the Office of Public Works ISSUE 18 : DECEMBER 2007
Bulletin from the Office of Public Works ISSUE 18 : DECEMBER 2007
You also want an ePaper? Increase the reach of your titles
YUMPU automatically turns print PDFs into web optimized ePapers that Google loves.
<strong>Bulletin</strong> <strong>from</strong> <strong>the</strong> <strong>Office</strong> <strong>of</strong> <strong>Public</strong> <strong>Works</strong><br />
<strong>ISSUE</strong> <strong>18</strong> : <strong>DECEMBER</strong> <strong>2007</strong>
CONTENTS<br />
2<br />
6<br />
9<br />
12<br />
16<br />
<strong>18</strong><br />
20<br />
22<br />
25<br />
27<br />
32<br />
33<br />
34<br />
37<br />
38<br />
ACCESS PROGRAMME AT ARAS AN UACHTARÁIN<br />
GLENDALOUGH VISITORS CENTRE<br />
RELOCATION OF THE FAI FROM MERRION SQUARE<br />
TO THE FORMER STATE LABORATORY AT ABBOTSTOWN<br />
EQUINOX SUNRISE AT LOUGHCREW<br />
OPW ADVANCE DECENTRALISED OFFICES OPEN IN<br />
CLAREMORRIS<br />
LAYING OF THE FOUNDATION STONE AT TRIM<br />
RATH CAIRN GLAS NA MÍ<br />
OFFICE OF THE REVENUE COMMISSIONERS<br />
DECENTRALISATION OFFICES, LISTOWEL, CO. KERRY<br />
KILRUSH DECENTRALISATION<br />
WILDLIFE OF JFK ARBORETUM<br />
HEALTH & SAFETY OHSAS <strong>18</strong>001 ACCREDITATION<br />
APPLICATIONS FOR BRIDGE / CULVERT DEVELOPMENTS<br />
REMEMBERING THE WAR DEAD: BRITISH<br />
COMMONWEALTH AND INTERNATIONAL WAR GRAVES IN<br />
IRELAND SINCE 1914<br />
TOP STUDENT AWARD IN PROJECT MANAGEMENT<br />
US VISITORS FROM GENERAL SERVICES ADMINISTRATION<br />
COME TO OPW
WELCOME<br />
TO <strong>ISSUE</strong> <strong>18</strong><br />
OF OBAIR<br />
MAGAZINE<br />
In this edition we highlight some more <strong>of</strong> <strong>the</strong> projects that <strong>the</strong> OPW has been<br />
working on during <strong>the</strong> second half <strong>of</strong> <strong>2007</strong>.<br />
We feature interesting articles on Wildlife in <strong>the</strong> JFK Arboretum in County Wexford<br />
and on a recent lecture series in <strong>the</strong> Glendalough Visitor Centre. The winter<br />
equinox at Lough Crew is described by Clare Tuffy and Ken Moore brings us details<br />
<strong>of</strong> an elegant OPW book on War Graves in Ireland. We have a number <strong>of</strong> articles in<br />
relation to decentralisation, including <strong>the</strong> first OPW move to Claremorris, County<br />
Mayo and <strong>the</strong> laying <strong>of</strong> <strong>the</strong> foundation stone for our new HQ in Trim, County<br />
Meath.<br />
Also in this edition are details <strong>of</strong> <strong>the</strong> new FAI HQ in Abbotstown, accessibility<br />
improvements made in Aras an Uachtarán, how Enda Mulvihill <strong>of</strong> IT Unit got<br />
himself a new cloak and how two double agents <strong>from</strong> America came and made<br />
<strong>of</strong>f with a bunch <strong>of</strong> OPW secrets!<br />
As always, contributions are welcome <strong>from</strong> any staff who have something <strong>the</strong>y<br />
wish to bring to <strong>the</strong> attention <strong>of</strong> <strong>the</strong>ir colleagues. It is through your contributions<br />
that <strong>the</strong> magazine can continue.<br />
Raé Kearns has contributed significantly to <strong>the</strong> production <strong>of</strong> <strong>the</strong> last number <strong>of</strong><br />
Obair magazines. He is now moving sections to Property Maintenance so we thank<br />
him for his contribution and wish him well in his new post.<br />
We hope you enjoy this latest edition <strong>of</strong> your Obair magazine. Keep <strong>the</strong> articles<br />
coming.<br />
George Moir, Kevin Kennedy, Raé Kearns<br />
Obair Editorial Team<br />
m Obair is produced on recycled paper. 75% Revive Matt.
ACCESS<br />
PROGRAMME AT<br />
ARAS AN<br />
UACHTARÁIN<br />
An Accessibility Audit <strong>of</strong> Aras an Uachtaráin was carried out in 2004.<br />
The audit covered all areas <strong>of</strong> <strong>the</strong> house and gardens that are<br />
accessible to visitors and <strong>the</strong> President’s Secretariat. The audit<br />
highlighted particular areas <strong>of</strong> concern.<br />
In consultation with <strong>the</strong> Secretariat an Access Action Plan was<br />
drawn up and upgrading works were prioritised and bundled into<br />
three main projects. A list <strong>of</strong> items to be dealt with during routine<br />
maintenance were also identified.
Accessibility work in Aras An Uachtaráin<br />
Phase A <strong>of</strong> <strong>the</strong> Access Programme was <strong>the</strong> provision<br />
<strong>of</strong> an accessible entrance to <strong>the</strong> Hyde Room, <strong>the</strong><br />
provision <strong>of</strong> an accessible toilet and upgrading<br />
egress <strong>from</strong> <strong>the</strong> room. A discrete but generous side<br />
entrance was deemed acceptable by <strong>the</strong><br />
Conservation <strong>Office</strong>r. Overhanging branches <strong>of</strong><br />
established trees and undergrowth was removed by<br />
<strong>the</strong> Aras an Uachtaráin gardeners, and a semi-derelict<br />
outhouse was restored as a gardener’s toilet.<br />
Phase B was <strong>the</strong> provision <strong>of</strong> external ramps and<br />
handrails for <strong>the</strong> existing terrace steps to allow equal<br />
access to <strong>the</strong> President’s summer garden parties. The<br />
two lower ramps were set into <strong>the</strong> grass verge,<br />
beside <strong>the</strong> existing steps and <strong>the</strong> two upper ramps<br />
cantilever over <strong>the</strong> side steps <strong>of</strong> <strong>the</strong> south portico<br />
and into <strong>the</strong> existing grass verge. The ramps have<br />
solid Wicklow granite upstands and are paved with<br />
Wicklow granite.<br />
An original landscape drawing by Decimius Burton<br />
showed continuous planting <strong>of</strong> shrubs between <strong>the</strong><br />
house and <strong>the</strong> terrace. This has now been restored<br />
by John McCullen.<br />
Tactile corduroy paving was installed at <strong>the</strong> top and<br />
bottom <strong>of</strong> <strong>the</strong> steps to <strong>the</strong> terraces. The new<br />
handrails span between <strong>the</strong> new paving, so that <strong>the</strong><br />
historic fabric is not touched. There was a 150mm<br />
step <strong>from</strong> <strong>the</strong> French doors on to <strong>the</strong> south portico.<br />
After much agonising <strong>the</strong> simplest solution with <strong>the</strong><br />
least impact on <strong>the</strong> historic fabric was to raise a<br />
section <strong>of</strong> <strong>the</strong> existing granite paving to form a<br />
platform and a pair <strong>of</strong> ramps to each side.<br />
Throughout <strong>the</strong> handrails and supports have been<br />
kept to a minimum to reduce <strong>the</strong>ir visual impact. A<br />
very clear, concise statement was produced by<br />
Aisling Ní Bhriain, <strong>the</strong> project conservation advisor,<br />
setting out <strong>the</strong> very delicate balance between <strong>the</strong><br />
conservation principles <strong>of</strong> reversibility, minimum<br />
intervention and ease <strong>of</strong> its identification; while at<br />
<strong>the</strong> same time aiming to honour <strong>the</strong> principles <strong>of</strong><br />
universal accessibility, namely; equal, integrated and<br />
independent access, use and egress.<br />
Phase C was <strong>the</strong> Accessibility Upgrade <strong>of</strong> <strong>the</strong> East<br />
Wing at Áras an Uachtaráin. The main elements <strong>of</strong><br />
this project were <strong>the</strong> provision <strong>of</strong> an evacuation lift<br />
to serve four floor; new toilet facilities and making<br />
<strong>the</strong> East Wing reception and visitor centre fully<br />
accessible. The location <strong>of</strong> <strong>the</strong> lift beside <strong>the</strong><br />
Raymond McGrath circular staircase, was selected<br />
following consideration <strong>of</strong> a number <strong>of</strong> different<br />
locations. The East Wing had been substantially<br />
rebuilt by Raymond McGrath in <strong>the</strong> 1950’s, so<br />
alterations would have no impact on <strong>the</strong> historic<br />
fabric. However <strong>the</strong> selected location required that<br />
<strong>the</strong> kitchen serving <strong>the</strong> state dining room was reconfigured<br />
and refurbished.<br />
The original brief <strong>from</strong> <strong>the</strong> President in November<br />
2001 for <strong>the</strong> Visitor Centre project, was to “develop a<br />
spacious, bright, easily accessible centre”.<br />
A broad range <strong>of</strong> accessibility elements have been<br />
incorporated into <strong>the</strong> project to provide ease <strong>of</strong><br />
access for all. Accessibility has been carefully<br />
balanced with sensitivities and respect for <strong>the</strong><br />
historic fabric <strong>of</strong> <strong>the</strong> building. The Entrance<br />
Forecourt has been designed to optimise <strong>the</strong><br />
natural light to a north facing façade, that was<br />
previously perceived as dark and grey. The paving is<br />
Wicklow granite, <strong>the</strong> white painted rendered walls,<br />
which match <strong>the</strong> existing walls, have low level<br />
lighting for winter evenings. The ramps and steps are<br />
generous and are designed to meet Part M <strong>of</strong> <strong>the</strong><br />
Building Regulations.<br />
The most radical changes have been made in <strong>the</strong><br />
Reception Area, where <strong>the</strong> first floor and dividing<br />
walls have been removed to reveal a double height<br />
space with five high level circular windows that were<br />
inserted during <strong>the</strong> reconstruction in <strong>the</strong> 1950s. This<br />
volume replicates <strong>the</strong> original <strong>18</strong>th century pavilion<br />
to <strong>the</strong> hunting lodge. The main accessibility features<br />
include: a level threshold <strong>from</strong> <strong>the</strong> forecourt to <strong>the</strong><br />
reception; accessible intercom, with larger easy push<br />
concave call button and red and green LED for<br />
people with hearing impairments and Braille;<br />
automatic sliding doors and a fully accessible<br />
3
eception desk [on both sides] with an induction<br />
loop. The corridors have adequate opening width <strong>of</strong><br />
doors and leading leaf <strong>of</strong> double doors to allow ease<br />
<strong>of</strong> access for wheelchairs users. D shaped lever<br />
handles, pull handles and push plates have been<br />
selected for easy use. There is adequate colour<br />
contrast between walls and doors, and walls and<br />
floors for <strong>the</strong> visually impaired.<br />
The Visitors Toilets have: Vanity unit and wash hand<br />
basins at two heights for adults and children. Urinals<br />
at two heights for adults and children. Ironmongery<br />
selected for ease <strong>of</strong> use. The Wheelchair Accessible<br />
Toilets are designed beyond <strong>the</strong> requirements <strong>of</strong><br />
Part M. Additional elements include a shelf for<br />
personal belongings; an alarm system, connected<br />
back to <strong>the</strong> reception desk; Visual and audible<br />
indication <strong>of</strong> fire alarm activation and colour contrast<br />
between sanitary fittings and background. The Lift is<br />
an evacuation lift, suitable for use, in <strong>the</strong> event <strong>of</strong> fire<br />
alarm activation. The lift size is larger than <strong>the</strong><br />
standard wheelchair accessible lift to maximise on<br />
<strong>the</strong> space available and to allow space for a<br />
motorised wheelchair and carer to use <strong>the</strong> lift<br />
toge<strong>the</strong>r. It has a fold down seat in <strong>the</strong> lift car for <strong>the</strong><br />
ambulant disabled. The lift buttons have raised tactile<br />
letters and an audio announcement indicating that<br />
<strong>the</strong> doors are opening, stating <strong>the</strong> floor level, <strong>the</strong><br />
direction <strong>of</strong> travel and that <strong>the</strong> doors are closing. An<br />
induction loop is provided for communication with<br />
hearing aid users.<br />
The stairs in Reception and to <strong>the</strong> Kitchen have<br />
permanent colour contrast strips incorporated into<br />
all steps with contrasting colour on top and bottom<br />
steps and continuous handrail provided on one side.<br />
Minimal works have been completed in <strong>the</strong><br />
Exhibition Area <strong>of</strong> <strong>the</strong> Visitor Centre to ensure<br />
accessibility but to prevent <strong>the</strong> un-doing <strong>of</strong> works<br />
during <strong>the</strong> fit – out for <strong>the</strong> exhibition. The access to<br />
<strong>the</strong> exhibition area and through <strong>the</strong> sequence <strong>of</strong><br />
rooms has been improved by <strong>the</strong> elimination <strong>of</strong><br />
steps in exhibition area with introduction <strong>of</strong> two<br />
ramps. The new Portland Stone floor (which was a<br />
requirement <strong>of</strong> <strong>the</strong> Conservation Architect), gives a<br />
bright, uniform floor finish.<br />
The environmental conditions are improved by<br />
damp-pro<strong>of</strong>ing <strong>the</strong> garden basement wall and <strong>the</strong><br />
provision <strong>of</strong> under-floor heating.<br />
On 26th September <strong>2007</strong> <strong>the</strong> President invited guests,<br />
representing a range <strong>of</strong> disabilities and minorities to<br />
a reception to highlight <strong>the</strong> Universal Accessibility<br />
Programme at Áras an Uachtaráin.<br />
Remarks by President McAleese at <strong>the</strong> reception:<br />
“Dia dhíbh go léir, agus cead míle fáilte romhaibh. Good<br />
afternoon, everybody. Martin and I are delighted to<br />
welcome you all this afternoon to highlight <strong>the</strong> progress<br />
<strong>of</strong> <strong>the</strong> latest stage <strong>of</strong> <strong>the</strong> universal access project at Áras<br />
an Uachtaráin, by which we ensure that <strong>the</strong> Áras, home<br />
<strong>of</strong> all <strong>of</strong> Ireland's Presidents since <strong>the</strong> inception <strong>of</strong> <strong>the</strong><br />
State, is truly accessible to all <strong>of</strong> Ireland's citizens.<br />
This afternoon's reception celebrates <strong>the</strong> completion <strong>of</strong><br />
<strong>the</strong> latest phase <strong>of</strong> this programme <strong>of</strong> hard work and<br />
planning, which resulted in <strong>the</strong> building works,<br />
renovation and numerous accessibility sub-projects<br />
<strong>from</strong> which I hope that all <strong>the</strong> people <strong>of</strong> Ireland -<br />
irrespective <strong>of</strong> disability - will benefit for years to come. It<br />
is now almost ten years since my family and I first<br />
moved into <strong>the</strong> Áras. We know how very lucky we are to<br />
live in a house with so colourful a history and a house<br />
that is so much a part <strong>of</strong> <strong>the</strong> story <strong>of</strong> our country. It is a<br />
beautiful building but like so many old and elegant<br />
buildings it was not built with too much thought about<br />
those who might have difficulty navigating its narrow<br />
corridors and warren <strong>of</strong> rooms or getting up its many<br />
steps and stairs.<br />
Today we see <strong>the</strong> home <strong>of</strong> Ireland's President as a place<br />
where every visitor must feel welcome. Ours is a hard<br />
won republic <strong>of</strong> equals and this house above all places<br />
4
President McAleese and Doctor McAleese<br />
Invited guests to Aras An Uachtaráin<br />
should resonate with a built-in sensitivity to those who<br />
have special requirements to ensure that <strong>the</strong>y feel fully<br />
welcomed. In making <strong>the</strong> necessary changes we have<br />
been deeply mindful <strong>of</strong> <strong>the</strong> heritage and history <strong>of</strong> <strong>the</strong><br />
house but we have also been deeply mindful <strong>of</strong> <strong>the</strong><br />
rightful needs <strong>of</strong> our citizens.The OPW has done a<br />
brilliant job <strong>of</strong> marrying accessibility and history.There is<br />
more to be done, I am sure, but in <strong>the</strong> end what we will<br />
have is not some token bolt-on or afterthought but a<br />
mainstreamed insistence <strong>of</strong> access every bit as<br />
mainstreamed as considerations like health and safety.<br />
Thank you to <strong>the</strong> NDA for <strong>the</strong> hugely important advice<br />
and assistance you have given us throughout this<br />
project. I am delighted to welcome also, representatives<br />
<strong>of</strong> <strong>the</strong> five o<strong>the</strong>r national disability umbrella advocacy<br />
bodies who are also members <strong>of</strong> <strong>the</strong> National Disability<br />
Strategy Stakeholders' Monitoring Group, chaired by <strong>the</strong><br />
Department <strong>of</strong> <strong>the</strong> Taoiseach.This ongoing dialogue<br />
with <strong>the</strong>se organisations will ensure that <strong>the</strong> results <strong>of</strong><br />
our combined efforts are exactly as <strong>the</strong>y should be.<br />
The Áras is a phenomenally busy environment and yet<br />
<strong>the</strong> OPW has managed <strong>the</strong> execution <strong>of</strong> very substantial<br />
building works, in a predominantly eighteenth century<br />
building, while we continued business as usual.That is a<br />
telling testament to <strong>the</strong> skill and organisational abilities<br />
<strong>of</strong> all those persons involved and I say to <strong>the</strong>m a very big<br />
thank you – in particular to <strong>the</strong> team <strong>from</strong> Architectural<br />
Services in <strong>the</strong> OPW – to Angela Rolfe, Kevin McKenna,<br />
Kate Quinn and Amy Jennings. From <strong>the</strong> OPW's project<br />
management services side, Jack Brennan provided<br />
invaluable support, as did Robert Guihen <strong>from</strong> <strong>the</strong><br />
Furniture Branch, while <strong>of</strong> course <strong>the</strong> project depended<br />
upon sponsorship at <strong>the</strong> highest level in that<br />
organisation, for which we thank <strong>the</strong> Chairman <strong>of</strong> <strong>the</strong><br />
OPW, Sean Benton, as well as Commissioners David<br />
Byers and Clare McGrath.”<br />
Angela Rolfe<br />
Architectural Services<br />
5
GLENDALOUGH<br />
VISITORS CENTRE<br />
Glendalough<br />
The old saints and scholars got an airing this summer in<br />
Glendalough Visitor Centre but so too did <strong>the</strong> slaves, stone masons<br />
and shipwrights <strong>of</strong> early medieval Ireland. They were all under<br />
examination in Lectures for <strong>the</strong> Curious, a series <strong>of</strong> 5 lectures<br />
dedicated to <strong>the</strong> exploration <strong>of</strong> <strong>the</strong> practical realities <strong>of</strong> this<br />
fascinating and frequently underestimated period in Irish history.
Early medieval Ireland, <strong>the</strong> period roughly <strong>from</strong> <strong>the</strong><br />
6th to <strong>the</strong> end <strong>of</strong> <strong>the</strong> 12th century, enjoys a really<br />
good press, peopled as it is in our imaginations by<br />
saints on hilltops, monks in towers and Vikings more<br />
or less over for an extended Stag Night! Well, those<br />
who attended Lectures for <strong>the</strong> Curious know that<br />
early medieval Ireland was far more exciting than that.<br />
For <strong>the</strong> second year running some <strong>of</strong> <strong>the</strong> foremost<br />
experts in <strong>the</strong> history and archaeology <strong>of</strong> this period<br />
have delivered hugely entertaining, enthusiastic and<br />
informative lectures, all <strong>of</strong> which, not surprisingly,<br />
have been very well attended.<br />
In <strong>the</strong> first lecture, Irish Brehon Law: What price Saints,<br />
Scholars and Slaves?, Pr<strong>of</strong>. Fergus Kelly, Director <strong>of</strong> <strong>the</strong><br />
School <strong>of</strong> Celtic Studies, D.I.A.S., explained some <strong>of</strong><br />
<strong>the</strong> principles underlying Irish Brehon law which<br />
were thus <strong>the</strong> formulation <strong>of</strong> concepts fundamental<br />
to early Irish society. While certainly no alien notion<br />
<strong>of</strong> Equality insinuates itself into Brehon law <strong>the</strong>re<br />
none<strong>the</strong>less remains <strong>the</strong> pr<strong>of</strong>ound concept <strong>of</strong> a<br />
Social Contract, where each privilege carries its own<br />
responsibility. Certainly, life for many may still have<br />
been “nasty, brutish and short” to quote Hobbes<br />
(Thomas, not Eddie), but Irish society was at least<br />
governed by a sense <strong>of</strong> reciprocity between <strong>the</strong><br />
ruled and those who ruled <strong>the</strong>m throughout almost<br />
all levels <strong>of</strong> society.<br />
Mr. Brian Lalor, in The Irish Round Tower: Melodrama,<br />
Myth and Mortar, took us on a tour de force, as it<br />
were, <strong>of</strong> <strong>the</strong>se most iconic <strong>of</strong> structures, sending to<br />
<strong>the</strong> heavens or more properly, perdition our most<br />
dearly held and totally mistaken beliefs about <strong>the</strong>se<br />
truly magnificent essays in stone. We must abandon<br />
all those cartoon memories <strong>from</strong> childhood history<br />
books <strong>of</strong> monks frantically waving <strong>from</strong> l<strong>of</strong>ty<br />
windows as smoke and flames billow forth <strong>from</strong><br />
below, eternally hoping that <strong>the</strong> early medieval<br />
cavalry will somehow gallop to <strong>the</strong> rescue just in <strong>the</strong><br />
nick <strong>of</strong> time. As I said before, it was far more exciting<br />
than that!<br />
Mr. Grellan Rourke, Senior Conservation Architect,<br />
O.P.W., in his lecture The Hermit: Closest to God, closer<br />
to insanity?, took us on certainly <strong>the</strong> most dangerous<br />
<strong>of</strong> all journeys on this great adventure as we scaled<br />
with him <strong>the</strong> cliffs and many precipices on our way<br />
to <strong>the</strong> Hermitage on <strong>the</strong> South Peak <strong>of</strong> Skellig<br />
Michael. Today we indulge ourselves in what we like<br />
to think <strong>of</strong> as extreme sports, tests <strong>of</strong> endurance and<br />
skill. We may just be giving ourselves airs! Survival on<br />
<strong>the</strong> South Peak was extreme. It can only be left to<br />
oneself to determine whe<strong>the</strong>r this was extreme<br />
madness, spiritual truth, or freedom. One thing is<br />
beyond doubt: Grellan and his team required<br />
extreme courage and determination to complete <strong>the</strong><br />
task <strong>of</strong> conserving such a difficult and vulnerable<br />
monument on this World Heritage Site.<br />
Pr<strong>of</strong>. Terry Dolan, School <strong>of</strong> English and Drama, U.C.D.,<br />
brought us back with a delightful and charming<br />
bump to <strong>the</strong> somewhat grubby reality <strong>of</strong> 12th<br />
century European politics in his investigation <strong>of</strong><br />
Laurence O’Toole: A saint by virtue or design? Needless<br />
to say, Laurence is <strong>of</strong> particular interest to us here in<br />
Glendalough as he is our one and only <strong>of</strong>ficially<br />
canonised saint (Kevin, alas, must remain a saint “<strong>of</strong><br />
Hearts”, to borrow a phrase). In Laurence’s case it<br />
would seem that his place <strong>of</strong> death, Eu, Normandy,<br />
was to be as significant to his canonisation as his<br />
manner <strong>of</strong> life: his remains providing, for a somewhat<br />
impoverished religious community, <strong>the</strong> necessary<br />
primary relics for a major pilgrimage site. Laurence<br />
may indeed be an <strong>of</strong>f-<strong>the</strong>-shelf saint fitting easily<br />
into <strong>the</strong> mould <strong>of</strong> 12th century sainthood, tall, goodlooking,<br />
generous to <strong>the</strong> poor, he never<strong>the</strong>less<br />
performed one ra<strong>the</strong>r miraculous feat, he survived a<br />
lifetime with Diarmuid MacMurrough!<br />
Our lecture series was rounded <strong>of</strong>f in <strong>the</strong> most timely<br />
manner by Dr. Colmán Etchingham, Dept. <strong>of</strong> History,<br />
N.U.I. Maynooth, just a week before <strong>the</strong> arrival in<br />
Dublin <strong>of</strong> <strong>the</strong> magnificent reconstruction <strong>of</strong> <strong>the</strong><br />
Viking ocean-going warship <strong>the</strong> Sea Stallion <strong>from</strong><br />
Glendalough and <strong>the</strong> visit <strong>of</strong> <strong>the</strong> crew <strong>of</strong> <strong>the</strong> Sea<br />
Stallion to Glendalough. His lecture The Viking World<br />
<strong>of</strong> Wave and Water explored <strong>the</strong> concept <strong>of</strong> <strong>the</strong> sea<br />
kingdom <strong>of</strong> <strong>the</strong> Dublin Vikings and in so doing cast<br />
<strong>the</strong> vivid light <strong>of</strong> day on a world <strong>of</strong> cultural<br />
integration, shared skills <strong>of</strong> insular shipwrights and a<br />
thriving, mercenary, utterly alive city - 12th century<br />
Dublin.<br />
7
Panoramic view <strong>of</strong> Glendalough<br />
So, over <strong>the</strong> course <strong>of</strong> 5 weeks we traveled a long<br />
way <strong>from</strong> <strong>the</strong> cartoon characters in childhood<br />
histories: exploring fundamental concepts <strong>of</strong> justice<br />
in Irish society, discovering <strong>the</strong> purpose and<br />
construction <strong>of</strong> round towers, standing in awe at <strong>the</strong><br />
extremes <strong>of</strong> danger and physical deprivation which<br />
humans will endure for <strong>the</strong>ir beliefs, casting a<br />
piercing eye on <strong>the</strong> making <strong>of</strong> a saint and rejoicing<br />
in <strong>the</strong> ordinary commerce, squabbles and life in early<br />
medieval Dublin. The road is long, let us hope we<br />
have just begun our journey.<br />
Without <strong>the</strong> permission <strong>of</strong> Mr. George McClafferty,<br />
Manager <strong>of</strong> Glendalough Visitor Centre, <strong>the</strong> support<br />
<strong>of</strong> Visitor Services, O.P.W., <strong>the</strong> enthusiasm <strong>of</strong> <strong>the</strong><br />
lecturers and above all, <strong>the</strong> endless patience and<br />
cooperation <strong>of</strong> colleagues at <strong>the</strong> Visitor Centre<br />
Lectures for <strong>the</strong> Curious would simply have<br />
remained a road untraveled.<br />
Mary Kelly<br />
Glendalough Visitor Centre<br />
8
RELOCATION OF<br />
THE FAI FROM<br />
MERRION SQUARE<br />
TO THE FORMER STATE<br />
LABORATORY AT ABBOTSTOWN<br />
The new FAI Headquarters were <strong>of</strong>ficially opened on Wednesday, 5th<br />
December <strong>2007</strong> by <strong>the</strong> Minister <strong>of</strong> Arts, Sport and Tourism, Seamus<br />
Brennan TD, with UEFA President Michel Platini. The FAI lease <strong>the</strong><br />
premises <strong>from</strong> <strong>the</strong> National Sports Campus Development Authority<br />
(NSCDA).<br />
The project has as its genesis <strong>the</strong> Government Decision <strong>of</strong> 15<br />
November 2005, in which <strong>the</strong> Department <strong>of</strong> Arts, Sport & Tourism,<br />
Campus and Stadium Ireland Development Ltd (CSID – now<br />
NSCDA), OPW and <strong>the</strong> Department <strong>of</strong> Agriculture & Food were<br />
instructed to commence discussions to enable <strong>the</strong> FAI to move <strong>the</strong>ir<br />
Headquarters <strong>from</strong> Merrion Square to <strong>the</strong> former State Laboratory<br />
building in Abbotstown, Dublin 15. The State Laboratory had already<br />
been relocated to new premises in Backweston, Co.Kildare and <strong>the</strong><br />
FAI have since sold <strong>the</strong>ir former HQ in Merrion Square which <strong>the</strong><br />
organisation had outgrown in recent years.
The Government Decision referred, in <strong>the</strong> main, to <strong>the</strong><br />
development <strong>of</strong> a Sports Campus at Abbotstown. In<br />
that regard, <strong>the</strong> Development Control Plan for <strong>the</strong><br />
Campus which CSID had commissioned referred to<br />
<strong>the</strong> CSID proposal to retain certain buildings on site<br />
which might be capable <strong>of</strong> adaptation as<br />
administrative <strong>of</strong>fices.The FAI had also indicated its<br />
interest in locating its headquarters in <strong>the</strong> former<br />
State Laboratory building and <strong>the</strong> two aspirations<br />
were considered complimentary.<br />
In late January 2006 CSID formally sought OPW’s<br />
assistance in undertaking <strong>the</strong> design and<br />
refurbishment <strong>of</strong> <strong>the</strong> building for FAI purposes and a<br />
brief <strong>of</strong> <strong>the</strong> FAI’s requirements in respect <strong>of</strong> <strong>the</strong><br />
relocation was subsequently forwarded by CSID to<br />
OPW. A Project Team, chaired by OPW, was<br />
subsequently established and extensive discussions<br />
ensued between <strong>the</strong> Project Team and <strong>the</strong> FAI with a<br />
view to agreeing both <strong>the</strong> scope <strong>of</strong> work involved and<br />
<strong>the</strong> budgetary provision necessary to complete it.<br />
Planning Permission was received <strong>from</strong> Fingal County<br />
Council (FCC) in November 2006, tenders were invited<br />
in October 2006 and a contract was placed with<br />
Graham Projects Ltd., in March, <strong>2007</strong> following receipt<br />
<strong>of</strong> NSCDA and DAST approval. (An enabling works<br />
contract which involved total clearance <strong>of</strong> <strong>the</strong><br />
building had preceded <strong>the</strong> main contract).<br />
NSCDA's role is one <strong>of</strong> overseeing, planning and<br />
developing a sports campus at Abbotstown and<br />
providing modern, well equipped and well managed<br />
sporting facilities for <strong>the</strong> benefit <strong>of</strong> sport and<br />
sportsmen and women. NSCDA also has responsibility<br />
for <strong>the</strong> operation <strong>of</strong> <strong>the</strong> National Aquatic Centre,<br />
which is <strong>the</strong> first element <strong>of</strong> <strong>the</strong> National Sports<br />
Campus at Abbotstown. Next year NSCDA states that<br />
it will be submitting planning applications for <strong>the</strong> rest<br />
<strong>of</strong> <strong>the</strong> Campus, which will consist <strong>of</strong>:<br />
• A National Field Sports Training Centre catering<br />
for Rugby, Soccer, Gaelic Games and Hockey<br />
• A National Indoor Training Centre which will<br />
provide world class training facilities for over 20<br />
National Governing Bodies <strong>of</strong> Sport<br />
• A Sports Science and Medical Centre, an<br />
Accommodation Block and facilities for <strong>the</strong><br />
local community.<br />
The floor layout <strong>of</strong> <strong>the</strong> new <strong>of</strong>fices retains <strong>the</strong> existing<br />
building’s concrete structure and central circulation<br />
route, which retention ensured no unnecessary<br />
structural modifications and an efficient use <strong>of</strong> <strong>the</strong><br />
floor plate <strong>of</strong> <strong>the</strong> building.The FAI is <strong>the</strong> first National<br />
Governing Body to take up residence in <strong>the</strong> National<br />
Sports Campus, and will be joined permanently in<br />
2008 by <strong>the</strong> Irish Institute <strong>of</strong> Sport which is housed in<br />
temporary accommodation in <strong>the</strong> former Marine<br />
Institute at Abbotstown. It is envisaged that <strong>the</strong><br />
National Sports Campus will eventually be home to as<br />
many National Governing Bodies <strong>of</strong> Sport as possible.<br />
The existing building had been carefully assessed to<br />
fully inform <strong>the</strong> scope <strong>of</strong> works necessary to provide<br />
an appropriate standard <strong>of</strong> <strong>of</strong>fice accommodation for a<br />
national sporting organisation such as <strong>the</strong> FAI.The<br />
existing U-plan fair-faced block work columns, which<br />
define <strong>the</strong> central circulation route, were retained and<br />
are clad in wood veneer panels. A mix <strong>of</strong> glass and<br />
solid screens separate <strong>the</strong> circulation route <strong>from</strong> <strong>the</strong><br />
<strong>of</strong>fice accommodation.The corridor effect has been<br />
avoided by staggering <strong>the</strong> screens on <strong>the</strong> inside and<br />
outside planes <strong>of</strong> <strong>the</strong> U-plan columns and by daylight<br />
penetration through <strong>the</strong> glass screens.The variation in<br />
width <strong>of</strong> <strong>the</strong> central circulation route helps to identify<br />
access points to <strong>the</strong> various departments and provides<br />
a series <strong>of</strong> informal meeting spaces.The void <strong>of</strong> <strong>the</strong> U-<br />
plan columns also provides an opportunity to display<br />
FAI memorabilia along <strong>the</strong> circulation route.The wall<br />
surfaces at each corner <strong>of</strong> <strong>the</strong> circulation route are<br />
colour coded to help orientate <strong>the</strong> occupants.<br />
Durable interior finishes, including hardwood, timber<br />
veneer, glass, <strong>of</strong>fice grade carpet tile, natural stone and<br />
stainless steel were selected for <strong>the</strong> Fit-Out in order to<br />
create a durable interior environment, minimise wear<br />
and tear and create a comfortable and pleasant<br />
working environment. Social areas are included within<br />
<strong>the</strong> building in accordance with <strong>the</strong> FAI brief and are<br />
strategically positioned with a view to enhancing <strong>the</strong><br />
ambience <strong>of</strong> <strong>the</strong> working environment.<br />
The bulk <strong>of</strong> <strong>the</strong> existing building entrance and exit<br />
locations have been retained; <strong>the</strong> main entrance was<br />
retained on <strong>the</strong> north face but was relocated two bays<br />
to <strong>the</strong> east to facilitate a more efficient floor plan layout.<br />
Minor changes to <strong>the</strong> parking area and pathways in<br />
front <strong>of</strong> <strong>the</strong> building help to improve pedestrian access<br />
10
Project Team<br />
Project Management<br />
Special Projects Unit, OPW<br />
(Kevin Connolly, Willie Mc Intosh,<br />
Mary Cannon, Paul Seery)<br />
Internal and External views <strong>of</strong> new FAI HQ<br />
and safety.The exterior walls have been clad in<br />
redwood to give a pleasing finished appearance.<br />
Services distribution is via raised access floors which<br />
reduced <strong>the</strong> requirement for suspended ceilings.<br />
Perimeter heating units are located in <strong>the</strong> access<br />
floor thus avoiding <strong>the</strong> use <strong>of</strong> obstructive abovefloor<br />
radiator units. Replacement <strong>of</strong> all existing<br />
building plant was required. The s<strong>of</strong>fit <strong>of</strong> <strong>the</strong> existing<br />
concrete ro<strong>of</strong> slab was exposed and given minor<br />
surface treatment. The exposed concrete surface will<br />
assist passive cooling <strong>of</strong> <strong>the</strong> building interior. Energy<br />
efficient light fittings are suspended <strong>from</strong> <strong>the</strong><br />
concrete ro<strong>of</strong> slab.<br />
The environmental performance <strong>of</strong> <strong>the</strong> building<br />
envelope was improved by upgrading <strong>the</strong> existing<br />
ro<strong>of</strong> finishes and by replacing <strong>the</strong> external glazing.The<br />
new perimeter glazing is designed to provide passive<br />
solar heating and passive cooling for <strong>the</strong> building.<br />
The overgrown vegetation in <strong>the</strong> central courtyard<br />
was cleared and new hard landscaping surfaces<br />
were created. This improves daylight penetration to<br />
<strong>the</strong> <strong>of</strong>fice areas and assists in creating an attractive<br />
and more usable amenity for <strong>the</strong> occupants.<br />
The FAI commenced occupation <strong>of</strong> <strong>the</strong> building on<br />
<strong>the</strong> week-end <strong>of</strong> 23-25 November <strong>2007</strong>. The FAI is<br />
<strong>the</strong> first national governing body to move onto <strong>the</strong><br />
350 acre site at Abbotstown and <strong>the</strong> 3,060m 2<br />
building will house <strong>the</strong> association’s 167 staff in<br />
addition to organisations such as <strong>the</strong> Pr<strong>of</strong>essional<br />
Footballers Association <strong>of</strong> Ireland, <strong>the</strong> Irish Soccer<br />
Referees’ Society, <strong>the</strong> Leinster Football Association,<br />
<strong>the</strong> Schoolboys Football Association <strong>of</strong> Ireland and<br />
<strong>the</strong> Dublin & District Schoolboys League.<br />
Willie McIntosh<br />
Special Projects<br />
11
EQUINOX SUNRISE AT<br />
LOUGHCREW<br />
Loughcrew<br />
At <strong>the</strong> top <strong>of</strong> County Meath’s highest hills are some <strong>of</strong> <strong>the</strong><br />
country’s oldest monuments. The Loughcrew cairns are a complex<br />
<strong>of</strong> 5,000 year old passage tombs, contemporary with <strong>the</strong> great<br />
monuments <strong>of</strong> Newgrange, Knowth and Dowth at Brú na Bóinne,<br />
though on a smaller scale. There are about 30 tombs at Loughcrew,<br />
sited on four different hills shown on maps as Sliabh na Caillí, or,<br />
The Hills <strong>of</strong> <strong>the</strong> Witch.
Aerial view <strong>of</strong> cairns<br />
Constructed during <strong>the</strong> Neolithic (New Stone Age),<br />
<strong>the</strong> monuments were used as burial places but, like<br />
those at Brú na Bóinne, <strong>the</strong>y surely had a wider role.<br />
They would have been a focal point for <strong>the</strong><br />
community, a place to honour <strong>the</strong> ancestors, a lasting<br />
symbol to <strong>the</strong>ir wealth and a territorial marker. The<br />
cairns probably had fur<strong>the</strong>r functions in seasonal<br />
rituals and festivals.<br />
Legend has it that <strong>the</strong> Hag or Witch formed <strong>the</strong><br />
cairns when she jumped <strong>from</strong> one hill to <strong>the</strong> next<br />
dropping stones <strong>from</strong> her apron. After she had<br />
jumped onto three hills, she still had to get to <strong>the</strong><br />
fourth and final hill in order to attain great power. In<br />
<strong>the</strong> attempt to get to <strong>the</strong> last hill, she fell and died.<br />
The story says that she is buried where she fell, on<br />
<strong>the</strong> slopes <strong>of</strong> Patrickstown Hill.<br />
The tombs have dominated <strong>the</strong> landscape south <strong>of</strong><br />
Oldcastle for thousands <strong>of</strong> years and <strong>the</strong>y can be<br />
seen <strong>from</strong> a great distance. Cairn T, on Carnbane East,<br />
is <strong>the</strong> best known and <strong>the</strong> most visited. The <strong>Office</strong> <strong>of</strong><br />
<strong>Public</strong> <strong>Works</strong> provides a free service <strong>the</strong>re in <strong>the</strong><br />
summer months and for many years has given free<br />
access to <strong>the</strong> public at dawn on <strong>the</strong> days <strong>of</strong> <strong>the</strong><br />
Equinox sunrise, ie, around March 21st and<br />
September 21st. This is <strong>the</strong> time <strong>of</strong> year when day<br />
and night are equal. The early farmers who<br />
constructed <strong>the</strong>se impressive monuments would<br />
have ga<strong>the</strong>red <strong>the</strong>re to mark <strong>the</strong> beginning <strong>of</strong> spring<br />
and autumn and to celebrate <strong>the</strong> ever-continuing<br />
cycles <strong>of</strong> <strong>the</strong> year.<br />
The Winter Solstice phenomenon at Newgrange on<br />
December 21st occurs on <strong>the</strong> year’s shortest day and<br />
is <strong>the</strong> best known and best documented <strong>of</strong> <strong>the</strong><br />
Neolithic alignments. The Equinox sunrise effect at<br />
Loughcrew is less spectacular. For modern archaeoastronomers<br />
<strong>the</strong> alignment at Loughcrew is<br />
considered less significant because <strong>the</strong> passage is<br />
shorter and wider. The sunlight enters <strong>the</strong> chamber<br />
at Cairn T and highlights <strong>the</strong> wonderful art on <strong>the</strong><br />
back stone <strong>of</strong> <strong>the</strong> end recess for nearly an hour. By<br />
comparison, <strong>the</strong> Winter Solstice dawn light show at<br />
Newgrange lasts only 17 minutes.<br />
Happily, because it lasts so long, it means that<br />
everybody who ga<strong>the</strong>rs at Cairn T gets <strong>the</strong><br />
opportunity <strong>of</strong> seeing <strong>the</strong> effect at some stage. Small<br />
groups <strong>of</strong> five or six people go inside <strong>the</strong> chamber at<br />
a time, everyone cheerfully taking turns and letting<br />
o<strong>the</strong>rs take <strong>the</strong>irs.<br />
13
Neolithic Art<br />
Attending Equinox dawn at Loughcrew is not for <strong>the</strong><br />
fain<strong>the</strong>arted. In March, sunrise is shortly after 6:15 in<br />
<strong>the</strong> morning and in September shortly after 7:15. The<br />
difference between <strong>the</strong> two events is simply that, on<br />
March 21st <strong>the</strong> clocks have not yet gone forward to<br />
summertime, while in September, <strong>the</strong> clocks have<br />
not gone back to wintertime.<br />
Having arrived in <strong>the</strong> car park in <strong>the</strong> darkness, <strong>the</strong>re<br />
is still a very steep hill to climb. For those who make<br />
<strong>the</strong> effort <strong>the</strong> reward is great. There is a feeling <strong>of</strong><br />
being on top <strong>of</strong> <strong>the</strong> world…climbing up in <strong>the</strong><br />
darkness, <strong>the</strong> surrounding countryside quickly<br />
disappears in <strong>the</strong> dark and <strong>from</strong> <strong>the</strong> hill gazing<br />
eastwards only <strong>the</strong> outline <strong>of</strong> Patrickstown Hill is<br />
clear. The wind is <strong>of</strong>ten bitter as <strong>the</strong> visitors wait in<br />
good-humoured anticipation.<br />
The sky brightens before dawn and first lights up <strong>the</strong><br />
hilltop where <strong>the</strong>y are standing and <strong>the</strong>n <strong>the</strong> rest <strong>of</strong><br />
<strong>the</strong> world below. If <strong>the</strong>y’re lucky, <strong>the</strong> sun will break<br />
through and <strong>the</strong>y’ll be treated to <strong>the</strong> same wonder<br />
that our ancestors were as <strong>the</strong>y ga<strong>the</strong>red on <strong>the</strong><br />
same hill so long ago.<br />
Clare Tuffy<br />
Brú na Bóinne<br />
14
The passage tomb<br />
15
OPW ADVANCE<br />
DECENTRALISED<br />
OFFICES OPEN IN<br />
CLAREMORRIS<br />
OPW Claremorris<br />
In December 2003, <strong>the</strong> Government announced a programme <strong>of</strong><br />
Decentralisation <strong>of</strong> up to 10,000 <strong>Public</strong> Servants to a wide range <strong>of</strong><br />
53 different locations outside Dublin. For OPW, this means that <strong>the</strong><br />
<strong>of</strong>fice will move <strong>from</strong> its current location in Dublin to Trim,<br />
Co. Meath – which will be our new Headquarters – to Claremorris<br />
in Co. Mayo and to Kanturk in Co. Cork.<br />
At this stage in <strong>2007</strong>, a significant amount <strong>of</strong> progress has been<br />
made in implementing <strong>the</strong> Government's Decision. More than 150<br />
staff have transferred into <strong>the</strong> OPW <strong>from</strong> o<strong>the</strong>r Departments and<br />
<strong>Office</strong>s with a view to moving to <strong>the</strong> new locations and a similar<br />
number <strong>of</strong> OPW staff have transferred out, ei<strong>the</strong>r to positions in<br />
o<strong>the</strong>r Departments in Dublin or to o<strong>the</strong>r Decentralised locations.<br />
Work has also started on <strong>the</strong> construction <strong>of</strong> <strong>the</strong> new building in<br />
Trim, <strong>the</strong> design competition having been won by Architects <strong>of</strong><br />
OPW AS 4; a site for <strong>the</strong> new <strong>of</strong>fice in Claremorris has been acquired<br />
and ano<strong>the</strong>r identified for acquisition in Kanturk. In terms <strong>of</strong> staff<br />
actually moving to <strong>the</strong> new venues however, <strong>the</strong> way has been led<br />
by <strong>the</strong> Western contingent, with <strong>the</strong> creation <strong>of</strong> an Advance <strong>Office</strong><br />
in Claremorris which opened for business on September 10th <strong>2007</strong>.
Project Team<br />
Client<br />
OPW (Michael Fennelly,<br />
Decentralisation Unit)<br />
Property Management Services<br />
Marian O’ Dwyer<br />
Architectural Services<br />
Kate Quinn<br />
Mechanical & Electrical Services<br />
Keith Milsom & Sarah Ni Ruairc<br />
IT Services<br />
Liam Stewart, Paul Reynolds,<br />
Ciaran Murtagh, Fergus Devereux,<br />
Bob Brandt<br />
Project Management Services<br />
John Mc Mahon, Jim Roche &<br />
John Mc Veigh<br />
Furniture Services<br />
Robert Guihen & Paul Biesty<br />
The Advance <strong>Office</strong> is located in a temporary<br />
premises pending <strong>the</strong> building <strong>of</strong> a new permanent<br />
building on a site acquired at <strong>the</strong> Ballyhaunis Road in<br />
<strong>the</strong> town. The new <strong>of</strong>fice is located at Unit 20,<br />
Lakeside Retail Park, Claremorris. The building was<br />
rented locally by OPW and fitted out as <strong>of</strong>fices for up<br />
to 40 people. Initially, 3 different work units will be<br />
located <strong>the</strong>re:<br />
• Visitor Services Section (Heritage Services);<br />
• <strong>Public</strong>ations Section (Government Supplies<br />
Agency);<br />
• Project Management Services;<br />
Staff <strong>of</strong> <strong>the</strong>se units will move progressively to<br />
Claremorris as <strong>the</strong>y are transferred to OPW <strong>from</strong><br />
o<strong>the</strong>r Departments and <strong>Office</strong>s and as training and<br />
induction is delivered. At this stage, 22 staff have<br />
moved into <strong>the</strong> <strong>of</strong>fice, and <strong>the</strong> Visitor Services and<br />
<strong>Public</strong>ations sections have now started operating<br />
fully. It is planned that Project Management Services<br />
will move progressively into <strong>the</strong> building in <strong>the</strong> next<br />
few months as staff become available.<br />
The building in Claremorris comprises approx. 6,000<br />
sq. ft. <strong>of</strong> <strong>of</strong>fice space on two floors with approx 3,000<br />
sq. ft. <strong>of</strong> basement storage. The Architectural design,<br />
which was provided by Kate Quinn <strong>of</strong> AS 6, provides<br />
for a mix <strong>of</strong> open plan <strong>of</strong>fices, meeting rooms, quiet<br />
rooms, tearooms, toilets, Comms Room, storage and<br />
Reception areas over <strong>the</strong> three available floors.<br />
The mechanical and electrical services elements<br />
were designed by Keith Milsom and Sarah Ni Ruairc<br />
<strong>of</strong> M&E Services to ensure that modern heating,<br />
ventilation and plumbing services were provided,<br />
toge<strong>the</strong>r with <strong>the</strong> infrastructure necessary to support<br />
high speed computer data and voice links. The<br />
<strong>Office</strong>s are fully computerised and networked with<br />
<strong>the</strong> installation carried out onsite in late August and<br />
early September by staff <strong>of</strong> OPW's IT Unit. The<br />
Claremorris system is linked to <strong>the</strong> OPW<br />
Headquarters computer and telecoms infrastructure<br />
using <strong>the</strong> available high speed data links available in<br />
<strong>the</strong> town and plans are also in train to provide a<br />
videoconferencing capability in <strong>the</strong> <strong>of</strong>fice in <strong>the</strong><br />
near future.<br />
System furniture was provided for <strong>the</strong> building by<br />
Furniture Division through Farrell's <strong>of</strong> Ardee. The<br />
normal range <strong>of</strong> furniture is being provided, but<br />
some newer desk shapes and configurations were<br />
also provided with a view to providing variety and<br />
making <strong>the</strong> best possible use <strong>of</strong> <strong>the</strong> available space<br />
OPW Management are using <strong>the</strong> new Claremorris<br />
<strong>of</strong>fice as an opportunity to experiment with some <strong>of</strong><br />
<strong>the</strong> organisational layout and design issues that OPW<br />
will have to face on an ongoing basis as it progresses<br />
with its decentralisation plans. As mentioned above,<br />
<strong>the</strong>re has been a significant input in <strong>the</strong> <strong>of</strong>fice in<br />
respect <strong>of</strong> IT. Live experiments in relation to various<br />
computer technologies such as <strong>the</strong> use <strong>of</strong> Linux and<br />
Internet Protocol (IP) phones are being undertaken.<br />
These experiments will at once inform management<br />
about what works best and will simultaneously<br />
provide <strong>the</strong> IT Unit with a significant opportunity to<br />
train <strong>the</strong>ir own staff in relation to <strong>the</strong>se technologies<br />
and to assess <strong>the</strong> pros and cons <strong>of</strong> <strong>the</strong> various<br />
systems.<br />
Experiments are also being carried out in relation to<br />
<strong>the</strong> design <strong>of</strong> <strong>the</strong> <strong>of</strong>fices <strong>the</strong>mselves. The Claremorris<br />
<strong>of</strong>fice is designed around <strong>the</strong> principle <strong>of</strong> open plan<br />
working and various configurations <strong>of</strong> desk and<br />
storage spaces are being looked at with a view to<br />
ensuring that <strong>the</strong> optimum selection is available<br />
when OPW begins <strong>the</strong> fitting out <strong>of</strong> spaces in its<br />
future permanent home in Trim and in <strong>the</strong> two<br />
provincial locations.<br />
The Advance <strong>Office</strong> in Claremorris is <strong>the</strong> first OPW<br />
Decentralised <strong>Office</strong> outside Dublin in <strong>the</strong> latest<br />
decentralisation programme and, as such, it<br />
represents a major departure for <strong>the</strong> organisation<br />
and a big step forward for its response to <strong>the</strong><br />
Government Decision. It also represents <strong>the</strong> first<br />
occasion when new staff transferring to OPW have<br />
been inducted and trained in situ in <strong>the</strong> new<br />
location; all <strong>the</strong> incoming transferees for Trim have<br />
been assigned to temporary posts in HQ until such<br />
time as <strong>the</strong> building in Meath is ready for<br />
occupation. This, and many o<strong>the</strong>r <strong>of</strong> <strong>the</strong> aspects <strong>of</strong><br />
<strong>the</strong> Claremorris experience, will inform many<br />
significant decisions throughout <strong>the</strong> rest <strong>of</strong> <strong>the</strong><br />
OPW’s Decentralisation project.<br />
Frank Shalvey<br />
Heritage Services.<br />
November <strong>2007</strong><br />
17
LAYING THE<br />
FOUNDATION STONE<br />
AT TRIM<br />
At <strong>the</strong> side <strong>of</strong> a wind swept field on a ra<strong>the</strong>r bleak winter’s<br />
afternoon, one <strong>of</strong> <strong>the</strong> most historic chapters in <strong>the</strong> OPW’s 176 year<br />
history took place early last November. A coach brought over forty<br />
OPW staff down <strong>from</strong> St. Stephens Green to county Meath to<br />
witness <strong>the</strong> <strong>of</strong>ficial launch <strong>of</strong> <strong>the</strong>ir future headquarters. They were<br />
accompanied by <strong>the</strong> Minister, Chairman and board members.
The building itself was at <strong>the</strong> very early stages <strong>of</strong><br />
construction and <strong>the</strong> general vista could have been<br />
a building site anywhere save for <strong>the</strong> surrounds <strong>of</strong><br />
<strong>the</strong> flat Meath field hedged by local hawthorn trees<br />
and <strong>the</strong> historic River Boyne running to <strong>the</strong> right.<br />
The sky was low and grey and threatening rain, but<br />
<strong>the</strong> inauspicious environment at <strong>the</strong> side <strong>of</strong> a small<br />
town could not hide <strong>the</strong> feeling for those assembled<br />
that something quite historic for OPW, Trim and<br />
indeed <strong>the</strong> country was happening that afternoon.<br />
After an introduction by Chairman Seán Benton<br />
outlining <strong>the</strong> historic nature <strong>of</strong> <strong>the</strong> day for OPW,<br />
Minister for Transport and Marine Noel Dempsey, TD<br />
spoke <strong>of</strong> <strong>the</strong> significant contribution that OPW has<br />
made to <strong>the</strong> south Meath area in recent years,<br />
though its Boyne drainage schemes and excellent<br />
restoration work done on St. Johns Castle, making it a<br />
national tourist attraction. He spoke <strong>of</strong> <strong>the</strong> major<br />
benefits that <strong>the</strong> location <strong>of</strong> OPWs headquarters will<br />
have for staff and <strong>the</strong> local economy.<br />
Minister Ahern spoke <strong>of</strong> <strong>the</strong> continued good work<br />
carried out by <strong>the</strong> OPW in <strong>the</strong> Meath area, <strong>from</strong><br />
conserving its heritage at Newgrange to <strong>the</strong> Boyne<br />
drainage works.<br />
After photographs <strong>from</strong> <strong>the</strong> local media and<br />
expressions <strong>of</strong> appreciation <strong>from</strong> local councillors<br />
and Trim Chamber <strong>of</strong> Commerce, <strong>the</strong> darkening sky<br />
and spits <strong>of</strong> rain obliged staff to board <strong>the</strong> coach<br />
again to retire to <strong>the</strong> Knightsbrooke Hotel for some<br />
refreshments where staff could also view a scaled<br />
model <strong>of</strong> what <strong>the</strong> current building site at<br />
Townspark, Trim will look like on completion.<br />
Raé Kearns<br />
Press <strong>Office</strong><br />
19
RATH CAIRN GLAS<br />
NA MÍ<br />
An bhfuil a fhios agaibh go mbeidh ceann d'oifigí nua Oifig na<br />
nOibreacha Poiblí faoin scéim dílárnú láimh leis an Ghaeltacht - sé<br />
sin taobh istigh de shé chiliméadair uaithi? Anois nuair a chloisfeá<br />
sin cheapfá go bhfuil seans go bhfuil na h-oifigí nua i gClár Clainne<br />
Mhuiris nó i gCeann Toirc buailte le ceantar Gaeltachta. Ach ní hiad<br />
atá i gceist agam. Is é an ceannáras nua i mBaile Átha Throim atá i<br />
gceist. Má <strong>the</strong>ánn tú amach bóthar Átha Buí ó Bhaile Átha Throim<br />
tiocfaidh tú ar chomhartha bóthair do Ráth Cairn – ceann do dhá<br />
ceantar Gaeltachta, Contae na Mí.
Is Gaeltacht cuíosach óg í Rath Cairn. Bunaíodh í sa<br />
bhliain 1935 mar chuid de scéim a thionscain<br />
‘Muintir na Gaeltachta’ ag Coimisiún na Talún. Sa<br />
bhlian sin d'aistrigh seacht gclann is fiche ó<br />
Chonamara go dtí Rath Cairn. Thainig an chuid is mó<br />
dóibh ó Cheantar na nOileán agus an Cheathrú Rua–<br />
dhá áit a bhí ainmni<strong>the</strong> ag an Rialtas ag an am mar<br />
cheantair chúnga de dheasca an daonra a bheith anard<br />
iontu agus iad a bheith faoi mhíbhuntáiste<br />
geilleagrach.<br />
Roinneadh talamh a bhí faighte ag Choimisiún na<br />
Talún tríd dhá estát mhóra a bhriseadh suas idir<br />
feirmeoirí ó Chonamara agus roinnt feirmeoirí ó<br />
cheantar Átha Buí féin. Ag an am sin agus ar feadh<br />
roinnt mhaith blianta roimhe sin bhíodh an sort<br />
obair seo idir láimhe ag an gCoimisún ar fud na tire<br />
ach is le feirmeoirí áitiúla a roinnfadh siad an talamh. I<br />
1934 thaistil grúpa fir ar rothair ó Chonamara go dtí<br />
an Dáil i mBaile Átha Cliath le chur ina luí ar an<br />
Rialtas gur cheap siad gur cóir go mbeadh muintir<br />
an iarrthair san áireamh nuair a bhí an talamh á<br />
roinnt. Chuir siad i gcuimhne don Rialtas gur aistrigh<br />
roinnt mhaith dá muintir go dtí an taobh sin tire i rith<br />
feachtas Cromwell i.e 'To Hell or to Connacht'.<br />
I 1935 shocraigh an Rialtas talamh Rath Cairn a<br />
roinnt. Bhí dhá aidhm acu leis seo - chun cuid de<br />
mhachairí na Mí a roinnt ar fheirmeoirí a chruthaigh<br />
go raibh ard-chleachtas feimeoireacht á chur i<br />
bhfeidhm acu i gConamara agus chun úsáid na<br />
Gaeilge agus saol na Gaeltachta a leathnú amach go<br />
áiteanna eile sa tír.<br />
Tugadh teach Coimisiúin, feirm dhá acra is fiche,<br />
capall, cráin mhuice is bainbh agus uirlisí bunúsacha<br />
talmhaíochta do gach clann a d'aistrigh. Ar mhalairt<br />
ar sin thug na clainne sin a dtalamh i gConamara<br />
don Coimisiún le roinnt ar fheirmeoirí eile sa<br />
cheantar sin agus cheannaigh siad a bhfeirmeacha i<br />
Rath Cairn faoi scéim chíoscheannach. Toisc go raibh<br />
siad ag tabhairt suas a dtalamh agus a dti<strong>the</strong> i<br />
gConamara bhí ar gach duine sa clann aistriú go<br />
Contae na Mí - seandaoine san áireamh. D'imigh dhá<br />
clann ar ais go Conamara taobh istigh d'achair gairid.<br />
Dúradh sa Dáil i 1936 nuair a chuireadh ceist faoin<br />
fáth go ndeachaigh siad ar ais gur mhothaigh siad<br />
uathu an fharraige.<br />
Sa bhliain 1937 tháinig trí chlann déag eile chun cur<br />
fúthu i Laimbé atá mar chuid go Ghaeltacht Ráth<br />
Cairn. San iomlán, d'aistrigh 443 duine ó Chonamara<br />
go gabháltais nua i gceantar Rath Cairn le linn na<br />
tréimhse seo.<br />
Ba í an t-aon áis phobail amháin a tugadh don<br />
phobal nualonnai<strong>the</strong> ná an Scoil Náisiúnta, Scoil Uí<br />
Ghrámhnaigh, atá in úsáid fós agus atá méadai<strong>the</strong> go<br />
mór ón am sin. Seachas sin fágadh an Ghaeltacht<br />
nua seo ar a conlán féin.<br />
Ní go dtí 1967 a bhain Rath Cairn amach ai<strong>the</strong>antas<br />
oifigiúil mar Ghaeltacht, tar éis feachtais chearta<br />
sibhialta a d'eagraigh Craobh Cearta Sibhialta na<br />
Gaeltachta Rath Cairn.<br />
Bunaíodh Chomharchumann Rath Cairn i 1973 chun<br />
pleanáil agus forbairt a dhéanamh don cheantar. Tá<br />
Rath Cairn ina bhaile beag anois agus an Ghaeilge<br />
mar phríomh teanga labhartha ann. Bhíodh ar<br />
mhuintir Rath Cairn thaistil go dtí Baile Átha Buí nó<br />
Cill Bhríde le freastal ar aifreann nó seirbhísí eile<br />
reilgiúnach. I 1985, tógadh Séipeal Chaitliceach i Rath<br />
Cairn féin agus bíonn na seirbhísí ar fad ansin tríd<br />
mheán na Gaeilge. Tá meanscoil againn fresin agus<br />
daoine óga ag freastal uirthi ó chuile cúinne de<br />
chontae na Mí agus tá dhá naíscoil sa baile.<br />
Is é an clubteach – An Bradán Feasa croílár an<br />
phobal. Bíonn an-chuid imeachtaí ar siúl ann agus<br />
fáilte roimh cách. Bíonn ranganna Gaeilge, ceoil,<br />
amhránaíocht agus rince ar an sean-nós ar súil ann<br />
go rialta. I rith an samhraidh bíonn cúrsa lae ar siúl do<br />
dhaoine óga. Bíonn dhá feilte móra sean-nós againn<br />
gach blian – Éigse Darach Uí Chathain i Mí Deireadh<br />
Fómhair agus Féile na Mí i Mí na Samhain agus<br />
bíonn amhránaiocht ceol agus rince againn go<br />
maidin ann. I Mí Eanáir bíonn comórtas i gcomhair<br />
Siamsóir na Mí againn agus bíonn an-oíche againn<br />
ag breathnú air agus ag eisteacht le scoth na<br />
hamhranaí, ceoltóirí agus rinceoirí.<br />
Bíonn ceol ar siúl sa Bradán Feasa, nó sa chlub mar a<br />
ghlaotar ar go háitiúil, gach Satharn ó 10i.n. ar<br />
aghaidh. Buail amach chugainn agus bíodh píosa<br />
craic agat!<br />
Una Ní Fhaircheallaigh<br />
Seirbhísí Pearsanra<br />
21
OFFICE OF THE<br />
REVENUE<br />
COMMISSIONERS<br />
DECENTRALISATION OFFICES,<br />
LISTOWEL, CO. KERRY<br />
New Revenue <strong>Office</strong>s, Listowel<br />
The typical Irish town in <strong>the</strong>se times <strong>of</strong> change finds itself with a<br />
nineteenth century infrastructure trying to support twenty-first<br />
century needs. New industries generally settle around <strong>the</strong> perimeter<br />
<strong>of</strong> <strong>the</strong>se towns leaving <strong>the</strong> old buildings such as dairies, mills and<br />
creameries to change or decay in <strong>the</strong> centre. The challenge for<br />
those seeking sites for decentralised government <strong>of</strong>fices is to try to<br />
graft <strong>the</strong>se new requirements into <strong>the</strong> commercial life at <strong>the</strong> centre<br />
<strong>of</strong> <strong>the</strong> town to help sustain it.
Central courtyard area<br />
External shot<br />
Minister Ahern; Paul Molloy Ronan McKeever, Greg Devlin, OPW and Cilldarrig Enterprises Ltd. staff.<br />
The search for new sites and accommodation for <strong>the</strong><br />
Revenue Commissioners’ decentralised <strong>of</strong>fices in<br />
Listowel was driven by respect for <strong>the</strong> unique<br />
characteristics <strong>of</strong> <strong>the</strong> town. Like many o<strong>the</strong>r Irish<br />
towns, it is full <strong>of</strong> life, full <strong>of</strong> stories, full <strong>of</strong> people, -<br />
despite <strong>the</strong> changes. It still has John B. Keane; he<br />
haunts <strong>the</strong> place; his statue is <strong>the</strong>re waving to<br />
everybody. Listowel Writers’Week continues his<br />
dreams, as does Listowel Race Week. The main square<br />
in Listowel displays its interest in <strong>the</strong> real world in<br />
many ways, among which is <strong>the</strong> choice <strong>of</strong> fascinating<br />
pieces <strong>of</strong> sculpture and street furniture. And <strong>the</strong><br />
town still has time for a farmers’ market in <strong>the</strong> square<br />
every Friday morning. The old Church <strong>of</strong> Ireland<br />
church is still <strong>the</strong>re too, standing elegantly in <strong>the</strong><br />
square where it is re-used as an Arts Centre.<br />
The quality <strong>of</strong> <strong>the</strong>se spaces is influenced by<br />
Listowel’s people and reflected in <strong>the</strong> organisation<br />
and management <strong>of</strong> <strong>the</strong> town, and in <strong>the</strong> colourful<br />
expression <strong>of</strong> its shop fronts, public houses, banks<br />
and charming dwellings. People still live in <strong>the</strong> centre<br />
23
Project Team<br />
Property Management Services<br />
Paul Molloy, Ronan McKeever,<br />
Ronan McLaughlin<br />
Client<br />
Revenue Commissioners<br />
Developer<br />
Cilldarrig Enterprises Ltd.<br />
OPW Monitoring Architect<br />
Greg Devlin<br />
OPW M&E Engineer<br />
Jim O'Sullivan<br />
OPW Monitoring Quantity Surveyor<br />
Burton & O'Connor<br />
Furniture<br />
OPW Furniture Branch<br />
Revenue staff at work<br />
<strong>of</strong> Listowel. John B. Keane once said, with reference<br />
to ano<strong>the</strong>r inhabitant <strong>of</strong> <strong>the</strong> town,“I live in <strong>the</strong> same<br />
square, - but we move in different circles”! Perhaps<br />
he was thinking <strong>of</strong> <strong>the</strong> geometry <strong>of</strong> <strong>the</strong> town and its<br />
planning. Squares and circles sometimes define<br />
towns. We once had <strong>the</strong> Market Square, - now we<br />
have <strong>the</strong> Ring Road, and if we use <strong>the</strong> ring road we<br />
may not ever see <strong>the</strong> town.<br />
After a protracted search for a development site for<br />
<strong>the</strong> Revenue Commissioners' decentralised <strong>of</strong>fice, a<br />
proposal came in <strong>from</strong> a developer suggesting a<br />
two-storey re-development <strong>of</strong> an old supermarket in<br />
<strong>the</strong> middle <strong>of</strong> <strong>the</strong> town. This was subject to planning<br />
permission, was in some ways over designed (it also<br />
included a two storey car park) and in o<strong>the</strong>r ways<br />
was under-designed, (had a very deep plan and<br />
ignored <strong>the</strong> benefits <strong>of</strong> natural ventilation). However,<br />
as <strong>the</strong> planning process developed, <strong>the</strong> two-storey<br />
car park was omitted and natural ventilation and<br />
natural light became a reality with <strong>the</strong> use <strong>of</strong> an<br />
internal courtyard to break up <strong>the</strong> deep plan.<br />
On receipt <strong>of</strong> planning permission, Property<br />
Management Services agreed to take a long-term<br />
lease on <strong>the</strong> building, subject to it being fitted-out<br />
by <strong>the</strong> landlord to meet <strong>the</strong> particular requirements<br />
<strong>of</strong> <strong>the</strong> Revenue Commissioners.<br />
The fit-out brief required for <strong>the</strong> most part a flexible<br />
open plan <strong>of</strong>fice layout which was formed around<br />
<strong>the</strong> internal courtyard. Cellular <strong>of</strong>fices were grouped<br />
within <strong>the</strong> existing narrow <strong>of</strong>fice zone to avail <strong>of</strong> any<br />
direct sunlight, but were enclosed with glass<br />
partitions to allow for deeper penetration <strong>of</strong> sunlight.<br />
Externally, <strong>the</strong> building was remodelled totally: <strong>the</strong><br />
Forticrete blockwork disappeared and in its place<br />
were provided painted plastered walls and exposed<br />
stonework to reflect <strong>the</strong> vernacular construction <strong>of</strong><br />
<strong>the</strong> surrounding shops, stores and warehouses.<br />
OPW's technical team (Mr. Greg Devlin and Mr. Jim<br />
O'Sullivan) rose to <strong>the</strong> challenge, managing to retain<br />
<strong>the</strong> interest and goodwill <strong>of</strong> <strong>the</strong> developers while at<br />
<strong>the</strong> same time obtaining <strong>from</strong> <strong>the</strong>m <strong>the</strong> high<br />
standard <strong>of</strong> space requirements, building services<br />
and o<strong>the</strong>r items which are so critical to its own<br />
clients and end-users.<br />
The <strong>of</strong>fice was formally opened on 1st November<br />
<strong>2007</strong> by <strong>the</strong> Minister <strong>of</strong> State at <strong>the</strong> <strong>Office</strong> <strong>of</strong> <strong>Public</strong><br />
<strong>Works</strong>, Mr. Noel Ahern, T.D.<br />
The full Board <strong>of</strong> <strong>the</strong> Revenue Commissioners,<br />
including Chairman, Mr. Frank Daly, was in<br />
attendance.<br />
The end result is now <strong>the</strong>re in Listowel for all to see.<br />
The Kerry flag, <strong>the</strong> National flag and <strong>the</strong> E.U flag are<br />
flying proudly outside <strong>the</strong> new entrance to <strong>the</strong>se<br />
<strong>of</strong>fices. The grounds are nicely landscaped with a<br />
variety <strong>of</strong> low-level shrubs, and some semi-mature<br />
trees are due for planting in <strong>the</strong> autumn. New paving<br />
and bollards surround <strong>the</strong> building and an<br />
appropriate piece <strong>of</strong> sculpture is also being<br />
considered. Inside, <strong>the</strong> walls are covered with prints<br />
and graphics by emerging local and national artists<br />
and <strong>the</strong> internal courtyard includes a water feature,<br />
plants, shrubs and seating.<br />
Greg Devlin<br />
Architectural Services<br />
Paul Molloy<br />
Property Management Services.<br />
24
DECENTRALISATION<br />
TO KILRUSH<br />
Greg Devlin, Paul Molloy and Ronan<br />
McKeever, OPW with Minister <strong>of</strong> State<br />
Ahern and Frank Buckley, Chairman <strong>of</strong><br />
<strong>the</strong> Revenue Commissioners<br />
The Vikings settled in Kilrush in <strong>the</strong> 10th century. Saint Seanán<br />
settled <strong>the</strong>re a little earlier and Mrs. Crotty and her concertina came<br />
later when she married Miko Crotty in 1914. The estuary seems to<br />
have been <strong>the</strong> big attraction for all <strong>of</strong> <strong>the</strong>se people, as it looks out<br />
towards <strong>the</strong> mighty River Shannon. Mrs. Crotty’s pub is still <strong>the</strong>re, on<br />
a corner <strong>of</strong> <strong>the</strong> main square, providing a welcome for musicians and<br />
set dancers <strong>from</strong> far and near. One <strong>of</strong> <strong>the</strong> most recent groups to<br />
settle in Kilrush are decentralised staff <strong>from</strong> <strong>the</strong> Revenue<br />
Commissioners’ <strong>of</strong>fices elsewhere and <strong>from</strong> o<strong>the</strong>r Departments.
Kilrush<br />
Kilrush Harbour<br />
Minister Ahern with Revenue Commissioners and <strong>of</strong>ficials<br />
The new accommodation for <strong>the</strong> Revenue<br />
Commissioners reflects <strong>the</strong> changes that are<br />
occurring in Kilrush. Situated on <strong>the</strong> edge <strong>of</strong> <strong>the</strong><br />
estuary, <strong>the</strong> Revenue <strong>of</strong>fices overlook a new marina<br />
<strong>of</strong> fine yachts and boats, and <strong>the</strong> colourful activities<br />
<strong>of</strong> adventure sports enthusiasts around <strong>the</strong> harbour<br />
provide fur<strong>the</strong>r interest for <strong>the</strong> curious onlooker.<br />
The search for sites and accommodation in Kilrush<br />
afforded ano<strong>the</strong>r challenge for OPW. Could we find<br />
an old building which would be suitable for redevelopment?<br />
Could we provide <strong>the</strong> impetus for<br />
renewal in an historic quarter? Was <strong>the</strong>re some land,<br />
inside or outside <strong>the</strong> town, which might be suitable?<br />
Such questions contributed to <strong>the</strong> challenge.<br />
Eventually, we found what we thought might be<br />
suitable, floor space in a building which had been<br />
erected about <strong>the</strong> year 2000 as part <strong>of</strong> a tax<br />
incentive business expansion scheme. The building<br />
was well planned with plenty <strong>of</strong> window area<br />
overlooking <strong>the</strong> estuary. However, <strong>the</strong> floor area was<br />
split, probably as a result <strong>of</strong> <strong>the</strong> designer anticipating<br />
a demand for smaller letting areas. But <strong>the</strong> staff<br />
requirements still made this an attractive possibility.<br />
The Revenue demands could be met within <strong>the</strong><br />
space available.<br />
The Brief required that most <strong>of</strong> <strong>the</strong> staff be arranged<br />
in open plan <strong>of</strong>fice areas. These areas were grouped<br />
overlooking <strong>the</strong> estuary and <strong>the</strong> harbour activity. The<br />
cellular <strong>of</strong>fices also availed <strong>of</strong> this orientation despite<br />
being on <strong>the</strong> opposite side <strong>of</strong> <strong>the</strong> building. Glass<br />
partition walls were used on <strong>the</strong> inside <strong>of</strong> <strong>the</strong>se<br />
<strong>of</strong>fices to avail <strong>of</strong> <strong>the</strong> views. These glass walls<br />
included inbuilt blinds to allow for any privacy<br />
requirements. Small conference areas and canteen<br />
facilities were planned in such a way as to avoid<br />
obstructing <strong>the</strong> view for <strong>the</strong> majority <strong>of</strong> <strong>the</strong> staff.<br />
The building is sited between <strong>the</strong> estuary and <strong>the</strong><br />
public roadway, and <strong>the</strong> approach to <strong>the</strong> building<br />
through <strong>the</strong> landscaped car park screens <strong>the</strong> view <strong>of</strong><br />
<strong>the</strong> estuary for visitor and staff alike. The final<br />
approach to <strong>the</strong> workstations within <strong>the</strong> building<br />
reveal this magnificent view across <strong>the</strong> estuary. If Mrs.<br />
Crotty was still alive, I’m sure we might have a few<br />
jigs or hornpipes to celebrate <strong>the</strong> opening. The<br />
Revenue Commissioners, including <strong>the</strong>ir chairman,<br />
Mr. Frank Daly, came to Kilrush on 31st October <strong>2007</strong><br />
with Mr. Noel Ahern, Minister <strong>of</strong> State at OPW, to<br />
declare <strong>the</strong> building formally open, and a good day<br />
was had by all!<br />
Greg Devlin<br />
Architectural Services<br />
26
WILDLIFE OF<br />
J.F.K. ARBORETUM<br />
JFK Arboretum<br />
The J.F.K. Arboretum is rich in wildlife <strong>of</strong> many shapes and forms.<br />
There are many reasons for this but almost certainly <strong>the</strong> main one<br />
being <strong>the</strong> diversity <strong>of</strong> habitat that exists in <strong>the</strong> arboretum.<br />
From <strong>the</strong> top <strong>of</strong> Slieve Coiltia at 960ft to <strong>the</strong> lowest pond a<br />
multitude <strong>of</strong> habitats exist.<br />
Ano<strong>the</strong>r reason why wildlife is so prolific is <strong>the</strong> fact that changes in<br />
<strong>the</strong> natural structure <strong>of</strong> <strong>the</strong> arboretum occur slowly. This allows <strong>the</strong><br />
wildlife <strong>of</strong> <strong>the</strong> arboretum to adapt to <strong>the</strong> evolving surroundings.<br />
As each year goes by more trees and shrubs mature leading to<br />
more food and shelter being available to wildlife.
Mallard #1<br />
Entrance<br />
Mallard #2<br />
Red squirrel at feeder<br />
With large areas <strong>of</strong> grass let go wild huge numbers<br />
<strong>of</strong> insects are accommodated. To stop and listen on a<br />
summers day is to hear ano<strong>the</strong>r world. The pressures<br />
<strong>of</strong> modern farming sadly does not allow such<br />
numbers <strong>of</strong> insects to exist. Many <strong>of</strong> <strong>the</strong> natural<br />
cycles <strong>of</strong> wildlife within <strong>the</strong> arboretum begin with<br />
<strong>the</strong> insects.<br />
Bats and many <strong>of</strong> <strong>the</strong> birds rely on such insects for<br />
food <strong>the</strong>mselves and for <strong>the</strong>ir young. These in turn<br />
provide food for <strong>the</strong> raptors (birds <strong>of</strong> prey) and some<br />
<strong>of</strong> <strong>the</strong> predatory mammals. Plots <strong>of</strong> trees and clusters<br />
<strong>of</strong> shrubs provide quality nesting sites for many<br />
species <strong>of</strong> birds. With areas <strong>of</strong> <strong>the</strong> arboretum sown<br />
down in arable crops <strong>the</strong> all important winter supply<br />
<strong>of</strong> food is guaranteed. These crops <strong>of</strong> course hold<br />
some undesirable rodents which in turn provide<br />
more food for <strong>the</strong> raptors.<br />
The lake is <strong>the</strong> biggest body <strong>of</strong> water in <strong>the</strong><br />
arboretum. Mallard ducks are to be found all year on<br />
<strong>the</strong> lake being joined by <strong>the</strong>ir migrant cousins in <strong>the</strong><br />
autumn. Many <strong>of</strong> <strong>the</strong>se migrants travel huge<br />
distances to find sanctuary at <strong>the</strong> J.F.K. Arboretum.<br />
Rudd are <strong>the</strong> main fish that inhabit <strong>the</strong> lake and are a<br />
source <strong>of</strong> food for <strong>the</strong> grey heron.<br />
The moor hen also inhabits <strong>the</strong> lake and is not shy in<br />
eating <strong>the</strong> barley left for <strong>the</strong> mallard. The moor hen is<br />
an indicator <strong>of</strong> <strong>the</strong> presence <strong>of</strong> <strong>the</strong> undesirable mink.<br />
If <strong>the</strong> moor hen goes missing <strong>the</strong> mink has arrived<br />
and this spells bad news for all wildlife, especially<br />
along <strong>the</strong> waterways.<br />
While <strong>the</strong> lake is <strong>the</strong> biggest body <strong>of</strong> water several<br />
ponds play host to many important species. The frog<br />
absent <strong>from</strong> many parts <strong>of</strong> Ireland is to be found<br />
along any <strong>of</strong> <strong>the</strong> ponds in <strong>the</strong> arboretum.<br />
So much for <strong>the</strong> different habitats <strong>of</strong> <strong>the</strong> arboretum,<br />
let us now look at some <strong>of</strong> <strong>the</strong> species <strong>of</strong> wildlife<br />
found <strong>the</strong>re.<br />
From dragonflies to butterflies <strong>the</strong>re is a myriad <strong>of</strong><br />
insect life in <strong>the</strong> arboretum. This perhaps is <strong>the</strong> only<br />
adequate way <strong>of</strong> describing <strong>the</strong> multitude <strong>of</strong> insects<br />
found here.<br />
Bird life is not any easier to describe but here are<br />
some examples found in <strong>the</strong> arboretum.<br />
The buzzard is <strong>of</strong>ten heard before being seen<br />
soaring high on Slieve Coiltia, rabbits and carrion<br />
make up much <strong>of</strong> its diet. Kestrels hover over much<br />
<strong>of</strong> <strong>the</strong> open spaces on <strong>the</strong> lookout for rodents.<br />
28
Sparrow hawks dash through <strong>the</strong> woods at great<br />
speed causing pandemonium among <strong>the</strong> songbirds.<br />
The short eared owl is never in much <strong>of</strong> a hurry and<br />
must surely get fed up being mobbed by <strong>the</strong><br />
magpies and hooded crows.<br />
Ravens let <strong>the</strong>ir presence be known by <strong>the</strong>ir<br />
continuous cronking and nest regularly in <strong>the</strong><br />
arboretum. Ravens won't tolerate magpies or<br />
hooded crows close to <strong>the</strong>ir nests so help save many<br />
songbird nests <strong>from</strong> predation.<br />
The Irish jay is to be found in many areas <strong>of</strong> <strong>the</strong><br />
arboretum and again it is usually its harsh screeching<br />
which gives its presence away.<br />
Woodcock are to be seen regularly flighting at dusk<br />
in winter, but <strong>the</strong>ir mating flight has also been<br />
witnessed in <strong>the</strong> spring and summer. Strange to<br />
think <strong>of</strong> woodcock flying <strong>from</strong> <strong>the</strong> Baltic and finding<br />
Slieve Coiltia an attractive place to stay awhile.<br />
Goldfinches and siskins and many more songbirds<br />
(some in serious decline) feed in <strong>the</strong> crops especially<br />
sown for <strong>the</strong>m in <strong>the</strong> arboretum. Ireland's smallest<br />
bird <strong>the</strong> gold crest has also been seen in <strong>the</strong><br />
arboretum.<br />
Above is just a sample <strong>of</strong> <strong>the</strong> bird life found in <strong>the</strong><br />
arboretum.<br />
Many <strong>of</strong> Ireland's mammals are to be found in <strong>the</strong><br />
arboretum.<br />
Some mammals by nature are shy and <strong>the</strong>ir<br />
presence is <strong>of</strong>ten revealed by <strong>the</strong>ir trademark signs<br />
or smell.<br />
JFK Arboretum<br />
29
Aerial view<br />
Just a few <strong>of</strong> <strong>the</strong> mammals found in <strong>the</strong> arboretum<br />
are;<br />
The stoat can be seen darting <strong>from</strong> rabbit burrow to<br />
burrow, when successful in his hunt <strong>the</strong> piercing<br />
shriek <strong>of</strong> his victim can be heard.<br />
The badger is nocturnal but when <strong>the</strong> sides <strong>of</strong> <strong>the</strong><br />
roads and paths are churned up he gives <strong>the</strong> game<br />
away.<br />
Foxes are common enough but with so many hiding<br />
places it is <strong>of</strong>ten his particular smell that lingers,<br />
which lets us know that he is about.<br />
A notable absentee is <strong>the</strong> Irish hare. It is hoped to<br />
reintroduce some hares on Slieve Coiltia in <strong>the</strong> near<br />
future.<br />
Without doubt <strong>the</strong> single most important animal<br />
that inhabits <strong>the</strong> J.F.K. Arboretum is <strong>the</strong> Red squirrel.<br />
Threatened nationally red squirrels are abundant in<br />
<strong>the</strong> J.F.K. Arboretum. Not always so, it was as <strong>the</strong><br />
many plots <strong>of</strong> trees matured that <strong>the</strong> red squirrel<br />
prospered. Mature trees mean food and safe places<br />
for <strong>the</strong> building <strong>of</strong> dreys.<br />
The fact that both deciduous and coniferous trees<br />
are grown means that food is available all year round<br />
for <strong>the</strong> red squirrel. Unlike many animals high<br />
summer is a lean time for squirrels but <strong>the</strong> availability<br />
<strong>of</strong> pine cones at that time in <strong>the</strong> arboretum means<br />
<strong>the</strong>re is no shortage <strong>of</strong> food for <strong>the</strong>m. Deciduous<br />
trees may provide better quality food in autumn but<br />
<strong>the</strong>y also have a serious drawback.<br />
Red's cannot compete efficiently with grey squirrels<br />
in deciduous woodlands for food. Food is life and <strong>the</strong><br />
ability to produce young.<br />
Even <strong>the</strong> presence <strong>of</strong> grey squirrels can see <strong>the</strong> onset<br />
<strong>of</strong> coccidiosis in reds. Stress causes this debilitating<br />
disease and once in an animal <strong>the</strong>re is only one<br />
result – death.<br />
To walk quietly into a wood in late August and see<br />
eleven juvenile squirrels busy in <strong>the</strong> canopy is truly<br />
an amazing sight. Such a sight should be available to<br />
<strong>the</strong> next generation but it is doubtful if that will be<br />
possible.<br />
In <strong>the</strong> J.F.K. Arboretum daily sightings <strong>of</strong> reds are<br />
recorded. On a monthly and seasonal basis <strong>the</strong>se<br />
give an indication <strong>of</strong> what <strong>the</strong> red squirrels are up to.<br />
30
Red squirrels spend most <strong>of</strong> <strong>the</strong>ir waking hours in<br />
pursuit <strong>of</strong> food and it is great to see <strong>the</strong>m change<br />
<strong>the</strong>ir menu on a seasonal basis.<br />
Everything possible is and must continue to be done<br />
to help conserve <strong>the</strong> red squirrel. It is now generally<br />
accepted that greys pose <strong>the</strong> single biggest threat to<br />
<strong>the</strong> future <strong>of</strong> <strong>the</strong> native red squirrel in Ireland. It is<br />
with this in mind that grey squirrels are removed as<br />
promptly as possible <strong>from</strong> <strong>the</strong> arboretum.<br />
All <strong>of</strong> <strong>the</strong> above doesn't do justice in representing<br />
<strong>the</strong> wildlife <strong>of</strong> <strong>the</strong> arboretum. The best way to<br />
experience <strong>the</strong> wildlife <strong>of</strong> <strong>the</strong> arboretum is to come<br />
and visit. Do not be in a hurry as nature or wildlife<br />
rarely ever is.<br />
No Planning Required (image above)<br />
Obviously this moorehen knows something we<br />
don't. The mink trap raft was not intended for use as<br />
a home, but <strong>the</strong> moorehen decided o<strong>the</strong>rwise. She<br />
hatched out two eggs regardless <strong>of</strong> <strong>the</strong> threat <strong>of</strong><br />
mink attack. Unfortunately nei<strong>the</strong>r chick survived <strong>the</strong><br />
awful wea<strong>the</strong>r in June.<br />
Bill Hurley<br />
Kenneth Foley<br />
JFK Arboretum<br />
31
HEALTH & SAFETY<br />
OHSAS <strong>18</strong>001<br />
ACCREDITATION<br />
System features<br />
The OHSAS <strong>18</strong>001 system features <strong>the</strong> following<br />
elements:<br />
• Occupational Health & Safety Policy<br />
• Planning<br />
• Implementation and Operation<br />
• Checking and Corrective Action<br />
• Management Review<br />
• Continual Improvement<br />
With a workforce <strong>of</strong> more than 300 staff engaged in<br />
channel drainage operations, <strong>the</strong> Drainage<br />
Maintenance Section <strong>of</strong> Engineering Services has long<br />
had a particular focus on Health and Safety. Having<br />
achieved ISO 9001 accreditation for its Quality<br />
Management System in 2002, <strong>the</strong> Section began<br />
preparing to seek a corresponding accreditation for its<br />
Health & Safety management system, <strong>the</strong> Occupational<br />
Health and Safety Assessment Series <strong>18</strong>001 system.<br />
What is OHSAS <strong>18</strong>001?<br />
OHSAS <strong>18</strong>001 is an internationally recognised<br />
standard for occupational health and safety<br />
management systems against which an<br />
organisation’s management system may be assessed<br />
and certified. It includes <strong>the</strong> organisational structure,<br />
planning activities, responsibilities, practices,<br />
procedures, processes and resources for: developing,<br />
implementing, achieving, reviewing and maintaining<br />
<strong>the</strong> organisation’s Health & Safety policy.<br />
In <strong>the</strong> past, occupational Health and Safety<br />
management usually meant reacting to work related<br />
incidents ra<strong>the</strong>r than planning for <strong>the</strong> control <strong>of</strong><br />
work related risks. Under OHSAS <strong>18</strong>001, <strong>the</strong> emphasis<br />
is placed on practices being pro-active and<br />
preventive. This is achieved by <strong>the</strong> identification <strong>of</strong><br />
hazards and <strong>the</strong> evaluation and control <strong>of</strong> work<br />
related risks. OHSAS <strong>18</strong>001 can be used by<br />
organisations <strong>of</strong> all sizes regardless <strong>of</strong> <strong>the</strong> nature <strong>of</strong><br />
<strong>the</strong>ir activities or locations.<br />
OHSAS <strong>18</strong>001 can be a stand-alone system or it may<br />
be integrated into o<strong>the</strong>r quality management<br />
systems such as ISO systems. Engineering Services<br />
successfully integrated OHSAS <strong>18</strong>001 into <strong>the</strong><br />
existing ISO 9001 Quality system to create an<br />
integrated management system (IMS)<br />
Benefits<br />
Because <strong>of</strong> its focus on prevention <strong>of</strong> work related<br />
incidents, successful operation <strong>of</strong> <strong>the</strong> OHSAS <strong>18</strong>001<br />
system can bring significant benefits including:<br />
Organisational: reduction in lost workdays,<br />
enhanced employee awareness <strong>of</strong> and<br />
commitment to occupational health and safety,<br />
improved internal and external communication <strong>of</strong><br />
Health and Safety management commitment and<br />
enhanced corporate image.<br />
Staff: fewer accidents and injuries<br />
Financial: reduction in personal injuries claims and in<br />
costs arising <strong>from</strong> production delays and<br />
interruptions.<br />
Legislative: OHSAS <strong>18</strong>001 provides a valuable<br />
framework for legislative and regulatory compliance.<br />
In May <strong>2007</strong> accreditation was received <strong>from</strong> <strong>the</strong><br />
National Standards Authority <strong>of</strong> Ireland. OPW<br />
became <strong>the</strong> first Government Department in Ireland<br />
to achieve OHSAS <strong>18</strong>001 accreditation.<br />
Pat Donovan<br />
Engineering services<br />
32
APPLICATIONS FOR<br />
BRIDGE / CULVERT<br />
DEVELOPMENTS<br />
Bridges and culverts can play a critical role in <strong>the</strong><br />
conveyance capacity <strong>of</strong> channels. If <strong>the</strong> design or<br />
construction <strong>of</strong> <strong>the</strong>se structures is unsuitable it can<br />
hinder <strong>the</strong> passage <strong>of</strong> water, especially in times <strong>of</strong><br />
flood.This can cause or exacerbate flooding <strong>of</strong><br />
property in areas upstream <strong>of</strong> <strong>the</strong> structure.The rapid<br />
growth in domestic and commercial development<br />
that has taken place throughout <strong>the</strong> country in<br />
recent years has increased <strong>the</strong> actual and potential<br />
future impact <strong>of</strong> such flooding and climate change is<br />
likely to compound <strong>the</strong> problem in coming years.<br />
Enda Mulvihill, who heads up <strong>the</strong> I.T and Legal Services area <strong>of</strong> <strong>the</strong><br />
following documents have been developed and are<br />
<strong>of</strong>fice has been awarded <strong>the</strong> now “Student available for <strong>of</strong> downloading <strong>the</strong> Year prize <strong>from</strong> in <strong>the</strong> Project OPW<br />
Management, by <strong>the</strong> prestigious website: Institute <strong>of</strong> <strong>Public</strong> Administration, a<br />
constituent college <strong>of</strong> University • Policy College Statement Dublin.<br />
The part time Diploma course was run <strong>from</strong> October 2006 until May <strong>2007</strong><br />
• Guidance document<br />
and involved distance learning and attendance at monthly seminars<br />
• Worked examples<br />
where numerous case studies were analysed and lessons drawn.<br />
OPW's is centrally involved in regulating <strong>the</strong> design <strong>of</strong><br />
bridges and culverts for two reasons:-<br />
Asked what lessons he took mitigating <strong>from</strong> <strong>the</strong> future course, flood risk Enda arising said <strong>from</strong> that <strong>the</strong>“getting<br />
stakeholder buy-in on any project construction, was or critical alteration, right <strong>of</strong> bridges <strong>from</strong> and day culverted one. In<br />
watercourses.The brochure and application form will<br />
addition, having a clear and agreed specification and budget and an<br />
direct applicants in identifying <strong>the</strong> main issues to be<br />
achievable programme <strong>of</strong> work, addressed, properly <strong>the</strong> appropriate managed level <strong>from</strong> <strong>of</strong> detail start and suitable to<br />
finish, were all key ingredients”.<br />
approaches and methodologies. Worked examples,<br />
Section 50 <strong>of</strong> <strong>the</strong> Arterial Drainage Act 1945<br />
requires those intending to construct or alter<br />
bridges or culverts to obtain <strong>the</strong> consent <strong>of</strong> <strong>the</strong><br />
Commissioners <strong>of</strong> <strong>Public</strong> <strong>Works</strong>.<br />
In 2004 <strong>the</strong> Government appointed OPW as lead<br />
agency for flood risk management in <strong>the</strong> State. In<br />
this role <strong>the</strong> <strong>Office</strong> is undertaking a range <strong>of</strong><br />
structural and non-structural measures. Ensuring<br />
that bridge and culvert design does not contribute<br />
to increasing flood risk is an important element <strong>of</strong><br />
this strategy.<br />
While it was nice to get <strong>the</strong> provided, award, along Enda with saw peer it as reviewed secondary papers, to to assist <strong>the</strong><br />
applicants in designing suitable structures.<br />
development <strong>of</strong> his understanding <strong>of</strong> why projects fail and most<br />
These enhancements are expected to make it easier<br />
importantly how to avoid this happening and what remedial<br />
measures are available.<br />
During <strong>2007</strong> Engineering Services carried out a<br />
review <strong>of</strong> <strong>the</strong> system for processing applications for<br />
consent to bridge / culvert developments with <strong>the</strong><br />
Enda would thoroughly recommend <strong>the</strong> course to those with an<br />
interest in <strong>the</strong> project management area.<br />
aim <strong>of</strong> raising awareness <strong>of</strong> OPW's requirements. It<br />
was felt that <strong>the</strong> volume <strong>of</strong> correspondence and<br />
consultation required with applicants and <strong>the</strong><br />
number <strong>of</strong> applications rejected due to poor design<br />
could be reduced by greater clarity and provision <strong>of</strong><br />
additional information. Arising <strong>from</strong> <strong>the</strong> review <strong>the</strong><br />
• Application Form<br />
The policy statement outlines OPW's role in<br />
based on applications received in <strong>the</strong> past, have been<br />
for applicants to successfully obtain consent and to<br />
aid <strong>the</strong> avoidance <strong>of</strong> future flood risk by promoting<br />
suitable design.<br />
Vincent Hussey<br />
Engineering Services<br />
33
REMEMBERING<br />
THE WAR DEAD:<br />
BRITISH COMMONWEALTH AND<br />
INTERNATIONAL WAR GRAVES IN<br />
IRELAND SINCE 1914<br />
Recruitment poster <strong>from</strong> WW I<br />
(courtesy TCD)<br />
From <strong>the</strong> 1920s <strong>the</strong> <strong>Office</strong> <strong>of</strong> <strong>Public</strong> <strong>Works</strong> has been responsible for<br />
<strong>the</strong> graves <strong>of</strong> those who, dying in <strong>the</strong> two World Wars, came to be<br />
buried and commemorated in <strong>the</strong> Republic <strong>of</strong> Ireland. On <strong>the</strong><br />
whole island <strong>the</strong>re are at least 5,700 such war graves, over 3,100 in<br />
<strong>the</strong> Republic and 2,600 in Nor<strong>the</strong>rn Ireland. The history <strong>of</strong> those<br />
3,000 plus war dead in <strong>the</strong> Republic, how <strong>the</strong>y came to be <strong>the</strong>re,<br />
and how <strong>the</strong> Irish Government came to be responsible for <strong>the</strong>m<br />
has not, until now, been written.
John Bowman, Pr<strong>of</strong>. D’Arcy, Minister Ahern and Chairman<br />
Richard Kellaway, Director General, Commonwealth War Graves Commission<br />
Minister Ahern, Pr<strong>of</strong>essor D'Arcy and piper in <strong>the</strong><br />
Royal Hospital Cemetery, Kilmainham<br />
The memorial wall and Commonwealth War Graves at<br />
Grangegorman Military Cemetery, Dublin<br />
These war dead were mostly Irish and British, but<br />
<strong>the</strong>y came <strong>from</strong> twenty different nations across <strong>the</strong><br />
world, <strong>from</strong> America and Australia, Norway and <strong>the</strong><br />
Ne<strong>the</strong>rlands, to China, Japan and New Zealand.<br />
The idea <strong>of</strong> undertaking this research came <strong>from</strong> <strong>the</strong><br />
increased number <strong>of</strong> enquiries in recent years to <strong>the</strong><br />
Property Maintenance Service, <strong>from</strong> members <strong>of</strong> <strong>the</strong><br />
public seeking information on <strong>the</strong> graves <strong>of</strong> relations<br />
who had died in those wars. It <strong>of</strong>ten proved difficult<br />
to answer such queries given <strong>the</strong> absence <strong>of</strong><br />
information on OPW's role in <strong>the</strong> maintenance <strong>of</strong><br />
war graves as much <strong>of</strong> this information had long<br />
since been transferred to <strong>the</strong> National Archive.<br />
Pr<strong>of</strong>essor Fergus D'Arcy <strong>of</strong> UCD was commissioned<br />
to undertake some initial research and his first<br />
reports indicated that <strong>the</strong>re was indeed a substantial<br />
story to be told about OPW's involvement, not only<br />
in <strong>the</strong> war graves <strong>the</strong>mselves but also in such issues<br />
as <strong>the</strong> German war memorial in Glencree and <strong>the</strong><br />
War Memorial gardens at Islandbridge.<br />
Pr<strong>of</strong>. D'Arcy's research took him to hi<strong>the</strong>rto unused<br />
archival sources <strong>of</strong> <strong>the</strong> OPW in Dublin, <strong>the</strong><br />
Commonwealth War Graves Commission in England<br />
and <strong>the</strong> German War Graves Commission in Kassel, as<br />
well as <strong>the</strong> National Archives <strong>of</strong> Ireland and <strong>of</strong> <strong>the</strong><br />
United Kingdom. Using <strong>the</strong>se sources, Pr<strong>of</strong>. D'Arcy<br />
assembled <strong>the</strong> unique history behind <strong>the</strong>se British<br />
Commonwealth and International War Graves since<br />
1914.<br />
When <strong>the</strong> British left <strong>the</strong> Irish Free State in 1922, <strong>the</strong>ir<br />
concern for <strong>the</strong> future care <strong>of</strong> <strong>the</strong>ir war graves and<br />
military cemeteries led to a complex diplomatic<br />
dialogue in trying to reach a settlement with <strong>the</strong><br />
new State on what was to be done, and decently<br />
done, and by whom, for <strong>the</strong> dead <strong>of</strong> <strong>the</strong> First World<br />
War, <strong>the</strong> Anglo-Irish War, and later for <strong>the</strong> dead <strong>of</strong><br />
World War Two buried here. That concern became<br />
<strong>the</strong> responsibility <strong>of</strong> <strong>the</strong> Imperial (now<br />
Commonwealth) War Graves Commission on whose<br />
behalf <strong>the</strong> Irish Government and its agency, <strong>the</strong> OPW,<br />
took up <strong>the</strong> challenge <strong>of</strong> locating, memorialising and<br />
maintaining <strong>the</strong>se graves, in perpetuity.<br />
35
Author Pr<strong>of</strong>essor D’Arcy with Minister Ahern and John Bowman<br />
The publication is more than a complex diplomatic<br />
and administrative story, it is also <strong>the</strong> human story<br />
behind <strong>the</strong> tragedies that brought <strong>the</strong>se people to<br />
be buried, forgotten or remembered here, in every<br />
county in Ireland. Today <strong>the</strong>y are commemorated in<br />
over 550 separate burial places, <strong>from</strong> isolated graves<br />
in desolate coastal graveyards <strong>of</strong> <strong>the</strong> southwest, west<br />
and northwest coasts to <strong>the</strong> major military cemetery<br />
at Grangegorman which holds over 600 dead <strong>of</strong> <strong>the</strong><br />
two World Wars.<br />
The remembered and forgotten were men, women,<br />
and boys; soldiers, sailors, airforce, medical and<br />
merchant navy personnel. And <strong>the</strong>y were not just<br />
Irish and British: German and Austrian civilian and<br />
military internees <strong>of</strong> World War One, German soldiers,<br />
sailors and airmen <strong>of</strong> World War Two were laid to rest<br />
originally in over fifty separate burial places before<br />
being reinterred in <strong>the</strong> purpose-built German War<br />
Dead Cemetery at Glencree. The story behind <strong>the</strong><br />
creation <strong>of</strong> that unique war grave cemetery is told in<br />
<strong>the</strong> book for <strong>the</strong> first time.<br />
Where once and for long <strong>the</strong> graves <strong>of</strong> all <strong>the</strong>se<br />
people were forgotten and <strong>the</strong>ir remembrance put<br />
to one side, strikingly this is no longer <strong>the</strong> case today<br />
when, throughout <strong>the</strong> country, <strong>the</strong>ir memory is<br />
sustained or honoured, <strong>from</strong> <strong>the</strong> modest<br />
Moyvoughley War Memorial in Westmeath to <strong>the</strong><br />
splendour <strong>of</strong> <strong>the</strong> restored Irish National War<br />
Memorial Gardens at Islandbridge, Dublin.<br />
The book was launched by Minister <strong>of</strong> State Noel<br />
Ahern, T.D. on November 2nd and has received much<br />
critical acclaim on radio and in newspapers.<br />
The publication is for sale at <strong>the</strong> Government<br />
<strong>Public</strong>ations <strong>Office</strong> at Molesworth Street, Dublin.<br />
Ken Moore<br />
Property Maintenance<br />
36
TOP STUDENT<br />
AWARD IN PROJECT<br />
MANAGEMENT<br />
Enda Mulvihill at<br />
his graduation<br />
Enda Mulvihill, who heads up <strong>the</strong> I.T and Legal Services area <strong>of</strong> <strong>the</strong><br />
<strong>of</strong>fice has been awarded <strong>the</strong> “Student <strong>of</strong> <strong>the</strong> Year prize in Project<br />
Management, by <strong>the</strong> prestigious Institute <strong>of</strong> <strong>Public</strong> Administration, a<br />
constituent college <strong>of</strong> University College Dublin.<br />
The part time Diploma course was run <strong>from</strong> October 2006 until May <strong>2007</strong><br />
and involved distance learning and attendance at monthly seminars<br />
where numerous case studies were analysed and lessons drawn.<br />
Asked what lessons he took <strong>from</strong> <strong>the</strong> course, Enda said that “getting<br />
stakeholder buy-in on any project was critical right <strong>from</strong> day one. In<br />
addition, having a clear and agreed specification and budget and an<br />
achievable programme <strong>of</strong> work, properly managed <strong>from</strong> start to<br />
finish, were all key ingredients”.<br />
While it was nice to get <strong>the</strong> award, Enda saw it as secondary to <strong>the</strong><br />
development <strong>of</strong> his understanding <strong>of</strong> why projects fail and most<br />
importantly how to avoid this happening and what remedial<br />
measures are available.<br />
Enda would thoroughly recommend <strong>the</strong> course to those with an<br />
interest in <strong>the</strong> project management area.
US VISITORS FROM<br />
GENERAL SERVICES<br />
ADMINISTRATION<br />
COME TO OPW<br />
Bradley McCall and<br />
Patrick Sclafoni<br />
As part <strong>of</strong> its ongoing focus on improving performance and<br />
assessing how to make more progress in relation to its<br />
modernisation aims, OPW is always on <strong>the</strong> watch for opportunities<br />
to make contact with sister organisations with a view to learning<br />
how better to deliver <strong>the</strong> many services we provide and exchange<br />
experiences with o<strong>the</strong>rs engaged in similar work.
In <strong>the</strong> past, this has led to OPW staff participating in<br />
some very useful exchanges with o<strong>the</strong>r Departments<br />
and <strong>Office</strong>s within Ireland and also with foreign<br />
organisations in such places as Norway, <strong>the</strong> UK and<br />
<strong>the</strong> United States. We have done this mainly through<br />
OPW’s participation in certain organised Civil Service<br />
initiatives such as <strong>the</strong> Leaders for Tomorrow<br />
Programme. However, OPW has also been open to<br />
<strong>the</strong> possibility <strong>of</strong> accommodating one-<strong>of</strong>f exchanges<br />
with o<strong>the</strong>r organisations who want to come to study<br />
how we do things here. It was through this latter<br />
avenue that OPW hosted an 8 week visit this<br />
summer <strong>from</strong> two <strong>of</strong>ficials <strong>from</strong> our opposite<br />
number in <strong>the</strong> US, <strong>the</strong> General Services<br />
Administration (GSA), Mr. Patrick Sclafani <strong>of</strong> <strong>the</strong> <strong>Public</strong><br />
Buildings Service in Boston and Mr. Bradley Mc Call<br />
<strong>from</strong> <strong>the</strong> GSA’s Financial Services Centre in Fort<br />
Worth, Texas.<br />
OPW has had a significant degree <strong>of</strong> contact with<br />
GSA over <strong>the</strong> past few years, most notably at Senior<br />
Manager / Board level and a number <strong>of</strong> reciprocal<br />
visits have taken place to and <strong>from</strong> Washington and<br />
Dublin (a future edition <strong>of</strong> Obair will contain a more<br />
in-depth article on <strong>the</strong> GSA organisation). This was<br />
<strong>the</strong> first occasion however that operational-level staff<br />
<strong>from</strong> <strong>the</strong> US were involved in an exchange. Under<br />
<strong>the</strong> Leaders for Tomorrow Programme run by <strong>the</strong><br />
Department <strong>of</strong> Finance, Frank Shalvey <strong>of</strong> OPW’s<br />
Corporate Services Division had been hosted for a<br />
four week placement at <strong>the</strong> GSA’s Boston <strong>of</strong>fice in<br />
2004 and management on both sides were anxious<br />
to explore <strong>the</strong> fur<strong>the</strong>r possibilities <strong>of</strong> this transatlantic<br />
alliance. Mr. Sclafani and Mr. Mc Call were involved in<br />
a similar initiative within GSA called <strong>the</strong> Advanced<br />
Leadership Development Programme and, as part <strong>of</strong><br />
<strong>the</strong> practical element <strong>of</strong> <strong>the</strong> Programme, OPW were<br />
happy to host <strong>the</strong>m on a job placement in OPW<br />
Dublin for 8 weeks through July and August.<br />
Throughout <strong>the</strong>ir visit, <strong>the</strong> two repesentatives <strong>of</strong> <strong>the</strong><br />
GSA met with a wide range <strong>of</strong> OPW staff working in<br />
all <strong>of</strong> <strong>the</strong> major business units. A number <strong>of</strong> visits<br />
were undertaken to various sites and <strong>of</strong>fices outside<br />
Dublin and a significant number <strong>of</strong> meetings were<br />
held with various <strong>of</strong>ficials dealing with various<br />
aspects <strong>of</strong> <strong>the</strong> work including HR Management,<br />
Architectural Sevices, Engineering and Flood Relief,<br />
Financial Services, Project Management Services,<br />
Property Management Services, Heritage Services<br />
and Decentralisation Unit.<br />
The purpose <strong>of</strong> <strong>the</strong> GSA visit was tw<strong>of</strong>old. Firstly, <strong>the</strong><br />
US vsitors were anxious to broaden <strong>the</strong>ir own<br />
management experience by studyng how thing are<br />
done in OPW and, hopefully, gain some knowledge<br />
by observing how things are done here. Secondly,<br />
and <strong>from</strong> <strong>the</strong> point <strong>of</strong> view <strong>of</strong> OPW equally<br />
importantly, <strong>the</strong>y were able to meet with various<br />
OPW <strong>of</strong>ficials and give <strong>the</strong>m <strong>the</strong> benefit <strong>of</strong> <strong>the</strong>ir own<br />
wide experience <strong>from</strong> working for many years in <strong>the</strong><br />
GSA. These cross-organisational contacts are<br />
regarded very highly by <strong>the</strong> OPW and go a<br />
significant way to helping us achieve <strong>the</strong> strategic<br />
goal <strong>of</strong> consantly checking our performance and<br />
benchmarking ourselves against o<strong>the</strong>r organisations<br />
involved in similar work.<br />
Finally, <strong>the</strong>re was, <strong>of</strong> course, a strong social element<br />
to <strong>the</strong> visit and Pat and Brad were also able to,<br />
among o<strong>the</strong>r things, visit Croke Park for a number <strong>of</strong><br />
hurling matches, take in personal tours <strong>of</strong> various<br />
Heritage Sites and visit many parts <strong>of</strong> <strong>the</strong> country in<br />
<strong>the</strong>ir free time. They also apparently visited one or<br />
two pubs during <strong>the</strong>ir stay, but <strong>the</strong> management<br />
experiences derived as a result <strong>of</strong> <strong>the</strong>se particular<br />
visits are not, unfortunately, <strong>of</strong>ficially recorded! The<br />
writer, who accompanied Pat and Brad on a number<br />
<strong>of</strong> <strong>the</strong>se trips can attest however that shop was, on<br />
occasion, definitely talked.<br />
More seriously, <strong>the</strong> GSA visitors impressed all who<br />
<strong>the</strong>y met with <strong>the</strong>ir interest and <strong>the</strong> depth <strong>of</strong> <strong>the</strong>ir<br />
own knowledge and experience. Many OPW staff will<br />
have gained benefit <strong>from</strong> having met <strong>the</strong>m and, as<br />
this article will be sent to <strong>the</strong>m in <strong>the</strong> US, <strong>the</strong><br />
organisation takes this opportunity to thank <strong>the</strong>m for<br />
<strong>the</strong>ir visit and all that <strong>the</strong>y have brought while <strong>the</strong>y<br />
were here.<br />
Frank Shalvey<br />
Heritage Services<br />
Una Ni Fhaircheallaigh<br />
Corporate Services.<br />
39
STAFF MOVEMENT JUL – DEC <strong>2007</strong><br />
Name Grade Date<br />
Beatrice O'Reilly CO Commenced 02/07/07<br />
Christopher Walsh CO Commenced 23/07/07<br />
William Byrne CO Commenced 23/07/07<br />
Andrew Caulfield CO Commenced 23/07/07<br />
Sean Fitzgerald CO Commenced 23/07/07<br />
Irene Kelly Architect Commenced 30/07/07<br />
David Clowry CO Commenced 30/07/07<br />
Colin Kelleher Botanist – Grade III Commenced 07/08/07<br />
Noeleen Smyth Botanist – Grade III Commenced 07/08/07<br />
Zee Gamiet Parker Architect Commenced 07/08/07<br />
Meital Ben Dayan Architect Commenced 07/08/07<br />
Alexandra Caccamo Assistant Librarian Commenced 07/08/07<br />
Jennifer McCord CO Commenced 13/08/07<br />
Adam Doyle CO Commenced 13/08/07<br />
Birate Jakimaviciene CO Commenced 13/08/07<br />
Ciaran Moloney CO Commenced 13/08/07<br />
Paul Kinahan CO Commenced 13/08/07<br />
Padraic Morley CO Commenced 13/08/07<br />
Thomas Lee CO Commenced 20/08/07<br />
Thomas Fannon District Inspector Commenced 03/09/07<br />
Fergal Boyle District Inspector Commenced 17/09/07<br />
Kieran Varley District Inspector Commenced 17/09/07<br />
Paul Condon District Inspector Commenced 17/09/07<br />
Dermot Foran District Inspector Commenced 24/09/07<br />
Gregory Fagan District Inspector Commenced 24/09/07<br />
Brendan Rooney District Inspector Commenced 24/09/07<br />
Terry Murphy CO Commenced 24/09/07<br />
Cathy Mahon CO Commenced 24/09/07<br />
Ray Geraghty District Inspector Commenced 01/10/07<br />
Susan Griffith Engineering Tech – Grade II Commenced 01/10/07<br />
Cristina Armstrong Botanical Assistant Commenced 08/10/07<br />
Anthony Quinn CO Commenced 22/10/07<br />
Naomi Duggan CO Commenced 05/11/07<br />
Charles Moore Architect Commenced 12/11/07<br />
Dermot Kinane CO Commenced 26/11/07<br />
Jenny Dimond CO Commenced 03/12/07<br />
Denise McLoughlin CO Career Break 23/08/07<br />
Caitriona Cooney HEO Career Break 27/08/07<br />
Cyril McCarthy Engineer Grade II Career Break 01/09/07<br />
Kellie Payne Architect Career Break 05/09/07<br />
Deborah McElroy EO Career Break 21/12/07<br />
Michael Collins Engineer Grade I Promoted to ACE 25/07/07<br />
Barry Brennan CO Promoted to EO 13/08/07<br />
Michelle Dooley SO Promoted to EO 13/08/07<br />
Josephine Lawless EO Promoted to HEO 10/09/07<br />
Aiden Murphy Technical <strong>Office</strong>r Promoted to ACTO 08/10/07<br />
Pat Wilson Technical <strong>Office</strong>r Promoted to ACTO 08/10/07<br />
Mark Hayes Engineer Grade III Promoted to Engineer Grade II 15/10/07<br />
Seamus O'Neill HEO Promoted to APO 02/11/07<br />
Denis Ryan CO Promoted to EO 12/11/07<br />
Tommy Bowe EO Retired 09/07/07<br />
Valarie Smails Cleaner Retired 27/07/07<br />
Joseph Fahy Architectural Assistant – Grade I Retired 21/08/07<br />
Brid Snow HEO Retired 19/09/07<br />
Niall O'Brien Technical Equipment <strong>Office</strong>r Retired 05/10/07<br />
Patricia Moriarty CO Retired 24/11/07<br />
Rory Summerville Engineering Tech – Grade II Resigned 21/09/07<br />
Andrew Caulfield CO Resigned 02/10/07<br />
Noelle Henry HEO Return <strong>from</strong> CB 02/07/07<br />
Mark Hayes Engineer Grade III Return <strong>from</strong> CB 15/10/07<br />
Philomena Mallon AO Transfer In 02/07/07<br />
Bernard Egan EO Transfer In 02/07/07<br />
Joan Murphy CO Transfer In 13/08/07<br />
Brid Gaynard SO Transfer In 03/09/07<br />
Maria Larkin CO Transfer In 03/09/07<br />
Breda McWalter EO Transfer In 10/09/07<br />
Eamonn Healy EO Transfer In 10/09/07<br />
Mary Gormley CO Transfer In 10/09/07<br />
Sandra Daly CO Transfer In 10/09/07<br />
Siobhan Lacey EO Transfer In 11/09/07<br />
Jacqueline McHale HEO Transfer In 17/09/07<br />
Brian O'Brien EO Transfer In 17/09/07<br />
Patricia Ryan EO Transfer In 17/09/07<br />
Deirdre Carroll CO Transfer In 17/09/07<br />
Pauric Campbell EO Transfer In 17/09/07<br />
Breda Flanagan EO Transfer In 08/10/07<br />
Josephine Donnellan CO Transfer In 08/10/07<br />
Kathleen Varley CO Transfer In 08/10/07<br />
Patricia Ryan CO Transfer In 08/10/07<br />
Thomas Monaghan APO Transfer In 22/10/07<br />
Marie Duff EO Transfer In 30/10/07<br />
William Tuohy SO Transfer In 12/11/07<br />
Rachel Emmett HEO Transfer In 26/11/07<br />
Deirbhle Hegarty CO Transfer In 10/12/07<br />
John McFaul CO Transfer Out 13/07/07<br />
Mary Doyle CO Transfer Out 27/07/07<br />
Ciaran McCauley EO Transfer Out 06/08/07<br />
Christine Brennan HEO Transfer Out 08/08/07<br />
Martina Mulligan HEO Transfer Out 07/09/07<br />
Ca<strong>the</strong>rine Gentleman EO Transfer Out 14/09/07<br />
Terri Jones CO Transfer Out 26/10/07<br />
Sheila Denny CO Deceased 23/08/07<br />
Grace Pasley Botanical Assistant Deceased 24/12/07<br />
WWW.BENNISDESIGN.IE
Published by<br />
<strong>Office</strong> <strong>of</strong> <strong>Public</strong> <strong>Works</strong><br />
51 St. Stephen’s Green<br />
Dublin 2, Ireland<br />
Tel: 353 1 647 6000<br />
Email: info@opw.ie<br />
www.opw.ie


