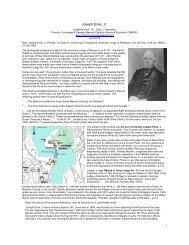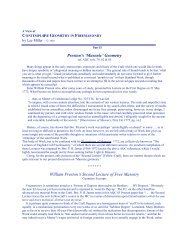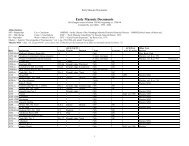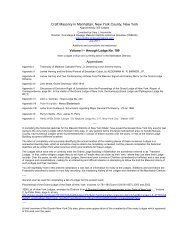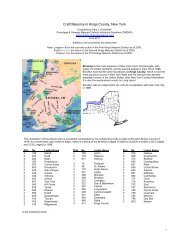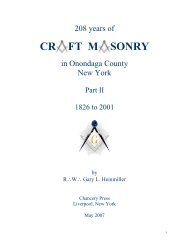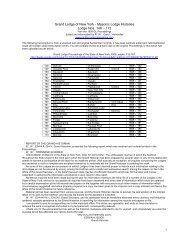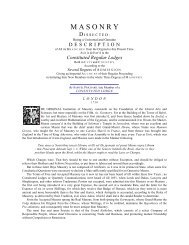Richard [Nicholls] Harison / Harrison - Onondaga and Oswego ...
Richard [Nicholls] Harison / Harrison - Onondaga and Oswego ...
Richard [Nicholls] Harison / Harrison - Onondaga and Oswego ...
You also want an ePaper? Increase the reach of your titles
YUMPU automatically turns print PDFs into web optimized ePapers that Google loves.
----<br />
“Reports of cases argued <strong>and</strong> determined in the Court of Chancery of ..., Volume 4,” by New York (State). Court of Chancery, Lewis<br />
Halsey S<strong>and</strong>ford, page 750.<br />
http://books.google.com/books?id=BfdKAAAAYAAJ&pg=PA750&dq=%22George+harison%22&hl=en&ei=tjJTLk9hIqXB9f_uYUL&sa=X&oi=book_result&ct=result&resnum=2&ved=0CCgQ6AEwATiqAQ#v=onepage&q=%22George%20hari<br />
son%22&f=false<br />
A lease was granted to George <strong>Harison</strong>, on the 24th of October, 1765, of a tract containing twenty-four lots between Greenwich<br />
Street <strong>and</strong> the river, <strong>and</strong> situated between two streets which afterwards received the names of <strong>Harison</strong> <strong>and</strong> Jay streets, for a<br />
term of ninety-nine years. This tract is shown by Ratzen's map to have been occupied by Mr. <strong>Harison</strong>, in 1767.<br />
-----<br />
Architectural Description<br />
TRIBECA WEST HISTORIC DISTRICT DESIGNATION REPORT<br />
HARRISON STREET<br />
http://www.nyc.gov/html/lpc/downloads/pdf/reports/TribecaWest_HD.pdf page 227-229.<br />
The one block of <strong>Harrison</strong> Street which is included in the Tribeca West Historic District is dominated visually by the large Mercantile<br />
Exchange Building located on the northwest corner of Hudson <strong>and</strong> <strong>Harrison</strong> Streets. The rest of the block, west to Greenwich Street,<br />
consists of masonry store <strong>and</strong> loft buildings with cast-iron bases constructed primarily in the 1880s <strong>and</strong> '90s.<br />
On the north side of the street, the New York Mercantile Exchange (1885, Thomas R. Jackson), with facades on Hudson <strong>and</strong><br />
<strong>Harrison</strong> Streets, is a five-story brick <strong>and</strong> granite structure with superposed arcades <strong>and</strong> ornament inspired by the Queen Anne <strong>and</strong><br />
the Romanesque Revival styles. The building is distinguished from its neighbors by its prominent hipped <strong>and</strong> gabled roof <strong>and</strong><br />
western tower. Adjacent to this structure are three five <strong>and</strong> six-story store <strong>and</strong> loft buildings with brick <strong>and</strong> stone-trimmed facades,<br />
all of which were built in the 1880s <strong>and</strong> designed by Thomas R. Jackson. Cast-iron shutters between the piers of the ground stories<br />
present a uniform appearance. The rest of the blockfront is comprised of four- <strong>and</strong> five-story store <strong>and</strong> loft buildings with cast-iron<br />
supporting members at the ground story. These buildings display a variety of decorative treatments, ranging from the simple,<br />
utilitarian structures at No. 18 (1886, Detlef Lienau), No. 22 (1892, Peter Roberts) <strong>and</strong> No. 24 (1886, Edward Simon), to those<br />
buildings which show an indebtedness to current architectural styles, such as No. 14-16 (1882, George DaCunha) which features a<br />
four-story arcade, No. 20 (1892, P. Henry Gilvarry) which displays Renaissance Revival ornament in the sp<strong>and</strong>rels <strong>and</strong> cornice, <strong>and</strong><br />
No. 26-28 (the side facade of 355-359 Greenwich Street, 1890, Leicht & Havel1) which is crowned by an ornate pedimented<br />
cornice.<br />
The south side of the block is divided into two parts by Staple Street. On the eastern section is the side facade of No. 81 Hudson<br />
Street, a three-story, terra-cotta clad office building constructed in 1919, <strong>and</strong> a parking lot. To the west of Staple Street is a row of<br />
four brick store <strong>and</strong> loft buildings with surviving cast-iron ground-story elements. Erected in 1893, the two buildings at No. 7-9<br />
(William Schickel & Co.) <strong>and</strong> No. 11 (Thomas R. Jackson) are seven stories in height <strong>and</strong> have decorative treatments inspired by<br />
the Renaissance Revival style. The four-story structures at No. 13 (1887, D. & J. Jardine) <strong>and</strong> No. 15-17 (1869-70, Charles W.<br />
Huth) are simpler, utilitarian buildings with ornament typical of the neo-Grec style. Near the corner of Greenwich Street are two<br />
79


![Richard [Nicholls] Harison / Harrison - Onondaga and Oswego ...](https://img.yumpu.com/24950063/79/500x640/richard-nicholls-harison-harrison-onondaga-and-oswego-.jpg)
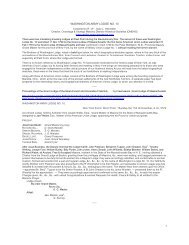
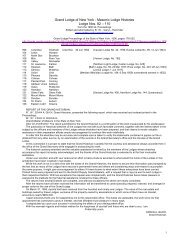
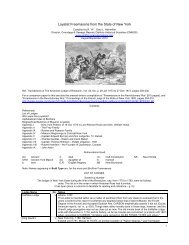
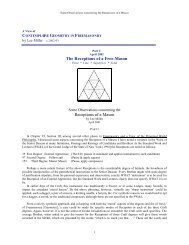
![Richard [Nicholls] Harison / Harrison - Onondaga and Oswego ...](https://img.yumpu.com/24950065/1/190x245/richard-nicholls-harison-harrison-onondaga-and-oswego-.jpg?quality=85)
