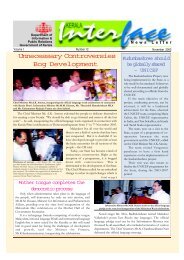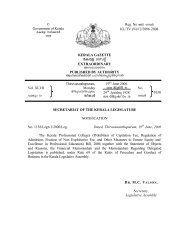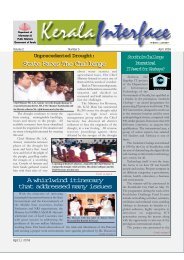Development of Tagore Cultural Centre ... - Old.kerala.gov.in
Development of Tagore Cultural Centre ... - Old.kerala.gov.in
Development of Tagore Cultural Centre ... - Old.kerala.gov.in
You also want an ePaper? Increase the reach of your titles
YUMPU automatically turns print PDFs into web optimized ePapers that Google loves.
<strong>Development</strong> <strong>of</strong> <strong>Tagore</strong> <strong>Cultural</strong> <strong>Centre</strong>, Thiruvananthapuram<br />
Responses/clarifications to Queries on the RFP Document<br />
Sn. Query Clarification<br />
1. Can the construction materials and equipments be No project specific special exemptions are<br />
imported duty free?<br />
available for this project<br />
2. Should the design/upgradation and remodel<strong>in</strong>g by Bidders should follow the overall architectural<br />
the bidder be strictly <strong>in</strong> accordance to the plan <strong>in</strong> terms <strong>of</strong> location <strong>of</strong> new structures.<br />
requirements or can the bidder relocate the<br />
structures?<br />
3. Submission <strong>of</strong> detailed structural design should not<br />
be <strong>in</strong>sisted upon along with the proposal.<br />
4. 3D Model is to be prepared for the entire<br />
development or the build<strong>in</strong>gs only.<br />
5. 3D – Walk through – It is time consum<strong>in</strong>g, is this<br />
required now?<br />
As per details set out <strong>in</strong> Appendix 8 <strong>of</strong> the<br />
RFP, the detailed structural design draw<strong>in</strong>gs<br />
mean the <strong>in</strong>itial detail<strong>in</strong>g <strong>in</strong> terms <strong>of</strong><br />
identification and details <strong>of</strong> location <strong>of</strong> major<br />
civil structures, mechanical and electrical<br />
equipments and are required to be submitted as<br />
part <strong>of</strong> the Technical Submissions.<br />
Physical 3D model would need to be prepared<br />
for the entire project area<br />
3D walk through would provide additional<br />
<strong>in</strong>formation on the architectural concept for the
project, as planned by the bidder, and is to be<br />
<strong>in</strong>cluded as part <strong>of</strong> the Technical Submissions.<br />
6. Section through balcony is not shown <strong>in</strong> the For conversion to a m<strong>in</strong>i auditorium the<br />
draw<strong>in</strong>gs. Would the balcony area need to be balcony would require an extension <strong>of</strong> the<br />
extended?<br />
floor. The bidders are expected to visit the<br />
To <strong>in</strong>form if the slope <strong>in</strong> the exist<strong>in</strong>g sitt<strong>in</strong>g area <strong>of</strong> project site and make their <strong>in</strong>dependent<br />
the balcony would need to be changed and if so, how assessment on requirement and stability <strong>of</strong><br />
is it proposed to be done.<br />
such extension. <strong>Development</strong> <strong>of</strong> architectural<br />
To <strong>in</strong>form if any study has been conducted to check cross section <strong>of</strong> the balcony should be a part <strong>of</strong><br />
the<br />
stability/ the Technical Proposal <strong>of</strong> the bidders.<br />
strength <strong>of</strong> the exist<strong>in</strong>g balcony.<br />
There is no mandatory change <strong>in</strong> the structural<br />
slope <strong>of</strong> the balcony. The slope <strong>of</strong> the sitt<strong>in</strong>g<br />
area would therefore be left to the bidders and<br />
would need to be clearly <strong>in</strong>dicated <strong>in</strong> Technical<br />
Proposal. 1<br />
No studies have been conducted to test the<br />
stability/strength <strong>of</strong> exist<strong>in</strong>g balcony. Bidders<br />
may make their own <strong>in</strong>dependent studies <strong>in</strong> this<br />
regard.<br />
7. Access to the Auditorium from north only – is it not No. However, Bidders may make their own<br />
<strong>in</strong> violation <strong>of</strong> Electrical Inspectorate Rules. <strong>in</strong>dependent studies <strong>in</strong> this regard.<br />
8. Is air-condition<strong>in</strong>g required for lobby, at lower and Lobby area is to air-conditioned. Pre-function
upper floor pre-function areas as well as side<br />
verandahs.<br />
9. Details <strong>of</strong> equipments <strong>in</strong> the control room <strong>of</strong> the<br />
Auditorium, stage and audience areas are provided<br />
<strong>in</strong> Schedule 6 – Where is Schedule 6 <strong>of</strong> the NIT?<br />
10. ‘Ma<strong>in</strong>’ and ‘M<strong>in</strong>i’ Auditorium do they need to be<br />
used simultaneously – Also <strong>in</strong> any event is it<br />
required to convert the total capacity to 1245 seats?<br />
11. Conference facility cum exhibition centers – what is<br />
the size required?<br />
12. No. <strong>of</strong> seats for restaurant/Kitchen and handicraft<br />
shop area?<br />
13. Are the seats <strong>in</strong> Auditorium to be replaced? Yes<br />
14. Para 4.2(a) Page 18: What about areas where black<br />
top surfaces are already exist<strong>in</strong>g.<br />
area is not def<strong>in</strong>ed <strong>in</strong> the RFP Document. The<br />
Proposed plan does not <strong>in</strong>dicate side<br />
verandahs. However, areas such as art<br />
gallery/exhibition space and green rooms<br />
would be need to air-conditioned.<br />
Schedule 6 is from Page No. 15 to 50 <strong>of</strong> the<br />
Schedules enclosed with the Draft EPC<br />
Agreement.<br />
Ma<strong>in</strong> and M<strong>in</strong>i auditorium No. 1 may be used<br />
simultaneously for two different functions and<br />
should be developed keep<strong>in</strong>g this <strong>in</strong> m<strong>in</strong>d.<br />
Please see Enclosure 11 to Schedule 2 <strong>of</strong> Draft<br />
EPC Agreement.<br />
Please see Enclosure 9 to Schedule 2 <strong>of</strong> Draft<br />
EPC Agreement, where total area is <strong>in</strong>dicated.<br />
Exist<strong>in</strong>g roads to the extent reta<strong>in</strong>ed would<br />
need to conform (at m<strong>in</strong>imum) to the<br />
specifications <strong>in</strong>dicate <strong>in</strong> Para 4.2(a), Page 18<br />
on the Draft EPC Agreement.<br />
15. To provide specifications <strong>of</strong> False Ceil<strong>in</strong>g. Refer para 4.3(h) <strong>of</strong> Schedule 6 <strong>of</strong> Draft EPC<br />
Agreement.
16. Door/W<strong>in</strong>dows Alum<strong>in</strong>um Doors are old fashioned,<br />
and need to be changed to different specifications<br />
17. Noise level <strong>of</strong> DG at 1Mt outside DG room to be 50-<br />
70DB should be allowed.<br />
18. Air-Condition<strong>in</strong>g, why only Chilled Water System is<br />
proposed?<br />
Bidder can propose alternatives as part to<br />
Technical Submissions. However, for<br />
doors/w<strong>in</strong>dows not specifically <strong>in</strong>dicated by<br />
the Bidder as part <strong>of</strong> Technical Submissions,<br />
the specifications shall be as per para 4.3(i) <strong>of</strong><br />
Schedule 6 <strong>of</strong> Draft EP Agreement.<br />
Factory fabricated acoustic enclosure is<br />
required. Noise level at 1.0m distance shall be<br />
less than 70 dB (A).<br />
S<strong>in</strong>ce this is considered the best/most optimal<br />
method <strong>of</strong> air condition<strong>in</strong>g. Technically, this is<br />
the best method if air-condition<strong>in</strong>g.<br />
Refer para 4.8 <strong>of</strong> Schedule 6 <strong>of</strong> Draft EPC<br />
Agreement.<br />
Refer para 4.9.6 <strong>of</strong> Schedule 6 <strong>of</strong> Draft EPC<br />
19. Para 4.8 Page 39: Fire Alarm/Protection system – To<br />
be <strong>of</strong> quality so that TAC approval is obta<strong>in</strong>ed.<br />
20. Para 4.9.6: Acoustics – Side wall panels & ceil<strong>in</strong>g<br />
specification.<br />
Agreement.<br />
21. In the suggested plan display/refreshment areas are Display and refreshment area are covered areas<br />
shown on either side do they mean built up area or as per Enclosure 7 and 8 to Schedule 2 <strong>of</strong> Draft<br />
open terrace with landscape and pavilions? EPC Agreement.<br />
22. Project Budget is low. There is no change <strong>in</strong> the Project Budget.<br />
23. Advance <strong>of</strong> 10% is <strong>in</strong>adequate. There is no change <strong>in</strong> the advance payment.
1 Suggestion – Bidder could consider chang<strong>in</strong>g the slope by metallic lightweight frames on which seats can<br />
be fitted. The depth <strong>of</strong> these frames can be adjusted to achieve the designed slope.<br />
Sd/-



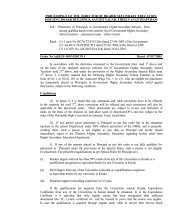
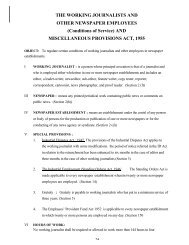
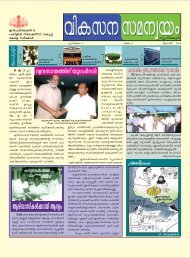
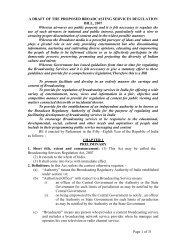
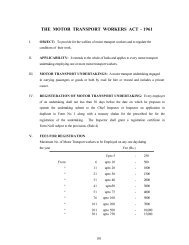
![DÆt]-Pp-I-fn¬ - Old.kerala.gov.in - Government of Kerala](https://img.yumpu.com/24938081/1/190x245/daet-pp-i-fna-oldkeralagovin-government-of-kerala.jpg?quality=85)
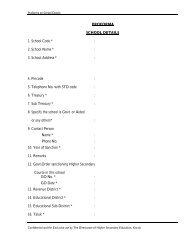
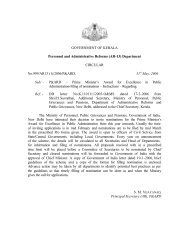

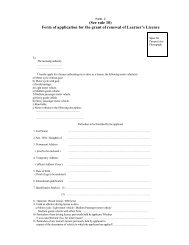
![sF.-Sn.-bn-eqsS ka{K ]ptcm-K-Xn-bn-te°v](https://img.yumpu.com/24938067/1/190x245/sf-sn-bn-eqss-kak-ptcm-k-xn-bn-teav.jpg?quality=85)
