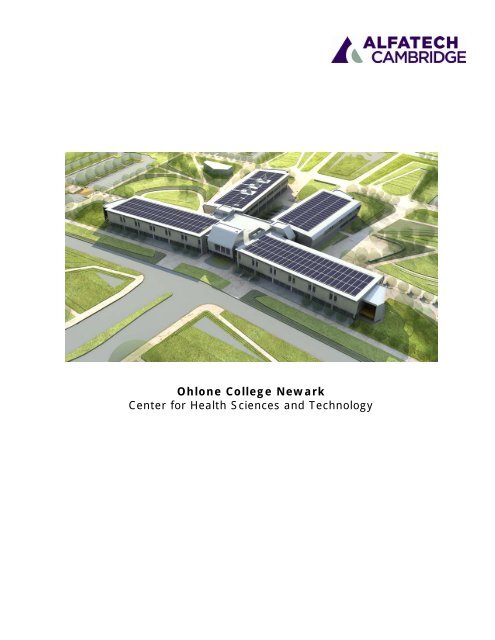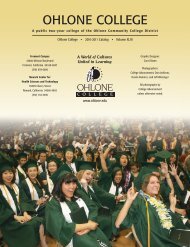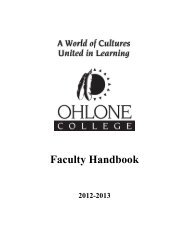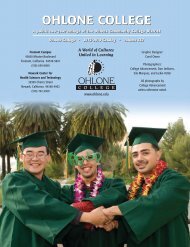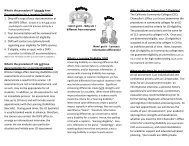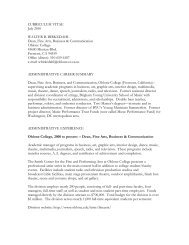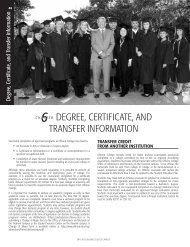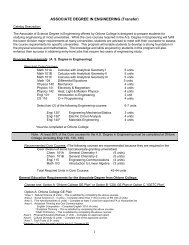Energy Management System - Newark Center - Ohlone College
Energy Management System - Newark Center - Ohlone College
Energy Management System - Newark Center - Ohlone College
You also want an ePaper? Increase the reach of your titles
YUMPU automatically turns print PDFs into web optimized ePapers that Google loves.
<strong>Ohlone</strong> <strong>College</strong> <strong>Newark</strong><br />
<strong>Center</strong> for Health Sciences and Technology
<strong>Center</strong> for Health Sciences and Technology<br />
<strong>Ohlone</strong> <strong>College</strong> <strong>Newark</strong> <strong>Center</strong> for Health Sciences and Technology, the first<br />
community college in the United States designed to achieve the Platinum-level<br />
certification for Leadership in <strong>Energy</strong> and Environmental Design, officially opened its<br />
doors to 3,000 students on Jan. 28.<br />
The Platinum-level LEED rating is a national standard for developing highperformance,<br />
sustainable buildings that are economically profitable, environmentally<br />
friendly, healthy and productive places to work. LEED standards were developed by<br />
members of the U.S. Green Building Council, made up of building owners, real<br />
estate developers, facility managers, architects, designers, engineers, general<br />
contractors, subcontractors, product and building system manufacturers and<br />
government agencies.<br />
2
Sustainable MEP Solutions<br />
Computer energy modeling programs compare entire HVAC systems or a single<br />
piece of equipment to another, so that users can select the most energy-efficient<br />
alternative and demonstrate system compliance with energy efficiency performance<br />
standards.<br />
Sometimes the selection of such systems as natural ventilation, ground-coupled<br />
heat pumps, evaporative condensers, enthalpy recovery wheels, run around loops<br />
etc, can economically contribute to space conditioning, even if they do not serve all<br />
of the required load. Additionally they can also reduce the size and energy intensity<br />
of the overall HVAC system’s capacity.<br />
But climate control strategies need not be based entirely upon passive approaches<br />
to be sustainable. There remains a role for active methods; they should be as<br />
environmentally friendly. Mechanical & Electrical system design is a key feature of<br />
sustainable buildings. The equipment associated with climate control fans, pumps,<br />
motors, ducts, pipes, etc. significantly affect capital and operating costs, energy<br />
use, indoor air quality, and environmental impact.<br />
Finally, At Alfa Tech Cambridge Group we believe it is important for engineers to<br />
follow up with commissioning, to verity that the building performs as designed and to<br />
work with building owners to operate and maintain them in order to assure that they<br />
continue performing at their highest possible level.<br />
3
Geothermal Heating & Cooling<br />
The heating and air conditioning needs of the entire campus are provided by an<br />
innovative underground geothermal ground loop system. Unlike many conventional<br />
passive geothermal systems that provide only geothermal heat, the system<br />
developed for implementation at the <strong>Newark</strong> <strong>Center</strong> makes use of the naturally cool<br />
temperatures below ground to effectively cool warm air on hot days and warm cold<br />
air on cold days.<br />
The physics and operation of the system are based upon the constant temperature<br />
of the earth. Miles of underground pipes filled with untreated tap water, either reject<br />
heat to the earth, or extract heat from the earth. Since the earth’s mass is so large,<br />
there is relatively no change in its temperature, and it remains constant at around 58<br />
to 62 degrees depending on its geographic location.<br />
4
Geothermal Field – Cross Section<br />
Underground pipes filled with untreated tap water, either reject heat too, or extract<br />
heat, from the earth. Since the earths mass is almost infinite, there is no change in<br />
its temperature, and it remains relatively constant at around 58 to 62 degrees<br />
depending on its geographic location.<br />
Water in the underground pipes at this temperature is ideal for heat transfer, since it<br />
is so close to the indoor room temperature. Conventional air-to-air systems<br />
consume significantly more energy than geothermal systems because they are<br />
rejecting heat and absorbing heat from the outside air. The outside air<br />
temperatures are much hotter in the summer and much colder in the winter than the<br />
earth’s temperature.<br />
Not only do the geothermal systems use less energy, but since the heating and air<br />
conditioning equipment has much less work to do, it can also increase the life of the<br />
HVAC equipment.<br />
5
Horizontal Closed-Loop <strong>System</strong><br />
A horizontal ground loop system was utilized on this particular site because of the<br />
accessibility to acres of open space. This eliminated the need to dig deep bore<br />
holes into the earth as required in a vertical loop system.<br />
The entire campus heating and air conditioning needs are provided by this<br />
underground geothermal ground loop system. The physics and operation of the<br />
system are based on the constant temperature of the earth.<br />
6
Geothermal Supply & Return Manifold<br />
Return<br />
Supply<br />
From Field<br />
The underground water in enters the building‘s small mechanical room via a simple<br />
piping system and is pumped through the building to the ground coupled heat<br />
pumps distributed throughout the building. The water supplied from the ground is at<br />
a fairly consistent temperature, 58 to 62 degrees. The water returning from the<br />
building is typically 69 to 71 degrees.<br />
7
Supply & Return Water Temperature<br />
Supply Temp<br />
61º<br />
Return Temp<br />
69.5º<br />
Air to air system<br />
Summer<br />
Room temp. 71 deg<br />
Outside Air temp. 98 deg<br />
Temp differential = 27 deg<br />
Air to air system<br />
Winter<br />
Room temp. 69 deg<br />
Outside Air temp. 34 deg<br />
Temp differential = 35 deg<br />
Geothermal Ground Loop system<br />
Summer<br />
Room temp. 71 deg<br />
Underground water temp. 64 deg<br />
Temp differential = 7 deg<br />
Geothermal Ground Loop system<br />
Winter<br />
Room temp. 69 deg<br />
Outside Air temp. 60 deg<br />
Temp differential = 9 deg<br />
8
Horizontal Closed-Loop <strong>System</strong><br />
9
Heat Pump<br />
Geothermal systems have been consistently promoted by the US department of<br />
<strong>Energy</strong> as one of the most energy efficient, environmentally friendly systems<br />
available today. Typical paybacks over conventional systems are in the 1 to 5 year<br />
range.<br />
10
<strong>Energy</strong> Recovery <strong>System</strong><br />
Like human beings, buildings must exhaust air and take in fresh air in order to<br />
sustain life. The exhausted air represents a significant energy loss both in winter<br />
and in summer. <strong>Energy</strong> losses are even more pronounced in buildings that<br />
accommodate large numbers of people such as those within the community college<br />
environment.<br />
When large groups of people exhale CO2 more of this air must be exhausted to<br />
make room for the fresh air required to meet indoor air quality requirements and<br />
thus large amounts of energy are rejected from the building.<br />
There are several technologies that can recover parts of this lost energy, but most<br />
recover just sensible heat, which is a fairly small portion of the total energy lost.<br />
The latent energy is the significant piece of the puzzle and the one that the following<br />
device utilizes quiet efficiently.<br />
11
Enthalpy Wheel <strong>Energy</strong> Recovery <strong>System</strong><br />
Enthalpy Wheel <strong>Energy</strong> Recovery devices are unique in that they recover both<br />
sensible and latent energy. Efficiencies with this technology can be as high as 95<br />
%, although typically the average recovery efficiencies are around 85%. An added<br />
benefit with this system is the increase in airflow.<br />
More Fresh Air –Outside air has always been a significant part of any buildings<br />
energy budget. However since there is virtually no energy premium when using the<br />
Enthalpy Wheel <strong>Energy</strong> Recovery <strong>System</strong>, we are able to almost triple the<br />
amount of fresh air we bring into the building. This naturally has a dramatic<br />
impact on indoor air quality, which usually can only be achieved with operable<br />
window systems.<br />
12
Computer Display & Enthalpy Wheel<br />
Fresh air introduced via an open window does, at first glance, appear to be the<br />
obvious answer to efficiently introducing fresh air into a building environment, but it<br />
does have its challenges. An open window can introduce noise, pollen, grit, dust,<br />
wind gusts, and of course there are “significant” energy losses when trying to heat<br />
and cool both the inside and the outside of the building and these factors motivated<br />
the design team to find an alternative that would satisfy the buildings fresh air<br />
requirements without the loss of energy due to an operable window.<br />
The Enthalpy Wheel <strong>Energy</strong> Recovery <strong>System</strong> was the solution to this challenge.<br />
The system introduces substantially more fresh air into the building and the quality<br />
of the human experience in a building with almost triple the code amounts of fresh<br />
air cannot be over stated. It improves almost every level of the teaching and<br />
learning experience and significantly reduces energy consumption thus allowing the<br />
typical enthalpy recovery system payback in the range of 1 to 3 years.<br />
13
Enthalpy Wheel Display<br />
Summer: w/o Enthalpy Wheel<br />
Exhaust air temp. 71degrees<br />
Outside intake air temp. 98 degrees<br />
Temp Differential = 27degrees<br />
Winter: w/o Enthalpy Wheel<br />
Room Temp. = 69 degrees<br />
Outside Air Temp. = 34 degrees<br />
Temp Differential = 35 degrees<br />
Summer: w/Enthalpy Wheel<br />
Exhaust air temp. 71degrees<br />
Outside intake air temp. 98 degrees<br />
Temp Differential = 4 degrees at 85%<br />
efficiency<br />
Winter: w/Enthalpy Wheel<br />
Room Temp. = 69 degrees<br />
Outside Air Temp. = 34 degrees<br />
Temp Differential = 5.25 degrees at 85%<br />
efficiency<br />
14
Enthalpy Wheel<br />
15
Solar <strong>Energy</strong> <strong>System</strong><br />
Solar energy is energy harvested from sunlight and converted into electrical power<br />
through the installation and application of photovoltaic arrays. ATCG designed the<br />
38,000 square foot, rooftop-mounted photovoltaic solar array at the <strong>Ohlone</strong> <strong>College</strong><br />
<strong>Newark</strong> <strong>Center</strong>.<br />
16
Solar <strong>Energy</strong> <strong>System</strong><br />
The photovoltaic system generates over 450kW of peak AC power and is the<br />
largest array in Silicon Valley. The annual kW hrs of energy produced by the<br />
photovoltaic system equates to more than 30% of the projected campus annual<br />
electrical energy requirements.<br />
17
Solar <strong>Energy</strong> <strong>System</strong><br />
During peak summer operating times, the system will produce over 100% of the<br />
facility power demand delivering excess power to the utility grid. Very often,<br />
systems such as these can be cost prohibitive for many public entities, but the<br />
design team was able to work with the district to secure funding for this solar array<br />
through private donations and California’s solar rebate program.<br />
18
Solar <strong>Energy</strong> <strong>System</strong><br />
19
Plumbing Fixtures<br />
20
Other Sustainable Features<br />
Platinum is the highest of the four LEED levels. LEED certification requires 26<br />
points, 52 points for Platinum. To give some idea of the additional effort necessary<br />
to achieve Platinum, consider the following. Twenty six of the necessary 52 points<br />
to meet the LEED Platinum threshold resulted from the design of the mechanical &<br />
electrical systems. In other words, the MEP design alone could have qualified for<br />
the basic LEED certification with just the points from the Mechanical & Electrical<br />
systems alone.<br />
Engineering technology is unquestionably one of the single most important<br />
ingredients in any LEED project, but to achieve Platinum, it takes a truly committed<br />
design team, and a dedicated client. We were very fortunate to have both at the<br />
<strong>Ohlone</strong> <strong>College</strong>.<br />
<strong>Ohlone</strong> <strong>College</strong> is one of only 50 LEED Platinum projects, and the only LEED<br />
Platinum Community <strong>College</strong> in the world.<br />
21
Annual Source <strong>Energy</strong> Use Summary<br />
22
LEED <strong>Energy</strong> Cost Budget Summary<br />
23
Photovoltaic <strong>Energy</strong> Production<br />
24
FIRM Profile<br />
OVERVIEW<br />
Since its founding in 1987, Alfa Tech Cambridge Group has built a reputation for<br />
continually raising the bar when meeting the needs of clients.<br />
Today’s continually changing marketplace creates constant evolution in facility<br />
requirements. Our philosophy is to provide clients with the most forward-thinking<br />
solutions to create facilities that operate with the highest efficiency, in the most cost<br />
effective way, and while providing the utmost flexibility for the future.<br />
To meet this goal, we have broadened our service offerings and expertise, maintain<br />
the highest level of up-to-date technical knowledge among our staff, and operate from<br />
multiple strategic locations. From our West Coast offices in San Jose, San Francisco,<br />
Palo Alto and Los Angeles, as well as international locations in Singapore and<br />
Australia we provide the following services:<br />
• Mechanical<br />
• Electrical<br />
• Technology<br />
• Commissioning<br />
<strong>College</strong> of Marin<br />
Santa Clara University<br />
<strong>Ohlone</strong> Community <strong>College</strong><br />
Stanford University<br />
Skyline Community <strong>College</strong><br />
UC Berkeley<br />
Mission <strong>College</strong><br />
With over 145 US employees, and over 250 worldwide, the firm’s current contracts<br />
encompass full design, design assist, and design/build project delivery methods. The<br />
firm provides services for a multitude of clients across the State of California, the East<br />
Coast, throughout the United States, and in over twenty countries including Australia,<br />
Thailand, Taiwan, Singapore, Germany, France, England, Amsterdam, Switzerland,<br />
Spain India, Canada, and the Philippines.<br />
Our portfolio includes the following project and facility types:<br />
• Education <strong>College</strong>/University • Pharmaceutical / Biotech<br />
• Education K - 12 • Healthcare<br />
• Campuses • Advanced Technology<br />
• Data <strong>Center</strong>s • Tenant Improvements<br />
“ Alfa Tech demonstrated<br />
considerable engineering<br />
talents…while supporting and<br />
working very closely with the entire<br />
Stanford University Design<br />
Team…”<br />
-- Jack Cleary, AIA<br />
Stanford University<br />
ATCG has the project experience and resources to successfully complete core and<br />
shell facilities, remodels, upgrades, or restacks that involve any design / engineering<br />
challenge. We have USGBC LEED-accredited professionals on staff to provide<br />
innovation in the design process for energy and environmental conservation, and as a<br />
matter of course, our staff offers alternatives and solutions that accommodate our<br />
client’s budgets, schedules, intended uses, and value engineering criteria, providing<br />
facilities that are cost-effective and operationally efficient.
FIRM Services<br />
DESIGN<br />
Alfa Tech Cambridge Group (ATCG) provides clients with professional<br />
engineering and IT services which make facilities cost effective and<br />
operationally efficient. Our design and IT professionals perform master<br />
planning; programming; construction documentation including drawings<br />
and specifications; schedule and budget control.<br />
MECHANICAL<br />
HVAC<br />
Medical Gas<br />
Heating <strong>System</strong>s Water and<br />
Gas<br />
Cooling <strong>System</strong>s/ Chilled<br />
Water<br />
Dehumidification <strong>System</strong>s<br />
Contamination Sensitive<br />
Areas<br />
Industrial Hygiene <strong>System</strong>s<br />
Low Tolerance Temp<br />
Control<br />
Title 24 Analysis and Design<br />
Heat Recovery <strong>System</strong>s<br />
Central Utility Plants<br />
Air Handlers HVAC <strong>System</strong><br />
Controls<br />
PLC Programming<br />
Fire Protection and Plumbing<br />
ELECTRICAL<br />
Power <strong>System</strong>s<br />
Emergency & Standby<br />
Power <strong>System</strong>s<br />
Lighting and Lighting<br />
Controls<br />
Security <strong>System</strong>s<br />
24 / 7 Power <strong>System</strong>s<br />
(UPS)<br />
Toxic Gas Monitoring<br />
Graphic Control and<br />
Alarm Panels<br />
Grounding and Bonding<br />
<strong>Energy</strong> <strong>Management</strong><br />
<strong>Energy</strong> Conservation<br />
Fire Alarm <strong>System</strong>s<br />
Public Address <strong>System</strong>s<br />
TECHNOLOGY<br />
New Technology<br />
Feasibility Assessment<br />
Technology Standards<br />
Design<br />
Telecommunications<br />
Cable Plant (OSP/<br />
Premise)<br />
Network Hardware<br />
Design<br />
Computer Room & Data<br />
<strong>Center</strong> Design<br />
Network Equipment<br />
Rooms<br />
IT Strategic & Tactical<br />
Planning<br />
Facilities Analysis &<br />
Assessments<br />
Local & Wide Area<br />
Networks<br />
Relocation Services (IT)
UNIVERSITY & COLLEGE Projects<br />
Community <strong>College</strong>s:<br />
OHLONE COMMUNITY COLLEGE<br />
<strong>Newark</strong>, CA<br />
Type:<br />
Size:<br />
Master Planning and Campus MEP Design<br />
81-acre campus<br />
<strong>Ohlone</strong> <strong>College</strong><br />
The campus program included a LEED Platinum Health Science and Technology<br />
<strong>Center</strong> with Learning Resource <strong>Center</strong>, Student Support Services,<br />
Administration, Information Services, Cafeteria & Food Services, Student Dining,<br />
Language Labs, Classrooms, Lecture Hall, Video Conference, Computer labs,<br />
Aerobics room, fitness center, Bookstore, Health Services, Nursing Labs, Science<br />
and Environmental Labs, Cadaver Storage, Biology Life Sciences, and Business &<br />
Technology Labs. LEED Platinum certification is pending. Once certified it will<br />
be the first LEED Platinum Campus in the United States.<br />
Alfa Tech Cambridge Group provided mechanical and electrical engineering<br />
master planning services and full design for the new 81-acre campus in <strong>Newark</strong>.<br />
MEP systems include a large geothermal system, a 450kV photovoltaic system,<br />
enthalpy wheel heat recovery system, and high efficiency plumbing fixtures.<br />
SKYLINE COMMUNITY COLLEGE<br />
San Bruno, CA<br />
Type: New Construction, Additions and Modernizations<br />
Size: 155,000+ SF<br />
Skyline <strong>College</strong><br />
Projects:<br />
• New Science Annex - 30,000 SF<br />
• New Student Union Building – 40,000 SF<br />
• New Facility Maintenance Building – 15,000 SF<br />
• Building 7 Modernization – 35,000 SF<br />
• Building 8 Modernization – 35,000 SF<br />
• Bridging Documents – New Cosmetology/Wellness/Athletics Building, New<br />
Administration/Instructional Building, New Automotive Technology Automatic<br />
Transmission Building, Building 8 Gateway Portal, North/East/West Campus<br />
Gateways, Demo of Northern Buildings, Parking Lot and Roadway<br />
Modifications<br />
Alfa Tech Cambridge Group provided mechanical and electrical engineering<br />
services for new construction and renovation projects on the Skyline Campus for<br />
both the traditional ‘design-bid-build’ and for ‘design-build’ project delivery<br />
method. We also provided the bridging documents for the above “Design Build”<br />
projects on the campus.
UNIVERSITY & COLLEGE Projects<br />
COLLEGE OF MARIN<br />
Kentfield and Indian Valley, CA<br />
Type: New Construction, Additions and Modernizations<br />
Size: 170,000+ SF<br />
<strong>College</strong> of Marin<br />
Projects:<br />
• Campus Master Planning for Kentfield and Indian Valley Campuses<br />
• Physical Education Building Remodel (Kentfield) – 44,000 SF<br />
• Science/Math/Central Plant Complex (Kentfield) - 60,000 SF<br />
• Main Building Complex (IVC) – 36,000 SF<br />
• Transportation Technology Complex (IVC) – 10,000 SF<br />
• Geo-thermal & Photovoltaic <strong>System</strong>s<br />
• Gas Main Replacement<br />
• Electrical Services Upgrade<br />
Alfa Tech Cambridge Group was selected to provide all up-front engineering<br />
services relating to all planned bond projects including the master planning,<br />
district-wide energy modeling, district-wide mechanical, electrical and plumbing<br />
facility assessments and design standards for the District.<br />
In addition, the firm is working with the Kentfield campus on the Larkspur<br />
Annex to upgrade the electrical services and distribution to create a staging area<br />
for future campus construction. All projects include sustainable design and a<br />
LEED Silver certification goal.<br />
LAS POSITAS COMMUNITY COLLEGE<br />
Various Projects<br />
Livermore, CA<br />
Type: Administrative, Classroom, Daycare<br />
Size: 85,000+ SF<br />
Projects:<br />
• Multi-Disciplinary Education Building<br />
• Learning Resource <strong>Center</strong><br />
• Chabot-Las Positas Daycare Modular Building<br />
The firm provided engineering design services for the new 40,000 SF Learning<br />
Resource <strong>Center</strong> contains classrooms, meeting rooms, media center and a library.<br />
The firm provided mechanical and electrical design services. The campus power<br />
distribution study included system planning, communication system planning<br />
and routing, indoor and outdoor lighting systems, grounding, and fire detection<br />
and alarm systems. The firm also performed programming services for a single<br />
story multi-disciplinary educational building of 42,000 SF.
UNIVERSITY & COLLEGE Projects<br />
SANTA ROSA JUNIOR COLLEGE<br />
Santa Rosa CA<br />
Type: New Student Services Building<br />
Size: 80,000 SF<br />
Construction budget: $35M - $42M<br />
Santa Rosa Jr <strong>College</strong><br />
Alfa Tech Cambridge Group provided mechanical and electrical engineering<br />
design for this project which is slated for USGBC LEED certification, including a<br />
geothermal underground / renewable energy HVAC system. The building<br />
incorporates sustainable design elements, and the program includes offices, food<br />
service, kitchen, student dining, information services, and a bookshop.<br />
CHABOT COMMUNITY COLLEGE<br />
Hayward, CA<br />
Chabot <strong>College</strong><br />
Type: Campus Master Planning, Central Plant with Geo Thermal <strong>System</strong><br />
Size: Various<br />
Past Projects:<br />
• Physical Science/Mathematics/Science Learning <strong>Center</strong><br />
• Chabot-Las Positas Daycare Modular Building<br />
• Ceramics Building<br />
• Cafeteria/Student Dining<br />
• Studies for Engineering Building, Library, Science Building, & Student &<br />
Alumni Activities <strong>Center</strong><br />
Alfa Tech Cambridge Group has provided mechanical and electrical engineering<br />
services for numerous projects at Chabot including the master plan of a new<br />
central plant with thermal storage to support the entire campus consisting of 40<br />
buildings totaling 750,000 SF. Prior work on the campus included the ceramics<br />
building, where the firm provided an electrical power distribution system; and<br />
programming services for the science and mathematic learning center.<br />
MISSION COLLEGE<br />
San Jose, CA<br />
Type: Remodel<br />
Alfa Tech Cambridge Group is providing engineering design services and design<br />
and construction administration for the remodel of approximately 11,500 SF of<br />
the existing building. The project includes assessment of existing MEP &<br />
Technology systems from available record documents and from field<br />
investigation work. Modifications and upgrades to existing systems will then be<br />
designed to support the proposed space layout revisions.
UNIVERSITY & COLLEGE Projects<br />
CONTRA COSTA COLLEGE<br />
San Pablo, CA<br />
Type: Campus Master Planning<br />
Size: 83 Acres<br />
Contra Costa <strong>College</strong><br />
Alfa Tech Cambridge Group (ATCG) provided mechanical and electrical<br />
engineering master planning services and full design for all new and renovated<br />
buildings for Contra Costa <strong>College</strong> in San Pablo, California. ATCG worked very<br />
close with the campus facilities staff and project team members to assess and<br />
document physical condition, expected lifetime, and recommended repairs,<br />
upgrades or replacement of building systems. In addition, ATCG advised on<br />
feasibility and prioritization of renovating existing and adding new buildings for<br />
planning and costing purposes, and provided MEP design criteria, materials<br />
standards, sustainable and LEED criteria, and phasing information for<br />
mechanical, electrical, plumbing, fire/life safety, telecommunications, and<br />
building controls systems.<br />
DE ANZA COMMUNITY COLLEGE<br />
Faculty Building Renovation<br />
San Jose, CA<br />
De Anza <strong>College</strong><br />
Type: Administrative, Multipurpose Buildings<br />
Size: 12,000 SF<br />
Projects:<br />
• Faculty Buildings<br />
• Classrooms<br />
• Administrative Offices<br />
• Multipurpose Buildings<br />
The firm provided engineering design services for the modernization and<br />
engineering systems for eight existing faculty buildings, six existing quad<br />
classroom buildings, administration, multipurpose buildings and restrooms<br />
upgrade. This included mechanical, plumbing, electrical and telecommunications<br />
services.<br />
SOLANO COMMUNITY COLLEGE<br />
Vallejo and Vacaville, CA<br />
Alfa Tech Cambridge Group is providing mechanical and electrical engineering<br />
design services for a new community college campus in each city on newly<br />
acquired sites.<br />
Each campus houses classrooms, science labs, offices, lecture halls, and multipurpose<br />
rooms.
UNIVERSITY & COLLEGE Projects<br />
MONTEREY PENINSULA COLLEGE<br />
Monterey, CA<br />
Type: Existing Campus<br />
Monterey Peninsula<br />
Provide design for new site utilities upgrades including new 21KV distribution<br />
system, new communications and power distribution to building, gas, water,<br />
storm drain, and grey water systems coordination.<br />
EVERGREEN VALLEY COMMUNITY COLLEGE<br />
San Jose, CA<br />
Type: Learning Resource <strong>Center</strong>, Chemical Laboratory, Administration, and<br />
New Fine Arts <strong>Center</strong><br />
Size: Over 100,000 SF<br />
The firm was contracted to perform various on-campus additions and<br />
renovations for campus. The first project consisted of a new two-story Learning<br />
Resource <strong>Center</strong> containing open lab, distance learning, circulation and<br />
supporting area totaling 70,000 SF; basement containing Tech Support, Cable<br />
Studio of 7,500 SF and mechanical space of 3,000 SF. Our expereince at this<br />
campus also includes design of MEP/Technology for a new 2,200 SF Fine Arts<br />
<strong>Center</strong> design<br />
The firm also performed the remodel of the 2nd Floor (approximately 20,000 SF)<br />
which houses the campuses laboratory. In addition, a due diligence evaluation<br />
was conducted to document current and past operational problems, and will be<br />
used to determine potential system deficiencies based on the current building use<br />
and systems installed.<br />
EVERGREEN STUDENT UNION DUE DILIGENCE<br />
San Jose, CA<br />
Type: Student Union Due Diligence<br />
Alfa Tech Cambridge Group worked with facilities personnel to evaluate and<br />
document potential system deficiencies based on current building use and<br />
systems installed. This included a site visit, report, and recommendations for<br />
HVAC equipments.<br />
HARNELL COLLEGE STUDENT CENTER MODERNIZATION<br />
Salinas, CA<br />
Type: Student <strong>Center</strong><br />
Size: 34,000 SF<br />
Alfa Tech Cambridge Group is in the process of design for the modernization of<br />
an existing one-story, 34,000 SF building. The project consists of the Book Store,<br />
Steinbeck Room, Conference Rooms, Common Areas, Game Room, Offices and<br />
Restrooms.
UNIVERSITY & COLLEGE Projects<br />
Universities:<br />
SAN FRANCISCO STATE UNIVERSITY<br />
San Francisco, CA<br />
SFSU<br />
Type: Design Review and Existing Conditions Study, Remodel<br />
Size: Various<br />
Projects:<br />
• Mary Ward Hall<br />
• Franciscan Building, 14,000 SF<br />
• Administration Building<br />
The firm completed the design of mechanical and electrical systems for several<br />
projects for San Francisco State University. For Mary Ward Hall, The firm was<br />
engaged to do the peer review of the design-build contractor’s mechanical and<br />
electrical construction drawings, specifications and product submittals for<br />
compliance with the stated scope of work outlined by the University.<br />
The firm provided engineering design services for the complete mechanical and<br />
electrical plan-and-specification design of interior remodel/improvements of the<br />
first and second floor office area, approximately 7,500 SF, located in the<br />
Administration Building of the SFSU campus.<br />
SAN JOSE STATE UNIVERSITY<br />
Various Projects<br />
San Jose, CA<br />
San Jose State University<br />
Type: New Student Union<br />
Size: Various<br />
Projects:<br />
• Art and Industrial Art Building<br />
• Duncan Hall<br />
• Engineering Building<br />
• Student Union Building<br />
Alfa Tech Cambridge Group provided engineering design services for a new<br />
Student Union building which consisted of 129,000 SF recreation & events center<br />
containing a 5,500-seat arena and an outdoor pool. The firm also provided<br />
engineering design services for renovations to over 300,000 SF of renovations to<br />
the Engineering Building, and a system upgrade for Duncan Hall and the Art and<br />
Industrial Art Building.
UNIVERSITY & COLLEGE Projects<br />
CALIFORNIA STATE UNIVERSITY, BAKERSFIELD<br />
New Stern Library<br />
Bakersfield, CA<br />
Type: Academic<br />
Size: Over 153,000 SF<br />
UC Bakersfield<br />
The firm provided full engineering design This library features a workshop space<br />
with a clean booth, a television studio, and a sound recording booth. All new<br />
engineering systems were connected to central campus facilities, which included<br />
mechanical, electrical and plumbing systems.<br />
UNIVERSITY OF CALIFORNIA, SAN FRANCISCO<br />
San Francisco, CA<br />
UC San Francisco<br />
Type: Medical & Health Sciences Buildings, Cafeterias, Classrooms<br />
Size: Various<br />
Projects:<br />
• Lecture Halls<br />
• Teaching Rooms<br />
• Computer Lab<br />
• Biomedical Research<br />
• Café and Food Lounges<br />
Alfa Tech Cambridge Group provided two separate concurrent projects for value<br />
engineering of library release space improvements. The project realized two new<br />
lecture halls, 18 teaching rooms, a computer lab, biomedical research facilities,<br />
relocation of café and expansion of student lounges.
UNIVERSITY & COLLEGE Projects<br />
UNIVERSITY OF CALIFORNIA, BERKELEY<br />
Various Projects<br />
Berkeley, CA<br />
UC Berkeley<br />
Type: Academic, Student <strong>Center</strong> and Classrooms<br />
Size: Over 124,000 SF<br />
Projects:<br />
• Buildings 6 and 80<br />
• Computer Room Remodel<br />
• Cory Hall<br />
• McCone Hall<br />
The firm provided engineering services for numerous projects at UC-Berkeley<br />
which include full systems renovation to Advanced Light Source structural<br />
biology support encompassing 16,000 SF to buildings 6 and 90, Cory Hall which<br />
was a new 28,000 SF fifth floor built on top of existing electrical engineering<br />
building and MEP and fire protection renovation to McCone Hall which was an<br />
80,000 SF classroom building.<br />
UNIVERSITY OF CALIFORNIA, IRVINE<br />
Residence Hall, Unit 5<br />
Irvine, CA<br />
Size: 226,000 SF<br />
Alfa Tech Cambridge group provided comprehensive design of mechanical and<br />
electrical systems for six new residence halls, accommodating 120 students each<br />
and one new dining hall with upper level seating for conferences, lectures and<br />
performing arts.
UNIVERSITY & COLLEGE Projects<br />
Private Universities:<br />
STANFORD UNIVERSITY CLARK CENTER<br />
Stanford, CA<br />
Type: R&D, Biotech Facility, Office and Administrative Space<br />
Size: 200,000 SF<br />
Stanford Clark <strong>Center</strong><br />
This award-winning project is a multi-story building on the Stanford University<br />
campus dedicated to biotechnology research and development. It is a state-ofthe-art<br />
facility designed to bring together researchers of different disciplines in<br />
order to foster new ideas as opposed to the process of traditional research<br />
facilities.<br />
The firm is responsible for the design of the mechanical systems, and pier review<br />
of the plumbing/process piping systems.<br />
STANFORD UNIVERSITY CAMPUS<br />
Various Projects<br />
Stanford, CA<br />
Stanford Campus Quad<br />
Type: Laboratory, Academic Buildings, Medical Facility, Cafeteria<br />
Size: Various<br />
Projects:<br />
• Law School/ Cowell Area Utilities<br />
• Mechanical Engineering Department Building<br />
• Environmental Safety Facility<br />
• Graduate School of Business<br />
• Keck Laboratory<br />
• Medical <strong>Center</strong> Teaching Hospital<br />
• South Hall Cafeteria<br />
The firm provided engineering services for a multitude of buildings on the<br />
Stanford University Campus. For the Mechanical Engineering Building, The firm<br />
provided new systems for existing 46,000 sf two story building. For the Law<br />
School Building, The firm provided a feasibility study of campus steam/chilled<br />
water to a new Student Health <strong>Center</strong>, new Student Services Building, and<br />
Proposed Law School Student <strong>Center</strong>.<br />
The firm provided a new 50,000 SF, 3-story building to house the Graduate<br />
School of Business. The Keck Laboratory was a new 72,000 SF, three-story lab.<br />
The firm provided additions & renovations to the Medical <strong>Center</strong> Teaching<br />
Hospital. The firm also provided design services for a new Environmental Safety:<br />
30,000 SF hazardous waste monitoring & storage facility, and systems<br />
renovation to the South Hall Cafeteria.
UNIVERSITY & COLLEGE Projects<br />
STANFORD AUXILIARY LIBRARY<br />
Livermore, CA<br />
Type: High Security Storage Library<br />
Size: 38,000 SF<br />
Stanford Auxiliary Library<br />
The firm was a key part of the mechanical, electrical, telecommunications, and<br />
security design team for this state-of-the-art, 38,000 square foot building which<br />
is the most secure facility of its kind in the West. Designed to protect over a $1<br />
billion worth of books and journals, the building will maintain archival<br />
conditions of temperature and humidity to preserve the books for a minimum of<br />
200 years. Exact temperature and humidity control and attention to detail are<br />
keys to preserving this treasure trove of academic knowledge.<br />
SANTA CLARA UNIVERSITY<br />
McLaughlin Hall Renovation<br />
Santa Clara, CA<br />
Santa Clara University<br />
Type: Student Housing Renovation, Change-use Conversion<br />
Size: Various<br />
Projects:<br />
• McLaughlin Hall<br />
• Site Lighting<br />
• Student Dormitory Conversion<br />
The firm provided engineering design services for the renovation of mechanical,<br />
electrical and plumbing systems at McLaughlin Hall, replace site lighting fixtures<br />
on campus and a dormitory conversion. The firm also provided full design<br />
services for Telecomm/ Voice-Data improvements to existing 22,050 SF motel<br />
which was converted to a dormitory. This also included adding in-room overhead<br />
lighting.<br />
JFK UNIVERSITY<br />
Pleasant Hill, CA<br />
Type: Renovation/Upgrade<br />
Size: 107,000+ sf<br />
The firm provided full engineering services for this new law school facility<br />
including classrooms, libraries, building services, faculty + staff admin areas,<br />
storage, and break rooms.
UNIVERSITY & COLLEGE Projects<br />
MILLS COLLEGE<br />
Oakland, CA<br />
Mills <strong>College</strong><br />
Type: Classroom, Administration, Housing, Student Union<br />
Size: 120,000+ SF<br />
Projects:<br />
• Aron Art <strong>Center</strong> Heating <strong>System</strong><br />
• Campus Heating <strong>System</strong> Master Plan<br />
• Carnegie Building Renovation<br />
• Carnegie/Sage Boiler Plan<br />
• Central Heating/Cooling Plant Study<br />
• Mills Hall Renovation<br />
• Olin Library<br />
• Olney Hall Renovation<br />
The firm provided engineering services for numerous projects at Mills <strong>College</strong>.<br />
Key projects include a Boiler Plant, new plant which supplies steam to Carnegie &<br />
Sage Halls, conversion of old library to office space in the Carnegie Building,<br />
renovation of the historic Mills Hall, a New Olin Library featuring a rare book<br />
area that requires 24-hour precision temperature and humidity control, and the<br />
renovation of a historic student residence hall.<br />
UNIVERSITY OF SAN FRANCISCO<br />
Building Survey<br />
San Francisco, CA<br />
Size: 1,115,000 SF<br />
Survey and evaluation of mechanical and electrical systems in 18 academic<br />
buildings for condition and code compliance. A report made recommendations<br />
for upgrades and remedial actions.<br />
NAVAL POSTGRADUATE SCHOOL<br />
Library Addition and Academic Instruction Building<br />
Monterey, CA<br />
Type: Instruction Building, Library<br />
Size: 120,000+ SF<br />
Alfa Tech provided mechanical and electrical engineering for a library addition<br />
that included a special vault for important documents. The new Academic<br />
Instruction Building houses the departments of oceanography, meteorology, and<br />
mathematics, as well as a secure computer area. The facility features classrooms,<br />
teaching labs, lecture halls and an auditorium.
Alfa Tech Cambridge Group, Inc.<br />
120 Montgomery Street, No 715<br />
San Francisco, CA 94104<br />
415 403 3000 p<br />
415 788 6040 f<br />
www.atcginc.net


