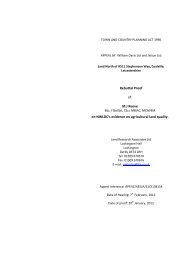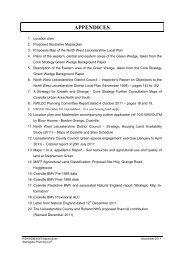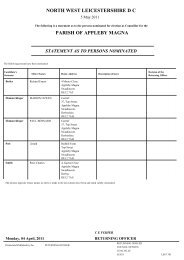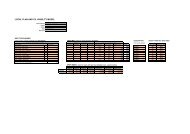Coleorton Hall Conservation Appraisal - North West Leicestershire ...
Coleorton Hall Conservation Appraisal - North West Leicestershire ...
Coleorton Hall Conservation Appraisal - North West Leicestershire ...
You also want an ePaper? Increase the reach of your titles
YUMPU automatically turns print PDFs into web optimized ePapers that Google loves.
the drive over Church Pool. Canterbury Lodge, larger and c. 1849, stands 700m northeast<br />
of the <strong>Hall</strong>, at the end of former tree-lined drive which approached its north side<br />
across grassland called Canterbury Park.<br />
PRINCIPAL BUILDING<br />
<strong>Coleorton</strong> <strong>Hall</strong> (listed grade II*) was built 1804-8 for Sir George Beaumont. George<br />
Dance the Younger (d. 1825), who had known Beaumont for twenty years, was invited to<br />
design a new house. At first (1802) it was intended to incorporate the old house. In the<br />
event, in a long correspondence Uvedale Price advised on the design of a new one,<br />
employing stripped gothic, Greek and ‘Hindoo’ styles in what was a modestly-sized<br />
house, adequate for Beaumont’s occasional residences there and sufficient to house<br />
part of his art collection. This house was greatly enlarged in 1862 by F P Cockerell (d.<br />
1878), whose alterations and enlargements, including a second storey, produced the<br />
present tooled ashlar <strong>Hall</strong>. On the five-bay, west, entrance front there is a porte<br />
cochere. The garden front is to the south. At the north end of the <strong>Hall</strong> are area service<br />
buildings, extended in 1862.<br />
<strong>North</strong> of the <strong>Hall</strong> is the C18 Brewery building converted c. 1806 into a cottage for the<br />
coachman. Also there are brick stables and coach houses of c. 1832, built onto the<br />
older C18 stable block. <strong>North</strong> of these, c. 100m north of the <strong>Hall</strong>, are office buildings<br />
constructed by the NCB in the 1950s and 1960s.<br />
The <strong>Hall</strong> which Dance’s replaced was built in the late C17. That incorporated an older<br />
stone turret.<br />
GARDENS AND PLEASURE GROUNDS<br />
To the west of the <strong>Hall</strong> the approach drives run through lawns with specimen trees,<br />
some early C19 but mostly later C20. Just visible from the <strong>Hall</strong> is the bridge to the westsouth-west,<br />
which when first constructed in the early C19 carried the approach drive<br />
over Church Pool, now a grassy hollow. To the south of the lawns (outside the<br />
registered area), and partly framing the view across them from the <strong>Hall</strong>, is St. Mary’s<br />
Church (listed grade II*), a medieval structure with west tower and spire, In 1802, before<br />
landscaping began, there was a large service and farm courtyard west of the <strong>Hall</strong><br />
including the kitchen garden.<br />
Running along the south and east sides of the <strong>Hall</strong> is a broad terrace (listed grade II).<br />
This was built c. 1830, and has Coade-type stone urns (marked Croggan, Lambeth,<br />
1827) on the east, garden front, wall. From this a short flight of steps leads down to the<br />
upper lawn, 100m from east to west. On the north edge of the lawn is a rustic<br />
summerhouse, later C20 but perhaps based on a C19 predecessor. To its west, 25<br />
north-east of the <strong>Hall</strong>, is a large boulder, Wilson’s Stone, dedicated to the landscape<br />
painter Richard Wilson (d. 1782); carved on it is ‘BROUGHT HERE 1818’. This was<br />
drawn by Constable in 1823. A smaller boulder inscribed ‘Red Wilson 1812’ lies on the<br />
western rim of the Winter Garden. A terrace walk along the east side of the lawns gives<br />
views east across the Rose Garden, to the park beyond and the further landscape. A<br />
stone terrace wall (listed grade II), designed by Dance and described in 1806 as newbuilt,<br />
runs along the terrace walk; at its north and south ends are bastions, the latter 6m<br />
high and traditionally called The Pulpit. Here the wall turns west, to define what in the<br />
27

















