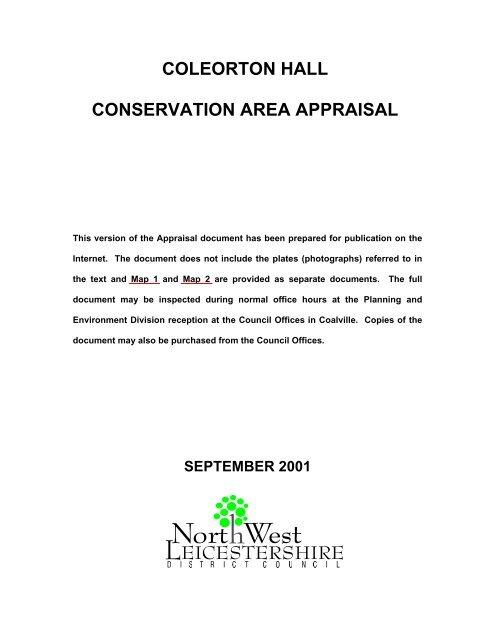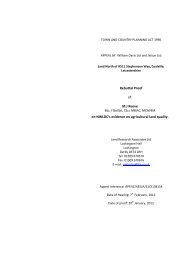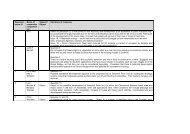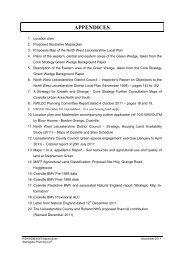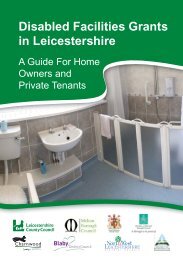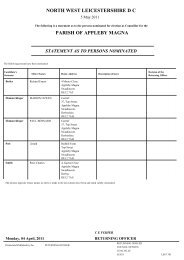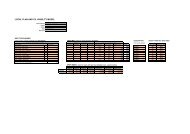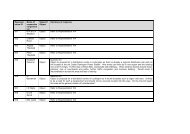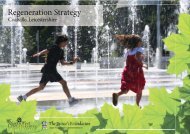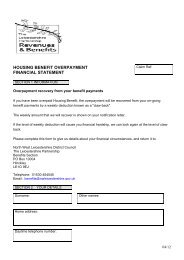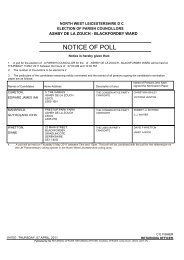Coleorton Hall Conservation Appraisal - North West Leicestershire ...
Coleorton Hall Conservation Appraisal - North West Leicestershire ...
Coleorton Hall Conservation Appraisal - North West Leicestershire ...
Create successful ePaper yourself
Turn your PDF publications into a flip-book with our unique Google optimized e-Paper software.
COLEORTON HALL<br />
CONSERVATION AREA APPRAISAL<br />
This version of the <strong>Appraisal</strong> document has been prepared for publication on the<br />
Internet. The document does not include the plates (photographs) referred to in<br />
the text and Map 1 and Map 2 are provided as separate documents. The full<br />
document may be inspected during normal office hours at the Planning and<br />
Environment Division reception at the Council Offices in Coalville. Copies of the<br />
document may also be purchased from the Council Offices.<br />
SEPTEMBER 2001
PREFACE<br />
The Planning (Listed Buildings and <strong>Conservation</strong> Areas) Act 1990 requires that<br />
<strong>Conservation</strong> Areas are kept under review (Section 69(2)) and that local planning<br />
authorities in exercising their planning powers, pay special attention to the desirability of<br />
preserving or enhancing the character or appearance of <strong>Conservation</strong> Areas (Section<br />
72). Having regard to these requirements and the advice contained in the English<br />
Heritage guidance notes '<strong>Conservation</strong> Area Practice' and '<strong>Conservation</strong> Area<br />
<strong>Appraisal</strong>s', the District Council produced a draft <strong>Appraisal</strong>/Study of the <strong>Coleorton</strong> <strong>Hall</strong><br />
<strong>Conservation</strong> Area in December 2000. The draft document included proposed<br />
alterations to the boundaries of the originally designated <strong>Conservation</strong> Area (of October<br />
1991).<br />
The draft document was the subject of consultation and publicity over a six week period<br />
between 4 December 2000 and 15 January 2001. Having considered the various<br />
representations and recommended amendments the District Council's Executive Board<br />
of 3 April 2001 resolved to approve the alterations to the <strong>Conservation</strong> Area boundaries<br />
as outlined in the Executive Board report.<br />
On 18 September 2001 the District Council's Executive Board resolved that subject to<br />
the amendments outlined in the Executive Board report the <strong>Conservation</strong> Area <strong>Appraisal</strong><br />
document be adopted as supplementary planning guidance to the policies of the <strong>North</strong><br />
<strong>West</strong> <strong>Leicestershire</strong> Local Plan (the Study element of the Draft document was not,<br />
however, adopted)<br />
As supplementary planning guidance the <strong>Conservation</strong> Area <strong>Appraisal</strong>/Study document<br />
whilst not having the same status as an adopted plan policy may be taken into account<br />
as a material consideration in the determination of planning applications.
CONTENTS<br />
Page No<br />
List of Plates -<br />
List of Maps -<br />
1. INTRODUCTION 1<br />
2. LOCATION OF COLEORTON HALL AND ITS GROUNDS 2<br />
3. COLEORTON HALL : ORIGINS AND HISTORICAL DEVELOPMENT 3<br />
4. FACTORS CONTRIBUTING POSITIVELY TOWARDS THE 5<br />
CHARACTER OF THE CONSERVATION AREA<br />
Character Statement 5<br />
Architectural and Historic Quality of Listed and Unlisted Buildings 7<br />
Building Materials and Local Details 17<br />
Historic Ground Surfaces 17<br />
The Archaeological Significance and Potential of the Area 18<br />
Relationship Between the Area and the Surrounding Landscape 19<br />
5. FACTORS HAVING A NEGATIVE IMPACT ON THE 22<br />
CONSERVATION AREA<br />
Vacant Buildings 22<br />
Buildings and Land of Poor Visual Quality 23<br />
Fragmentation of the Historic Asset 24<br />
6. Appendix : Register of Historic Parks and Gardens : <strong>Coleorton</strong> <strong>Hall</strong> 25<br />
7. BIBLIOGRAPHY 32
List of Plates<br />
Page No.<br />
1. <strong>Coleorton</strong> <strong>Hall</strong> and St. Mary’s Church 6<br />
2. <strong>Coleorton</strong> <strong>Hall</strong> : Front (<strong>West</strong>) Elevation 8<br />
3. <strong>Coleorton</strong> <strong>Hall</strong> : South Elevation 8<br />
4. <strong>Coleorton</strong> <strong>Hall</strong> : East Elevation 9<br />
5. Parish Church of St. Mary 9<br />
6. Beaumont's Memorial 11<br />
7. Terrace Retaining Wall 11<br />
8. Angular Bridge over former Church Pool 12<br />
9. Top Lodge, Ashby Road 12<br />
10. Former Brewhouse/Coachman’s Cottage 14<br />
11. Former Game Store 14<br />
12. The Cottages 15<br />
13. Fountain in the Flower/Rose Garden 15<br />
14. Lychgate to St Mary's Church 16<br />
15. Rempstone Road cutting through the former Parkland to 20<br />
<strong>Coleorton</strong> <strong>Hall</strong><br />
16. Canterbury Lodge, Rempstone Road 20<br />
17. Post War Office Buildings (Beaumont House) and Boiler House 23<br />
to <strong>North</strong> of <strong>Coleorton</strong> <strong>Hall</strong><br />
18. Post War Office Buildings (Beaumont House) and Car Park 23<br />
to the <strong>North</strong> of <strong>Coleorton</strong> <strong>Hall</strong>
List of Maps<br />
Between<br />
Page Nos.<br />
1. The Boundaries of the <strong>Coleorton</strong> <strong>Hall</strong> <strong>Conservation</strong> Area 1 and 2<br />
2. The Individual Factors Considered To Have A Positive Impact 6 and 7<br />
On The Character of the <strong>Conservation</strong> Area.<br />
3. The Individual Factors Considered To Have A Negative Impact 22 and 23<br />
On The Character of the <strong>Conservation</strong> Area
1. INTRODUCTION<br />
1.1 <strong>Conservation</strong> Areas are defined as “areas of special architectural or historic<br />
interest, the character and appearance of which it is desirable to preserve or<br />
enhance “ (Section 69(1)(a) of the Planning (Listed Buildings and <strong>Conservation</strong><br />
Areas) Act 1990). The <strong>Coleorton</strong> <strong>Hall</strong> <strong>Conservation</strong> Area was originally<br />
designated by the District Council in October 1991, although the boundaries of<br />
the Area were subsequently revised in April 2001. The <strong>Conservation</strong> Area lies<br />
within an historic parkland landscape which is included at Grade II* on the<br />
Register of Parks and Gardens of Special Historic Interest. The boundaries of the<br />
<strong>Conservation</strong> Area are shown on Map 1 and the boundaries of the Grade II*<br />
listed historic garden landscape are shown in Appendix A.<br />
1.2 This <strong>Appraisal</strong> document outlines the historical development of <strong>Coleorton</strong> <strong>Hall</strong><br />
and its parkland landscape and defines the special interest, character and<br />
appearance of the built and natural environment within and surrounding the<br />
existing <strong>Conservation</strong> Area boundaries.<br />
1
2. LOCATION OF COLEORTON HALL AND ITS GROUNDS<br />
2.1 <strong>Coleorton</strong> <strong>Hall</strong> and its grounds are situated on the northern side of Ashby Road<br />
(A512), some 3.5 km to the east of Ashby de la Zouch town centre and<br />
approximately one kilometre to the west of the scattered settlement of <strong>Coleorton</strong>.<br />
To the south of Ashby Road is the dispersed settlement of Church Town.<br />
2.2 The layout and alignment of Ashby Road adjacent to the southern boundary of<br />
the <strong>Hall</strong> grounds was altered in 1992. The road was straightened and follows a<br />
alignment slightly further to the south of its original route. The previous<br />
alignment of the road remains evident and in part remains in use to serve the<br />
Parish Church Of St. Marys and Top Lodge. <strong>Coleorton</strong> Almshouses were<br />
formerly located between the fork junction of Ashby Road with Rempstone Road<br />
(B5324); the junction was re-sited to the east of the buildings in 1992.<br />
2
3. COLEORTON HALL : ORIGINS AND HISTORICAL DEVELOPMENT<br />
3.1 The Beaumont family acquired Overton manor (in which the <strong>Hall</strong> is situated) in<br />
1426 (White, 1846, p335). At their acquisition there was a deer park in the<br />
locality, which the Beaumonts had extended by 1610 (Nichols, 1804, p739).<br />
3.2 The first <strong>Coleorton</strong> <strong>Hall</strong> was erected in circa 1600, and although destroyed during<br />
the Civil War in the 1640s, it had been rebuilt by 1660 (Butler Johnson, 1902;<br />
Revill, 1987). The wealth of the Beaumont family was largely derived from the<br />
mining of the coal on their estates at <strong>Coleorton</strong> and around Measham.<br />
3.3 The present <strong>Coleorton</strong> <strong>Hall</strong> was commissioned by Sir George Howland<br />
Beaumont (1753-1827). (1)<br />
The <strong>Hall</strong> was built as a two storey structure between<br />
1804 and 1808 to the designs of the London architect George Dance the<br />
Younger (1741-1827). A picture gallery and the Beaumont Room were added to<br />
the north side of the <strong>Hall</strong> later in the nineteenth century and in 1862, the <strong>Hall</strong> was<br />
the subject of substantial alterations by the architect Frederick Pepys Cockerell<br />
(1833-1878). Cockerell's principal works were the addition of the second storey<br />
to the main <strong>Hall</strong> and the re-fronting and re-building of the attached northern<br />
service wing (DoE, 1983, p2).<br />
3.5 Contemporary with the construction of Dance's <strong>Hall</strong>, the grounds were laid out in<br />
the picturesque style, so fashionable in the early part of the nineteenth century.<br />
The landscaping was undertaken with the direct involvement of Uvedale Price<br />
and possibly William Sawrey Gillpin. The poet William Wordsworth and his sister<br />
Dorothy were involved in the creation of a winter garden within a former quarry. (2)<br />
3
3.6 Within the grounds, some features pre-dating the existing <strong>Hall</strong> were retained<br />
including a stable block (later extended), game store and brewhouse (later<br />
converted to a coachman's cottage); all to the north of the <strong>Hall</strong>. Following the<br />
death of Sir George Howland Beaumont, new landscape features were added by<br />
later generations of the Beaumont family through to the early twentieth century.<br />
3.7 In 1948, the <strong>Hall</strong> and its grounds were sold by the Beaumont family to the<br />
National Coal Board (later British Coal) which converted the existing buildings for<br />
use as a Divisional Headquarters and in the second half of the twentieth century<br />
erected a number of new buildings within the grounds to the north of the <strong>Hall</strong>.<br />
3.8 The National Coal Board (NCB), also demolished the walls to the walled garden<br />
area in the 1950s; the site subsequently being used for recreational purposes by<br />
NCB staff. In 1959, a detached dwelling - 'The Cedars' - was built within the<br />
winter garden as accommodation for the NCB's Area Director. In the early 1990s<br />
the <strong>Hall</strong> site was vacated by the National Coal Board and in late 1997 was sold to<br />
Brandvik Kinton Ltd (with the exception of 'The Cedars'; now in a separate<br />
private ownership; and the Church of St Mary's).<br />
Notes<br />
1. Sir George Howland Beaumont was nationally an important patron of the arts<br />
and was instrumental in founding the National Gallery; the gift of his own<br />
collection forming an important nucleus for it (DoE, 1983, p3).<br />
2. The <strong>Hall</strong> was visited by Scott, Byron, Southey and Constable; all of whom were<br />
acquainted with Sir George Beaumont (English Heritage, 1998, pp1-4).<br />
4
4. FACTORS CONTRIBUTING POSITIVELY TOWARDS THE CHARACTER OF<br />
THE CONSERVATION AREA<br />
Character Statement<br />
4.1 The <strong>Conservation</strong> Area boundary is concentrated on the historic extent of the<br />
pleasure grounds surrounding <strong>Coleorton</strong> <strong>Hall</strong>. The overall character of the Area<br />
is essentially of a picturesque landscape of the early nineteenth century period.<br />
The existence of earlier features and of later additions to the landscape<br />
implemented by members of the Beaumont family, nevertheless, also provides<br />
evidence of contemporary garden design in other periods within a country house<br />
estate which evolved from the beginning of the seventeenth century through to<br />
the Second World War.<br />
4.2 The national as well as local importance of the Area is reflected with the inclusion<br />
of the historic landscape on the Register of Parks and Gardens of Special<br />
Historic Interest in England. This national importance is further enhanced by its<br />
notable literary and artistic associations and the inclusion of ten buildings or<br />
structures within the Area on the list of buildings of special architectural or<br />
historic interest (DoE, 1983, pp2-10).<br />
4.3 Within the grounds, the <strong>Hall</strong> occupies an eminence adjacent to the Parish Church<br />
of St. Mary (1). The Church forms an integral part of the picturesque setting<br />
originally provided for the <strong>Hall</strong>. The pleasure grounds comprise a number of<br />
distinct elements with their own individual characteristics, which were linked by<br />
series of footpaths (which only survive in parts).<br />
5
Plate 1 : <strong>Coleorton</strong> <strong>Hall</strong> and the Parish Church of St. Mary<br />
4.4 There are tree screens running along the periphery to much of the pleasure<br />
grounds, which were planted to conceal the grounds from the surrounding lands<br />
dominated by coal mining at the beginning of the nineteenth century. The<br />
pleasure grounds were, however, apparently deliberately planned to allow views<br />
out of the site towards Bardon Hill from the eastern side of the <strong>Hall</strong> and from a<br />
promontory in the north-eastern area of the grounds. The trees within the<br />
grounds of <strong>Coleorton</strong> <strong>Hall</strong> are the subject of a Tree Preservation Order which<br />
was confirmed (as a Woodland Order) in May 1990.<br />
4.5 The individual factors which have a positive impact on the character of the<br />
<strong>Conservation</strong> Area are identified on Map 2.<br />
6
Architectural and Historic Qualities of Listed and Unlisted Buildings<br />
4.6 <strong>Coleorton</strong> <strong>Hall</strong> and the Parish Church of St Mary are both listed at Grade II* as<br />
being buildings of particular importance.<br />
4.7 The <strong>Hall</strong> as designed by Dance at the beginning of the nineteenth century was of<br />
a stripped-down gothic nature, which was changed to a lighter, more picturesque<br />
composition by the additions and alterations carried out by Cockerell in the 1860s<br />
(2, 3 & 4). The main front of the hall is of five bays, is asymmetrical and has a<br />
projecting tudor-style porte-cochere bearing the arms of Beaumont and topped<br />
by a statue of a lion. The plan for the main house is simply Neo-classical and it<br />
has a polygonal top-lit central hall which rises through the three floors of the hall<br />
building. The interiors of the main <strong>Hall</strong> were relatively plain as they were intended<br />
to provide a background for Sir George Howland Beaumont's art collection.<br />
4.8 The Church of St. Mary's (5); superficially of a fourteenth and fifteenth century<br />
date; is of late twelfth century origin and has a west tower with a fine recessed<br />
spire. The west window incorporates stained glass of circa 1500 brought from<br />
Rouen by Sir George Beaumont and the Church contains a number of memorials<br />
to the Beaumont family (DoE, 1983, p2). The Church, as was the case with<br />
many Anglican churches, was much restored during the Victorian period. The<br />
chancel and the extension to the north aisle are entirely of 1854 and were<br />
designed by the Derby architect Henry Issac Stevens (Pevsner and Williamson,<br />
1992, p136). Also dating from 1854 are the east window, the font, pulpit and<br />
tower screen (Pevsner and Williamson, 1992, p136).<br />
7
Plate 2 : <strong>Coleorton</strong> <strong>Hall</strong> : Front (<strong>West</strong>) Elevation<br />
Plate 3 : <strong>Coleorton</strong> <strong>Hall</strong> : South Elevation<br />
8
Plate 4 : <strong>Coleorton</strong> <strong>Hall</strong> : East Elevation<br />
Plate 5 : Parish Church of St. Mary<br />
9
4.9 Within the <strong>Hall</strong> grounds the listed structures comprise :-<br />
• Grotto and Pool within the Winter Garden designed by William and Dorothy<br />
Wordsworth in 1806 (and now within the garden area of The Cedars);<br />
• an early nineteenth century plain square funeral urn memorial to Sir Joshua<br />
Reynolds (inscription by William Wordsworth) and piers capped with busts of<br />
Michaelangelo and Raphael (the busts face each other) which are all located<br />
on a lime lined avenue;<br />
• busts of Shakespeare and Milton and a flight of six stone steps (of 1817);<br />
• an early nineteenth century monument to the Beaumonts with an inscribed<br />
plaque of verse by William Wordsworth composed in 1811 (6);<br />
• an early nineteenth century monument to the edge of the winter garden<br />
(inscribed with lines by William Wordsworth);<br />
• an ashlar terrace with retaining wall of circa 1806 (7);<br />
• an early nineteenth century single span angular bridge which carried the<br />
former main drive from Ashby Road over Church Pool (8);<br />
• Top Lodge, an early nineteenth century lodge situated at the entrance to the<br />
former main drive from Ashby Road. The gable to the Lodge contains the<br />
Beaumont Arms and a carved lion (9);<br />
4.10 The Grotto and Pool were listed at Grade II* in August 1999. The remaining<br />
buildings and structures are listed at Grade II as being of special interest.<br />
10
Plate 6 : Beaumont's Memorial<br />
Plate 7 : Terrace Retaining Wall<br />
11
Plate 8 : Angular Bridge over former Church Pool<br />
Plate 9 : Top Lodge, Ashby Road<br />
12
4.11 There are a number of other buildings and structures within the <strong>Hall</strong> grounds of a<br />
pre-1948 date of construction which are considered by the District Council to have<br />
listed status by reason of their being within the historical curtilage of the <strong>Hall</strong> (as<br />
the principal listing building). These buildings/structures include :-<br />
• The former stable block to the north side of the <strong>Hall</strong> (late eighteenth in origin<br />
with extensions of circa 1832);<br />
• The former brewhouse to the north side of the <strong>Hall</strong> (late eighteenth century)<br />
which was converted into a cottage for coachmen in circa 1806 (10);<br />
• The former game store to the north side of the <strong>Hall</strong> (late eighteenth/early<br />
nineteenth century) (11);<br />
• Broad terraces to the south and east sides of the <strong>Hall</strong> - the east terrace has<br />
Coade stone type urns;<br />
• A rustic Summerhouse to the north-east of the <strong>Hall</strong>;<br />
• The Cottages, built in an Arts and Crafts style between 1883-1921(12);<br />
• The Stone for Wilson (ie the landscape painter Richard Wilson d.1782) to the<br />
south-east of <strong>Hall</strong> (c.1818);<br />
• A boulder inscribed 'Red Wilson' to the western rim of the Winter Garden;<br />
• A fountain in the flower/rose garden (13);<br />
• A 'ruined cottage' to the south-east of the Winter Garden which probably was<br />
constructed as a folly;<br />
• Scotts Seat, an alcove cut in a sandstone outcrop on the south-east side of<br />
the Winter Garden;<br />
• A ha-ha to the eastern side of the rose garden<br />
13
Plate 10 : Former Brewhouse/Coachman's Cottage<br />
Plate 11 : Former Game Store<br />
14
Plate 12 : The Cottages<br />
Plate 13 : Fountain in the Flower/Rose Garden<br />
15
4.12 In the pleasure grounds immediately to the east of the <strong>Hall</strong>, a number of slate<br />
plaques commemorate the date (mainly early nineteenth century) and<br />
circumstances of the planting of number individual trees by members of the<br />
Beaumont family (although it should be acknowledged that some of the trees<br />
have subsequently been cut down and some plaques may have been moved<br />
away from their original position). At the entrance to the churchyard from Ashby<br />
Road stands a lychgate (14), which was erected by the parishioners in 1901 in<br />
memorial of Elizabeth Mary Beaumont (nee Alderson); the wife of Canon W.B.<br />
Beaumont (Kellys, 1904, p62).<br />
Plate 14 : Lychgate to St. Marys Church<br />
16
Building Materials and Local Details<br />
4.13 The main <strong>Hall</strong> building is constructed of tooled ashlar and has a fine portecochere<br />
to its main frontage. The angular bridge to the former main drive to the<br />
<strong>Hall</strong> is of dressed stone. The Church of St Marys is of coursed squared rubble.<br />
4.14 The stables, brewhouse (coachman's cottage), the Cottages and Top Lodge<br />
were all built in red brickwork. Top Lodge has stone dressings to window and<br />
door surrounds as architectural embellishments.<br />
Historic Ground Surfaces<br />
4.15 The graveled footpaths which linked the various elements that comprised the<br />
formal pleasure grounds remain in evidence in parts. Within the woodland areas<br />
they are largely overgrown. Stones originally placed alongside the woodland<br />
walks survive in places.<br />
4.16 The memorial to Sir Joshua Reynolds faces eastwards along a lime avenue lined<br />
with decorative cobble and brickwork. The avenue expands at its eastern end<br />
into a pebble surfaced circle.<br />
4.17 The graveled former main driveway from Ashby Road remains in evidence,<br />
although for much of its length it is overgrown. Many of the driveways and<br />
pathways within the immediate vicinity of the <strong>Hall</strong> were resurfaced in<br />
tarmacadam whilst the <strong>Hall</strong> was under the ownership of the National Coal Board<br />
(later British Coal).<br />
17
The Archaeological Significance and Potential of the Area<br />
4.18 The present <strong>Hall</strong> occupies the site of at least two previous houses and thus there<br />
is high potential for the existence of below ground archaeology surrounding the<br />
existing building.<br />
4.19 Within the grounds there are a number of other sites formally occupied by estate<br />
buildings and again there is high potential for the survival of below ground<br />
archaeology. The sites include :-<br />
- a former walled garden area associated with the previous <strong>Hall</strong> on the site in<br />
the area now occupied by a pinetum (to the north-west of the present <strong>Hall</strong>)<br />
- the former walled garden and gardeners cottage located in the north-western<br />
area of the grounds.<br />
- the former ‘eyecatcher’/farm buildings towards the northern boundary of the<br />
Area (the area is now occupied a modern store building)<br />
- the service yard associated with the previous <strong>Hall</strong> which included a range of<br />
outbuildings along the northern side of the wall to the churchyard<br />
- a former pheasantry (of circa 1833) which stood at the northern end of the<br />
Winter Garden; its flagged floor remains.<br />
- The remains of a nineteenth century icehouse to the south of St. Marys<br />
Church<br />
4.20 To the south-west of the <strong>Hall</strong> the grassed hollow earthworks of the former Church<br />
Pool remain alongside the former main drive. To the south-east of the <strong>Hall</strong> an<br />
area of hollowed out earthworks have been identified as those of the former<br />
18
course of Rempstone Road (<strong>Leicestershire</strong> County Council's Sites and<br />
Monuments Record). The road was diverted to its present course upon the<br />
building of the new <strong>Hall</strong> at the beginning of the nineteenth century. To the southwest<br />
of the Parish Church raised platforms either side of the road may have been<br />
the locations of village houses (<strong>Leicestershire</strong> County Council's Sites and<br />
Monuments Record).<br />
4.21 To the north-eastern boundary are the remains of a park pale (ditch and bank)<br />
associated with the former deer park of the medieval period.<br />
Relationship Between the Area and the Surrounding Landscape<br />
4.22 The <strong>Hall</strong> and its pleasure grounds are now largely surrounded by an agricultural<br />
landscape. The land to the east and north-east was part of the planned parkland<br />
landscape for the <strong>Hall</strong> and is included within the extent of the Grade II * listed<br />
historic park and garden. This area provided the foreground to the views from<br />
the eastern side of the <strong>Hall</strong> towards Bardon Hill. Rempstone Road is of a sunken<br />
nature as it crosses through this parkland (15).<br />
4.23 The Grade II* designated parkland includes a ha-ha which runs alongside the<br />
eastern side of the pleasure grounds to the <strong>Hall</strong> and mature areas of tree<br />
planting within field areas now given over to pastoral agricultural use. The<br />
parkland also includes the properties at Keepers Lodge and Canterbury Lodge<br />
(16). The latter is a Grade II listed 'picturesque' dwelling of the early nineteenth<br />
century, which was formerly a lodge to <strong>Coleorton</strong> <strong>Hall</strong>.<br />
19
Plate 15 : Rempstone Road cutting through the former Parkland to<br />
<strong>Coleorton</strong> <strong>Hall</strong><br />
Plate 16 : Canterbury Lodge, Rempstone Road<br />
20
4.25 The landscape surrounding the parkland to <strong>Coleorton</strong> <strong>Hall</strong> incorporates a large<br />
number of former bell pits used for extracting coal resources. The Connery, an<br />
area of former mining workings, some 500 metres to the south of <strong>Coleorton</strong> <strong>Hall</strong><br />
is designated a Scheduled Ancient Monument.<br />
4.26 The influence of the Beaumont family extended into Church Town where there<br />
are a number of buildings with historical associations with the family. <strong>Coleorton</strong><br />
Hospital (Almshouses) and Viscount Beaumont's School on Ashby Road are both<br />
rebuildings of 1867. The Almshouses (at the junction of Ashby Road/Rempstone<br />
Road) with their half-butterfly plan, are now occupied as a single private dwelling.<br />
The Hospital and School were originally founded by Lord Viscount Beaumont in<br />
1707 (White, 1846, p335). The small cemetery chapel and its boundary wall of<br />
circa 1867 on Ashby Road in Church Town may also have been built at the<br />
bequest of the Beaumont family.<br />
4.27 To the north-west of the <strong>Hall</strong> grounds is the late eighteenth century (former) <strong>Hall</strong><br />
Farmhouse. Sir George Beaumont lived at the Farmhouse for a while during the<br />
re-building of <strong>Coleorton</strong> <strong>Hall</strong> and William and Dorothy Wordsworth stayed at the<br />
property between 1806-8 (DoE, 1983, p8).<br />
21
5. FACTORS HAVING A DETRIMENTAL IMPACT ON THE CHARACTER OF<br />
THE CONSERVATION AREA<br />
5.1 The individual factors considered to have a negative impact on the character of<br />
the Area are shown on Map 3.<br />
Vacant Historic Buildings<br />
5.2 Within the Area, the Parish Church remains in regular use. However, the <strong>Hall</strong>,<br />
Top Lodge, the former Brewhouse (Coachman's Cottage), stable block and the<br />
Cottages along with the post war NCB offices/outbuildings have all been vacant<br />
since approximately 1993.<br />
Buildings and Land of Poor Visual Quality<br />
5.3 The appearance of <strong>Coleorton</strong> <strong>Hall</strong> and its setting is presently marred by a<br />
number of buildings which have been erected to the rear (north) of the <strong>Hall</strong>.<br />
These buildings comprise the post-war office buildings constructed for the<br />
National Coal Board (17&18). The large extent of tarmacadam to the car parking<br />
area to the eastern side of the post-war office buildings is also severely<br />
detrimental to the setting of the listed <strong>Hall</strong>, the <strong>Conservation</strong> Area and the historic<br />
landscape. The visual impact of this car park and of the new length of driveway<br />
built to serve it is further compounded by the lighting columns erected alongside<br />
them.<br />
22
Plate 17 : Post War Office Buildings (Beaumont House) and Boiler House to<br />
the <strong>North</strong> of <strong>Coleorton</strong> <strong>Hall</strong><br />
Plate 18 : Post War Office Buildings (Beaumont House) and Car Park to the<br />
<strong>North</strong> of <strong>Coleorton</strong> <strong>Hall</strong><br />
23
5.4 A modern store building towards the northern boundaries of the site is also<br />
detrimental to the character and setting of the Area. The construction of the<br />
building may also have led to damage being caused to the archaeological<br />
remains of the former ‘eyecatcher’/ farm building which occupied the site in the<br />
nineteenth century. The post-war sycamore woodland at the northern boundary<br />
of the site appears incongruous within the context of the early nineteenth century<br />
picturesque landscape.<br />
5.5 Top Lodge incorporates a flat roofed single storey extension - added in the 1960s<br />
prior to the listing of the building - which detracts from the character and<br />
appearance of the property.<br />
The Fragmentation of the Historic Asset<br />
5.6 The <strong>Hall</strong> and its landscaped grounds were planned as a complete whole with the<br />
various elements interlinked by pathways. In the post-war period under the<br />
ownership of the NCB, there was some fragmentation of the grounds with the<br />
building of the residential property ‘The Cedars’ in the former Winter Garden and<br />
its subsequent sub-division from the main grounds. This separation has<br />
undermined the historical interpretation of the site and the introduction of new<br />
garden elements has to some extent undermined the setting of the Area. Any<br />
additional fragmentation of the historic grounds may further undermine the<br />
character and historical inter-relationship of this locally and nationally important<br />
landscape.<br />
24
6. APPENDIX: Register of Historic Parks and Gardens : <strong>Coleorton</strong> <strong>Hall</strong><br />
25
LEICESTERSHIRE<br />
NORTH WEST LEICESTERSHIRE<br />
COLEORTON<br />
SK3917<br />
COLEORTON<br />
GD1957<br />
II*<br />
SUMMARY OF HISTORIC INTEREST<br />
Parkland and a range of pleasure grounds around a country house developed in the<br />
early C19 by Sir George Beaumont and various of his artistic friends including the<br />
Wordsworths and Uvedale Price. Possible involvement by William Sawrey Gilpin.<br />
HISTORIC DEVELOPMENT OF THE SITE<br />
The Beaumonts acquired the manor of <strong>Coleorton</strong> by marriage in 1426. Thomas,<br />
Viscount Beaumont died in 1702; he was the last of his family to reside at <strong>Coleorton</strong> for<br />
a century until, in 1800, Sir George Howland Beaumont decided to move from Essex to<br />
the dilapidated C17 manor house at <strong>Coleorton</strong> which he replaced with a new house<br />
designed by George Dance. Beaumont was an important patron of the arts, and a<br />
skilled amateur painter. Wordsworth, Coleridge, Southey, Scott, Reynolds, Constable,<br />
Wilkie, Lawrence, Mrs Siddons, Byron, Farington and Price were among his friends and<br />
visitors to <strong>Coleorton</strong>. Scott began Ivanhoe here, and Constable drew in the grounds.<br />
One or two, notably Uvedale Price, helped with laying out the grounds around it.<br />
Wordsworth, who in 1806 stayed at <strong>Hall</strong> Farm 600m to the west with his sister Dorothy<br />
and Coleridge, wrote a number of poems here and with her created the Winter Garden.<br />
On his death in 1827 <strong>Coleorton</strong> passed to Beaumonts cousin Sir G H Willoughby (d<br />
1845), thereafter passing from father to son until sold to the National Coal Board (NCB)<br />
in 1948. In 1997 the <strong>Hall</strong> and surrounding land were sold by British Coal to a<br />
development consortium.<br />
DESCRIPTION<br />
LOCATION, AREA, BOUNDARIES, LANDFORM, SETTING<br />
<strong>Coleorton</strong> <strong>Hall</strong> and St. Mary’s Church stand 1km west of the extensive but scattered<br />
settlement of <strong>Coleorton</strong>, separated from it by the B5324 Rempstone Road. The <strong>Hall</strong><br />
stands on high ground, with extensive views east to Charnwood Forest. To the south<br />
the boundary of the park follows Ashby Road, while to the north it follows a section of<br />
Rempstone Road and to the east a short length of Main Street, <strong>Coleorton</strong>. Otherwise<br />
the boundary follows field edges and, to the north, the southern limit of Rough Park. The<br />
area here registered is 100ha.<br />
ENTRANCES AND APPROACHES<br />
The modern approach to the <strong>Hall</strong> is from the south-west, via a curving drive off Ashby<br />
Road. This is to the west of the C19 approach, which still survives, albeit in derelict<br />
state. On Ashby Road is Top Lodge (listed grade II), a single-storey, Tudor-gothic<br />
building. This was built c. 1812, and enlarged in the mid and late C19. From this the<br />
drive runs north through a shrubbery for c. 150m before turning east, towards the <strong>Hall</strong><br />
and its porte cochere. At about this point, 120m west-south-west of the <strong>Hall</strong>, it crosses<br />
an early C19, single-span, ashlar bridge (listed grade II), which in the early C19 carried<br />
26
the drive over Church Pool. Canterbury Lodge, larger and c. 1849, stands 700m northeast<br />
of the <strong>Hall</strong>, at the end of former tree-lined drive which approached its north side<br />
across grassland called Canterbury Park.<br />
PRINCIPAL BUILDING<br />
<strong>Coleorton</strong> <strong>Hall</strong> (listed grade II*) was built 1804-8 for Sir George Beaumont. George<br />
Dance the Younger (d. 1825), who had known Beaumont for twenty years, was invited to<br />
design a new house. At first (1802) it was intended to incorporate the old house. In the<br />
event, in a long correspondence Uvedale Price advised on the design of a new one,<br />
employing stripped gothic, Greek and ‘Hindoo’ styles in what was a modestly-sized<br />
house, adequate for Beaumont’s occasional residences there and sufficient to house<br />
part of his art collection. This house was greatly enlarged in 1862 by F P Cockerell (d.<br />
1878), whose alterations and enlargements, including a second storey, produced the<br />
present tooled ashlar <strong>Hall</strong>. On the five-bay, west, entrance front there is a porte<br />
cochere. The garden front is to the south. At the north end of the <strong>Hall</strong> are area service<br />
buildings, extended in 1862.<br />
<strong>North</strong> of the <strong>Hall</strong> is the C18 Brewery building converted c. 1806 into a cottage for the<br />
coachman. Also there are brick stables and coach houses of c. 1832, built onto the<br />
older C18 stable block. <strong>North</strong> of these, c. 100m north of the <strong>Hall</strong>, are office buildings<br />
constructed by the NCB in the 1950s and 1960s.<br />
The <strong>Hall</strong> which Dance’s replaced was built in the late C17. That incorporated an older<br />
stone turret.<br />
GARDENS AND PLEASURE GROUNDS<br />
To the west of the <strong>Hall</strong> the approach drives run through lawns with specimen trees,<br />
some early C19 but mostly later C20. Just visible from the <strong>Hall</strong> is the bridge to the westsouth-west,<br />
which when first constructed in the early C19 carried the approach drive<br />
over Church Pool, now a grassy hollow. To the south of the lawns (outside the<br />
registered area), and partly framing the view across them from the <strong>Hall</strong>, is St. Mary’s<br />
Church (listed grade II*), a medieval structure with west tower and spire, In 1802, before<br />
landscaping began, there was a large service and farm courtyard west of the <strong>Hall</strong><br />
including the kitchen garden.<br />
Running along the south and east sides of the <strong>Hall</strong> is a broad terrace (listed grade II).<br />
This was built c. 1830, and has Coade-type stone urns (marked Croggan, Lambeth,<br />
1827) on the east, garden front, wall. From this a short flight of steps leads down to the<br />
upper lawn, 100m from east to west. On the north edge of the lawn is a rustic<br />
summerhouse, later C20 but perhaps based on a C19 predecessor. To its west, 25<br />
north-east of the <strong>Hall</strong>, is a large boulder, Wilson’s Stone, dedicated to the landscape<br />
painter Richard Wilson (d. 1782); carved on it is ‘BROUGHT HERE 1818’. This was<br />
drawn by Constable in 1823. A smaller boulder inscribed ‘Red Wilson 1812’ lies on the<br />
western rim of the Winter Garden. A terrace walk along the east side of the lawns gives<br />
views east across the Rose Garden, to the park beyond and the further landscape. A<br />
stone terrace wall (listed grade II), designed by Dance and described in 1806 as newbuilt,<br />
runs along the terrace walk; at its north and south ends are bastions, the latter 6m<br />
high and traditionally called The Pulpit. Here the wall turns west, to define what in the<br />
27
C19 was viewing terrace over the Winter Garden; now it overlooks the gardens of The<br />
Cedars (see below). In 1802 the area of the upper lawn was a Strawberry Garden.<br />
A flight of fifteen steps leads down from the centre of the terrace walk along the bottom<br />
of the upper lawn to the Rose Garden (originally Flower Garden), which is 50m from east<br />
to west by 80m from north to south. An axial path runs east from the bottom of the steps<br />
terminating at a fountain. The two halves of the Rose Garden are lawn with geometric<br />
flower beds and regularly spaced conifers. Along the bottom (east) of the garden is a<br />
yew hedge and ha-ha; beyond is the park. Along the north and south sides of the Rose<br />
Garden are banks of rhododendrons, with shrubberies and specimen trees behind.<br />
Later C19 illustrations show highly intricate bedding schemes within this garden, of<br />
which the present scheme is a simplification.<br />
Leading north off the north-east corner of the upper lawn is a flight of six steps, on piers<br />
either side of which are Coade stone busts (listed grade II) of 1817 of Milton and<br />
Shakespeare. From the steps a straight walk, with low yew hedges to either side, leads<br />
to Beaumont’s Memorial (listed grade II), a 2m high block of stone with side pilasters and<br />
cornice in which is inscribed a verse by Wordsworth composed in 1811 (replaced 1976;<br />
original plaque set in <strong>Hall</strong> entrance).<br />
Running from east to west in the woodland north of the upper lawn, behind the<br />
summerhouse, is an avenue of mature limes (planted by 1811), c. 50m long. At the west<br />
end is a memorial to Sir Joshua Reynolds (listed grade II), comprising a square funeral<br />
urn on a plinth which carries an inscription by Wordsworth. This was drawn by<br />
Constable in 1823 as ‘The Cenotaph’. Extending east from this, beneath the lime<br />
canopy, is a pebble- and tile-decorated walk, which expands at the east end of the walk<br />
to a pebbled circle c. 10m in diameter, set around the edge of which are herms<br />
surmounted by Coade-stone busts of Michelangelo and Raphael.<br />
<strong>North</strong> of Reynold’s and Beaumont’s memorials The Grove, ornamental woodland with<br />
stone-edged paths, continues north for 350m, extending to the north-east into a lobeshaped<br />
projection whose outer edge is retained by a rubble-stone terrace wall. Towards<br />
the northern end of the lobe is a large hollow, possibly once a quarry garden and<br />
originally a mine or quarry. On the north-west side of the lobe is a shed. This marks<br />
the site of the <strong>Hall</strong>’s Home Farm, built in the mid C19. From the north-east corner of the<br />
lobe, perhaps the site of a seat, there are extensive views east and north. It is known<br />
that Uvedale Price advised on the ‘picturesque’ treatment of the <strong>Hall</strong> and its grounds,<br />
and correspondence of 1802 and later (Pierpont Morgan Library) indicates that Price<br />
may actually have overseen works here. It seems possible that these woodland walks,<br />
and perhaps the similarly stone-edged ones through the woodland around the Winter<br />
Garden south lawns, were Price’s main contribution.<br />
East of the East Terrace around the <strong>Hall</strong> lawns slope gently away. These are planted<br />
with large numbers of specimen trees and shrubs. Several trees have slate plaques<br />
recording the date and circumstance of their planting. These centre on the 1830s.<br />
Beaumont invited William and Dorothy Wordsworth to stay at <strong>Hall</strong> Farmhouse in 1806<br />
because of their overcrowded conditions at Dove Cottage. Coleridge joined them there<br />
soon afterwards. In a letter to Lady Beaumont William Wordsworth set out his ideas for<br />
a Winter Garden to be planted in an old quarry which had recently been used as<br />
builder’s dump. The Wordsworths subsequently oversaw the development of the garden<br />
28
(in 1875 apparently called ‘Wordsworth’s Garden’), which lies south of the upper lawn.<br />
In 1959 a house (The Cedars) was built in the southern part of this garden, and there<br />
has been much planting since that date. Nevertheless, many features and trees of early<br />
C19 survive. At the north end of the Winter Garden is the 4m tall, prominently<br />
buttressed, stone wall with viewing terrace which retains the south-east corner of the<br />
upper lawn. Part of the wall was designed by George Dance. A pheasantry was built<br />
against this wall c. 1833, and its flagged floor still survives. South of this is a linear pool<br />
of 1933-4, south of which lawns with late C20 planting run down to The Cedars. <strong>West</strong> of<br />
that house in the early C19 quarry garden which forms the core of the Winter Garden.<br />
Features include steps and rockwork on the north side; a grotto with shellwork by<br />
Dorothy Wordsworth and a pebble floor with Star of David pattern on the west side; and<br />
an urn on a squat pillar, supposedly from Pompeii. In front of the grotto is a circular pool<br />
5m across with central fountain; this a C20 reworking of an earlier C19 pool. Several<br />
features lie around the edge of the Winter Garden. On the south-east side is Scott’s<br />
Seat, a stone-cut alcove. South of this are ruins of an old cottage. Elements of a<br />
second ruined building, Ivy Cottage, stand south-west of the garden. This, adjoining the<br />
main entry to the garden, was allegedly the setting of Sir David Wilkie’s painting ‘An Old<br />
Woman Knitting’. Above the west edge of the quarry garden is an early C19 pedimented<br />
ashlar monument (listed grade II), c. 2m high and incorporating a verse by Wordsworth<br />
composed in 1808. Beyond the Winter Garden, below the church, are the remains of a<br />
C19 icehouse.<br />
In 1800 there were large numbers of coal mines around the <strong>Hall</strong>, and as well as natural<br />
desire to lay out new grounds around his new <strong>Hall</strong>, Beaumont intended that the<br />
landscaping would conceal the noxious local industry. The landscape gardener in<br />
charge of the work was James Cranston (d. 1835) of King’s Acre (Hertfordshire),<br />
recommended to the Beaumonts in May 1803 by Uvedale Price. Later, in 1806, the<br />
Wordsworths had a rather uneasy relationship with Mr Crain, apparently the gardener.<br />
In 1820 Price recommended William Sawrey Gilpin (d. 1843), who he said was planning<br />
to take up the profession of landscape architect, to Lady Beaumont, and probably<br />
brought him to <strong>Coleorton</strong> in the autumn.<br />
PARK<br />
Extending c. 1km east of the <strong>Hall</strong>, and sloping away from it, is the park-like grassland<br />
known as the Paddock; this retains some mature parkland trees. Cutting across it from<br />
south-west to north-east is Rempstone Road. This is slightly sunken, set in a cutting<br />
retained by a 2-3m high stone retaining wall, and traffic is largely invisible from the <strong>Hall</strong>.<br />
The road was probably moved to this line c. 1812; earlier it probably crossed the upper<br />
lawn area east of the <strong>Hall</strong>.<br />
There was a park at <strong>Coleorton</strong> by 1303, which lay between the <strong>Hall</strong> and Newbold Hurst.<br />
A larger park was created in 1606. This, which lay in the area of Rough Park,<br />
immediately north-west of the registered area, was later lost to coal mining and was long<br />
gone by the time Nichols wrote in 1804. The Paddock was presumably laid out by Sir<br />
George Beaumont in the early C19.<br />
29
KITCHEN GARDEN<br />
A walled kitchen garden formerly stood on level ground 250m north-west of the <strong>Hall</strong>. Its<br />
walls were built by 1835, and in the mid C19 its vineries were celebrated. The garden<br />
walls were damaged by mining subsidence and demolished in 1952. The area is now<br />
grass, having been used by the NCB as a sports pitch.<br />
In 1802 the kitchen garden lay along the north side of the service courtyard to the west<br />
of the <strong>Hall</strong>. A new garden was then made west of the stables. It was this which was<br />
replaced by the garden of 1835.<br />
REFERENCES<br />
J Nichols, History and Antiquities of Leicester 3, pt ii (1804), pp733-44 (4 vols, in 8 parts,<br />
1795-1811, reprinted 1971)<br />
J Horticulture and Cottage Gardener, (18 November 1875), pp446-7; (23 December<br />
1875), pp558-60<br />
M Greaves, Regency Patron; Sir George Beaumont (1966)<br />
M Allentuck, ‘Sir Uvedale Price and the Picturesque Garden’ in N Pevsner (ed), The<br />
Picturesque Garden (1974), pp59-76<br />
History Today, (April 1974), pp1-7<br />
F Owen and B Brown, A Collector of Genius. A Life of Sir George Beaumont (1988)<br />
D Whitehead, ‘Cranston Nursery, King’s Acre Road’ (draft article for Herefs and Worcs<br />
Gardens Trust Newsletter 1996)<br />
Information from John Crocker<br />
Maps<br />
Plan of <strong>Hall</strong> and surrounds, 1802 (D1/9/3), (Soane Museum, London)<br />
OS 6” to 1 mile : <strong>Leicestershire</strong> sheet 16 SW, 1925 edition<br />
<strong>Leicestershire</strong> sheet 16 SE, 1925 edition<br />
Archival items<br />
<strong>Coleorton</strong> Papers, Pierpont Morgan Library, New York<br />
Description written : July 1998<br />
Amended : May 1999<br />
Registered Inspector : PAS<br />
Edited : July 1999<br />
30
7. BIBLIOGRAPHY<br />
Butler Johnson<br />
(1905)<br />
Sir George Beaumont and <strong>Coleorton</strong> <strong>Hall</strong><br />
Cantor, L and<br />
The Historic Parks and Gardens of <strong>Leicestershire</strong><br />
Squires, A<br />
and Rutland<br />
(1997) Kairos Press, Leicester<br />
Cantor, L<br />
The Historic Houses of <strong>Leicestershire</strong> and Rutland<br />
(1998) Kairos Press, Leicester<br />
Department of the<br />
List of Buildings of Special Architectural or Historic<br />
Environment<br />
Interest : District of <strong>North</strong> <strong>West</strong> <strong>Leicestershire</strong><br />
(1983) 28th List<br />
H.M.S.O., London<br />
Department of the<br />
Environment<br />
(1994)<br />
PPG15 : Planning and the Historic Environment<br />
H.M.S.O., London<br />
English Heritage<br />
Register of Parks and Gardens of Special Historic<br />
(1993) Interest in England : Part 26 (<strong>Leicestershire</strong>)<br />
English Heritage, London<br />
English Heritage<br />
<strong>Conservation</strong> Area Practice<br />
(1995) English Heritage, London.<br />
English Heritage<br />
<strong>Conservation</strong> Area <strong>Appraisal</strong>s<br />
(1997) English Heritage, London.<br />
English Heritage<br />
Register of Parks and Gardens of Special Historic<br />
(1998) Interest in England - Register Upgrade Project :<br />
Draft Description for <strong>Coleorton</strong><br />
English Heritage, London<br />
Nichols, J<br />
The History and Antiquities of the County of <strong>Leicestershire</strong><br />
(1804) Vol III Part II<br />
<strong>Leicestershire</strong> County Council (1979 facsimile)<br />
Kellys<br />
Directory for <strong>Leicestershire</strong><br />
(1904) Kellys, London<br />
Pevsner, N<br />
Buildings of England : <strong>Leicestershire</strong> and Rutland (1 st Ed)<br />
(1960) Penguin Books Ltd, Harmondsworth<br />
32
BIBLIOGRAPHY (Continued)<br />
Pevsner, N &<br />
The Buildings of England : <strong>Leicestershire</strong> and<br />
Williamson, E<br />
Rutland (2 nd Ed with Alterations)<br />
(1992) Penguin Books Ltd, Harmondsworth<br />
Revill, G<br />
Mining, Landowners and Park Landscape : Two Examples<br />
(1987) From the East Midlands (Unpublished Thesis)<br />
Welding, J (Ed)<br />
<strong>Leicestershire</strong> in 1777 : An Edition of John Prior's Map<br />
(1984) <strong>Leicestershire</strong> Industrial History Society, Leicester<br />
White, W<br />
History, Gazetteer and Directory of <strong>Leicestershire</strong><br />
(1846) W White, Sheffield<br />
ADH/5<br />
33


