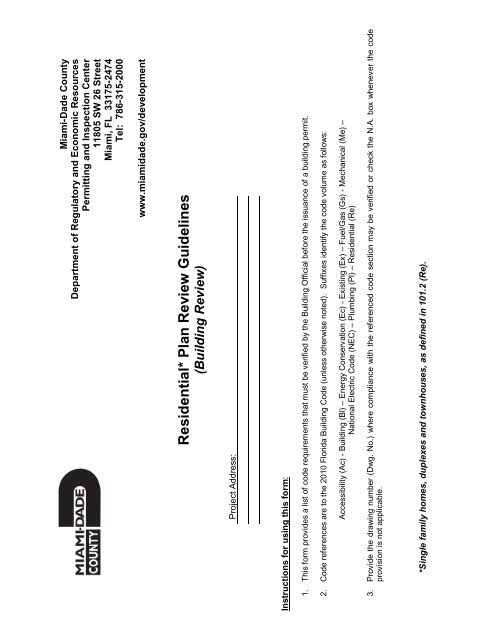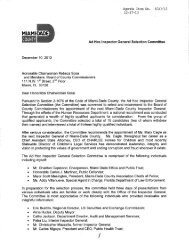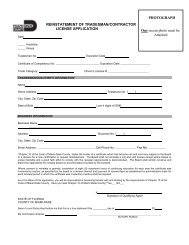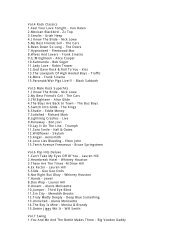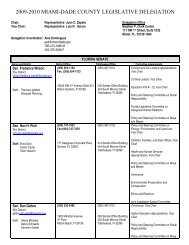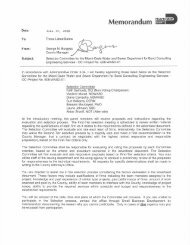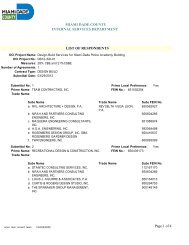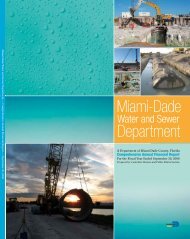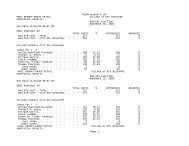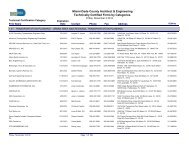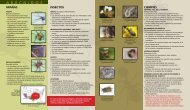Residential Building Plan Review Guidelines - Miami-Dade Portal
Residential Building Plan Review Guidelines - Miami-Dade Portal
Residential Building Plan Review Guidelines - Miami-Dade Portal
Create successful ePaper yourself
Turn your PDF publications into a flip-book with our unique Google optimized e-Paper software.
<strong>Miami</strong>-<strong>Dade</strong> County<br />
Department of Regulatory and Economic Resources<br />
Permitting and Inspection Center<br />
11805 SW 26 Street<br />
<strong>Miami</strong>, FL 33175-2474<br />
Tel: 786-315-2000<br />
www.miamidade.gov/development<br />
<strong>Residential</strong>* <strong>Plan</strong> <strong>Review</strong> <strong>Guidelines</strong><br />
(<strong>Building</strong> <strong>Review</strong>)<br />
Project Address:<br />
Instructions for using this form:<br />
1. This form provides a list of code requirements that must be verified by the <strong>Building</strong> Official before the issuance of a building permit.<br />
2. Code references are to the 2010 Florida <strong>Building</strong> Code (unless otherwise noted). Suffixes identify the code volume as follows:<br />
Accessibility (Ac) - <strong>Building</strong> (Bl) – Energy Conservation (Ec) - Existing (Ex) – Fuel/Gas (Gs) - Mechanical (Me) –<br />
National Electric Code (NEC) – Plumbing (Pl) – <strong>Residential</strong> (Re)<br />
3. Provide the drawing number (Dwg. No.) where compliance with the referenced code section may be verified or check the N.A. box whenever the code<br />
provision is not applicable.<br />
*Single family homes, duplexes and townhouses, as defined in 101.2 (Re).
<strong>Building</strong> <strong>Review</strong><br />
General Requirement Specific Code Requirement Code Section(s) Dwg. No. N.A. Other Information<br />
Administration Provide complete signed and sealed<br />
construction documents<br />
106.1 (Bl)<br />
101.2.1 (Re)<br />
Exterior Wall Location Fire resistance rating/ fire separation<br />
distance<br />
302.1 (Re)<br />
Room <strong>Plan</strong>ning requirements Minimum dimensions, area, illumination and 303 thru 305 (Re) Refer to Table RB-1 for requirements<br />
ventilation<br />
Sanitation Water closet, lavatory, tub or shower, 306, 307 (Re)<br />
kitchen area w/sink<br />
Glazing in hazardous locations Identification and required testing 308.1, 308.3 (Re)<br />
Hazardous locations 308.4, 4410.2.3.1.3<br />
(Re)<br />
Glazed panel and operable window 4410.2.4, 4410.2.5<br />
safeguards<br />
(Re)<br />
Interior hazardous locations 4410.2.6 (Re)<br />
Skylight and sloped glazing 308.6, 4410.2.8<br />
(Re)<br />
Louvered windows/jalousies 308.2 (Re)<br />
Garages and carports No opening between garage and sleeping 302.5.2 (Re)<br />
room<br />
Garage to residence opening 302.5.2 (Re)<br />
Garage-dwelling separation 302.6 (Re)<br />
Non-combustible floor surface 309.1 (Re)<br />
Two open sides carport, non-combustible<br />
floor & sloped floors<br />
Storm shutters Storm shutters installed in openings above<br />
the 1 st floor<br />
309.2 (Re)<br />
4410.4.6.1 (Re)<br />
Egress Emergency escape window 310.1 (Re) Refer to Table RB-1 for minimum size and<br />
dimensions<br />
Window wells 310.2 (Re)<br />
One exit door from each dwelling unit 311.2 (Re)<br />
Exit door size (32” min. clear width) 311.2 (Re)<br />
Exit access or hallway > 3’ 311.6 (Re)<br />
Minimum landing 36” 311.3 (Re)<br />
Ramp slope maximum 1:12 311.8.1 (Re)<br />
Handrails required for ramps of slope larger 311.8.3 (Re)<br />
than 1:12<br />
Ramp landing min 3’ x 3’ 311.8.2 (Re)<br />
2
<strong>Building</strong> <strong>Review</strong><br />
Egress (cont’d) Minimum requirements for stairways 311.7 (Re) Refer to Table RB-1 for minimum<br />
dimensions.<br />
Winders, spiral, circular stairways 311.7.4.2, 311.7.9<br />
(Re)<br />
Wall Covering Gypsum lath 4411.1.2 (Re)<br />
Metal and wire lath 4411.1.3 (Re)<br />
Plaster 4411.2 (Re)<br />
Stucco 4411.3 (Re)<br />
Gypsum board 4411.4 (Re)<br />
Suspended and furred ceilings 4411.5 (Re)<br />
Asbestos 4411.6 (Re)<br />
Tile 4411.7 (Re)<br />
Plastics 4411.8 (Re)<br />
3
<strong>Building</strong> <strong>Review</strong><br />
TABLE RB-1<br />
ROOM PLANNING REQUIREMENTS<br />
SECTIONS 303 through 305 (Re)<br />
Use<br />
Area<br />
(ft 2 )<br />
At least one habitable<br />
room 120<br />
All other habitable 70<br />
rooms<br />
Kitchen 70<br />
Bathroom N.A.<br />
Width<br />
Minimum ceiling height<br />
(non sloped)<br />
Minimum ceiling height<br />
(sloped)*<br />
7’–0’ 7’-0’ 5’-0’<br />
7’-0’ 7’-0’ 5’-0’<br />
N.A. 7’-0’ 5’-0’<br />
N.A. 7’-0’ 5’-0’<br />
Natural*<br />
light<br />
8% floor<br />
area<br />
8% floor<br />
area<br />
8% floor<br />
area<br />
3 square<br />
feet<br />
* Not more that 50% of the room required is allowed to have a sloped ceiling less than 7’-0” in height<br />
Emergency escape and rescue opening<br />
Section 310 (Re)<br />
Required in every sleeping room and in habitable basements<br />
Stairways<br />
Section 311.5 (Re))<br />
Opening: 5.7 square feet Minimum width: 3’-0”<br />
5.0 square feet at grade level Maximum rise: 7 ¾ “<br />
Net clear height: 24” Minimum tread: 10”<br />
Net clear width: 20” Nosing: ¾ “-1 ¼ “<br />
Max, sill height: 44” Minimum headroom: 6’-8”<br />
Natural<br />
Ventilation<br />
4% floor area<br />
4% floor area<br />
4% floor area<br />
1 ½ square feet<br />
4


