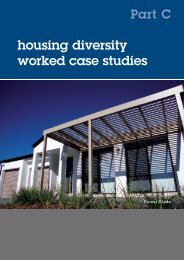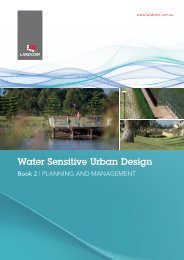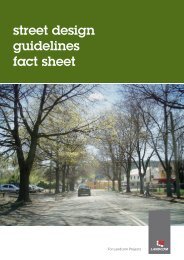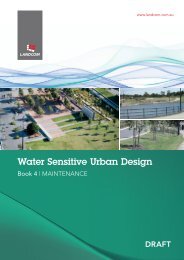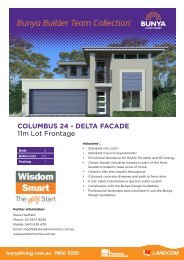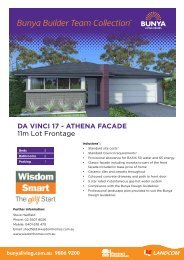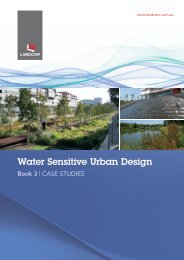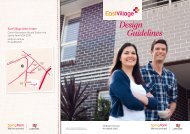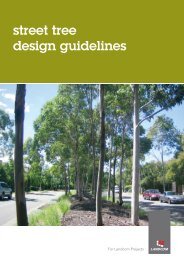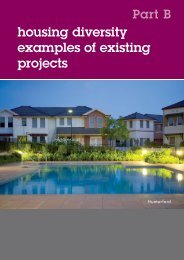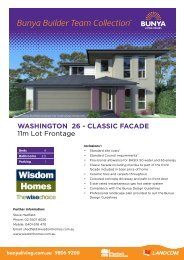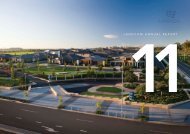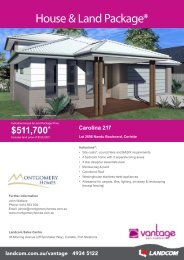Edmondson Park South Development Control Plan 2012 - Landcom
Edmondson Park South Development Control Plan 2012 - Landcom
Edmondson Park South Development Control Plan 2012 - Landcom
You also want an ePaper? Increase the reach of your titles
YUMPU automatically turns print PDFs into web optimized ePapers that Google loves.
<strong>Edmondson</strong> <strong>Park</strong> <strong>South</strong> DCP <strong>2012</strong> November <strong>2012</strong><br />
8.2 More Detailed Provisions (DCP Amendment)<br />
Objectives<br />
1. To require more detailed planning and urban design provisions prior to significant development being<br />
undertaken.<br />
2. To ensure that the detailed design of the Town Centre is undertaken in a coordinated manner in order to<br />
achieve a high quality urban design outcome.<br />
3. To create a connected main street mixed use Town Centre that includes high density residential close to<br />
the station surrounded by medium density attached dwellings and terraces in an urban landscape.<br />
4. To allow for staging of roads and infrastructure, including subdivision into lots suitable for future<br />
subdivision<br />
<strong>Control</strong><br />
1. Council shall not grant consent for any development, other than development for the purposes of<br />
remediation, site preparation, infrastructure and road works, superlot subdivision (as a result of road and<br />
infrastructure applications), and environmental landscape works within the <strong>Edmondson</strong> Town Centre<br />
unless it is satisfied that more detailed development controls are in force in the form of a DCP<br />
amendment that have regard and incorporate the design principles outlined in subsection (2) below.<br />
Matters to be addressed by this amendment to this <strong>Plan</strong> are to include the following:<br />
a) Block layout illustrating built form and land use structure<br />
b) Building form, envelope and siting guidelines,<br />
c) Vehicular access, parking areas and design treatment,<br />
d) Illustrative design treatment of civic spaces and open space, pedestrian and cycle routes and<br />
facilities,<br />
e) Details relating to mandatory and preferred active frontages, building articulation, corner treatments,<br />
roof scapes and architectural expression,<br />
f) Preferred palette of material, finishes and colours,<br />
g) Signage and advertising controls<br />
h) Landscaping guidelines (ie. species),<br />
i) Town Centre streetscape and public domain guidelines (ie. cross sections, planting, street furniture,<br />
paving materials, lighting), and<br />
j) Water cycle management.<br />
68



