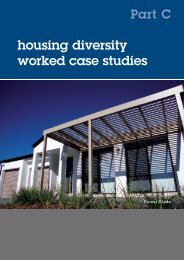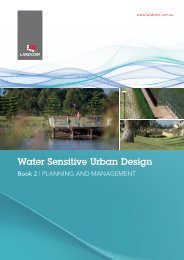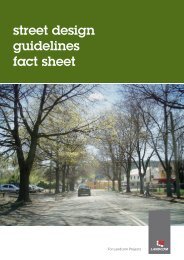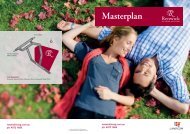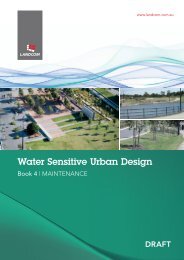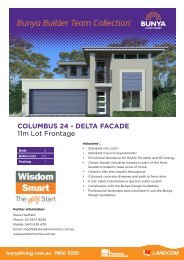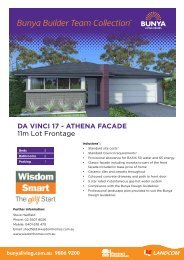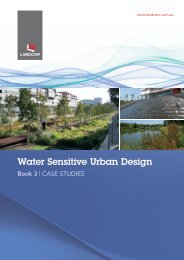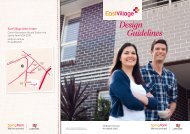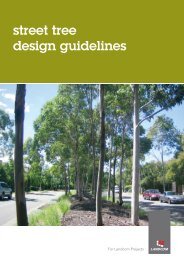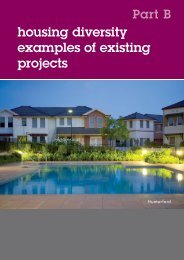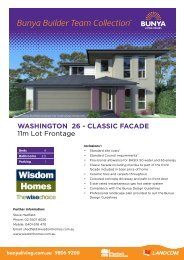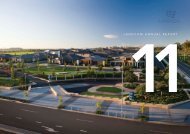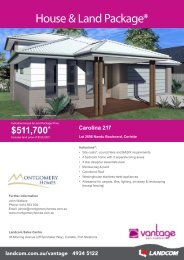Edmondson Park South Development Control Plan 2012 - Landcom
Edmondson Park South Development Control Plan 2012 - Landcom
Edmondson Park South Development Control Plan 2012 - Landcom
Create successful ePaper yourself
Turn your PDF publications into a flip-book with our unique Google optimized e-Paper software.
<strong>Edmondson</strong> <strong>Park</strong> <strong>South</strong> DCP <strong>2012</strong> November <strong>2012</strong><br />
8.0 <strong>Edmondson</strong> <strong>Park</strong> Town Centre<br />
An indicative layout of the <strong>Edmondson</strong> <strong>Park</strong> Town Centre is shown at Figure 33. The Town Centre is the<br />
major activity centre within the <strong>Edmondson</strong> <strong>Park</strong> release area. This section outlines the objectives and design<br />
principles relating to the <strong>Edmondson</strong> <strong>Park</strong> Town Centre. Before most types of development can be<br />
undertaken within this centre, more detailed planning and design controls will be required to be implemented<br />
in the form of an amendment to this section of this <strong>Plan</strong>.<br />
8.1 Design Principles<br />
Objectives<br />
1. To create a compact, vibrant, safe and prosperous town centre.<br />
2. To ensure an appropriate supply, distribution and mix of land uses within the town centre.<br />
3. To encourage higher density living around transport, open space and service nodes.<br />
4. To ensure development within the town centre is compatible with an integrated access network that<br />
encourages walking, cycling and public transport use.<br />
5. To ensure that the detailed design of the town centre is coordinated, achieve a high quality urban design<br />
outcome and the delivery of amenity.<br />
<strong>Control</strong>s<br />
1. The future design for the <strong>Edmondson</strong> <strong>Park</strong> Town Centre is to incorporate the design principles and key<br />
requirements in Table 11.<br />
Table 11 - Design principles and key requirements for the <strong>Edmondson</strong> <strong>Park</strong> Town Centre<br />
Element<br />
Function and<br />
Land Use Mix<br />
Design and<br />
Layout<br />
Built Form<br />
Pedestrian<br />
Amenity and<br />
Public Domain<br />
<strong>Park</strong>ing and<br />
Access<br />
Design Guidelines and Key Requirements<br />
1. Incorporate a range of retail, commercial, entertainment, recreation and community uses.<br />
2. Create a compact retail core located on the southern side of the rail corridor.<br />
3. Incorporate a minimum of 1,140 dwellings in a variety of housing forms including higher density housing and<br />
mixed use development.<br />
4. Concentrate small retail uses along and fronting key streets/plazas.<br />
5. Co-locate uses and facilities to maximise the efficient use of space.<br />
6. Active uses at ground floor are required, in the core of the Town Centre, in particular, fronting the main street,<br />
open space and in close proximity to the train station.<br />
7. Consider the needs of health and aged care providers, facilities for young people, civic and emergency services<br />
within the Town Centre.<br />
8. Provide uses that promote an active, 18 hours/7 days a week Town Centre.<br />
9. Encourage accessibility and connectivity between the northern and southern portions of the Town Centre.<br />
10. Optimal length of the main street is 350m.<br />
11. The street layout is to emphasise sight lines to local landscape features, parks, places of key cultural<br />
significance, civic buildings and public open space.<br />
12. The street layout is to effectively incorporate and integrate with the design of the rail/bus interchange. Main<br />
Street must be physically linked with the crossing point of the railway station.<br />
13. A range of building heights (up to 6 storeys, 24m) with a transition to surrounding residential areas.<br />
14. A range of higher density housing, including apartments, terraces, multi-unit housing and small lot housing.<br />
15. High density residential development on the northern side of the rail corridor.<br />
16. Where appropriate consider and incorporate a ‘landmark development’ site within the Town Centre that is within<br />
300m from the railway station and that has the potential to be built to 30m height.<br />
17. All large format retail premises and decked parking areas, visible from prominent public areas, are to be sleaved<br />
with active uses. Blank walls visible from the public domain are to be limited.<br />
18. High amenity pedestrian streetscapes are to be provided through the Town Centre (Figures 34-36).<br />
19. Create a main street characterised by pedestrian-friendly local traffic.<br />
20. Ensure effective pedestrian and cycle connection between the transit station and the main street is maximising<br />
visibility/transparency of the station and minimising walking distances.<br />
21. Reinforce the importance of ease of access and directness of major roadways to the Town Centre from<br />
surrounding residential areas.<br />
22. Bus traffic is to be routed along secondary streets to ensure high amenity levels on Main Street.<br />
23. Any future application within the Town Centre must be supported by a detailed traffic and transport study,<br />
65



