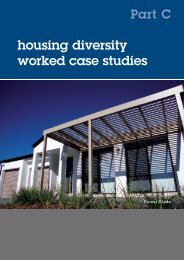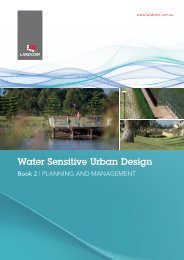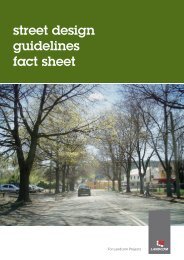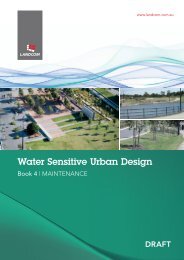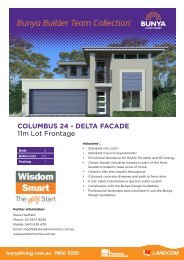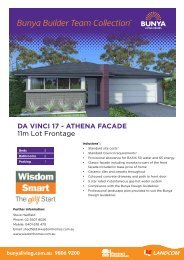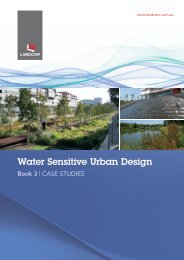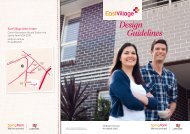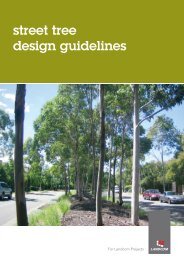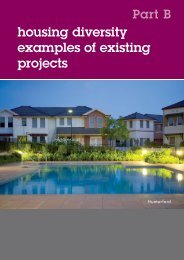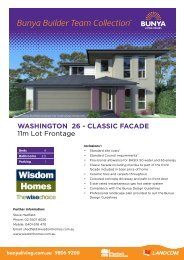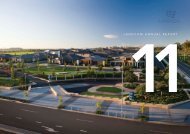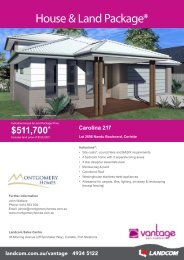Edmondson Park South Development Control Plan 2012 - Landcom
Edmondson Park South Development Control Plan 2012 - Landcom
Edmondson Park South Development Control Plan 2012 - Landcom
Create successful ePaper yourself
Turn your PDF publications into a flip-book with our unique Google optimized e-Paper software.
<strong>Edmondson</strong> <strong>Park</strong> <strong>South</strong> DCP <strong>2012</strong> November <strong>2012</strong><br />
7.0 Rural Residential (E4 Environmental Living)<br />
This section applies to land zoned E4 Environmental Living. The character statements of the rural residential<br />
development areas (Areas 3 and 8) are included at Section 2.2.<br />
Objectives<br />
1. To ensure that development minimises the impact on neighbouring properties in terms of building bulk,<br />
overshadowing and privacy.<br />
2. To maintain a scale of development that is compatible with the existing or likely future character of the<br />
locality.<br />
<strong>Control</strong>s<br />
1. The building envelope of a dwelling house is to be in accordance with the following:<br />
a) Maximum of two storeys plus an attic,<br />
b) Front and secondary street setbacks a minimum of 12m,<br />
c) Minimum side setback a minimum of 6m, and<br />
d) Rear setback a minimum of 12m.<br />
2. Side setbacks in Area 3 are to consider views from Culverstone Avenue through to the adjoining<br />
Conservation Zone.<br />
3. No built structures are to be established within Memorial Forest (37 - 45m) of boundary of Area 8 with the<br />
Freeway.<br />
4. Setbacks are to be generous to allow for landscaping, avoid the removal of existing vegetation and<br />
incorporate significant and connected groups of canopy tree vegetation.<br />
5. Building siting is to maximise the retention of existing trees.<br />
6. The building footprint is not to occupy more 25% of the site area.<br />
7. The minimum landscaped area of a site is 75% of the site area. Note: landscaped area means a part of a<br />
site used for growing plants, grasses and trees, but does not include any building, structure or hard paved<br />
area<br />
8. For sloping sites the height of a dwelling house must follow the slope of the land.<br />
9. Attics do not constitute a storey if they are included in a roof space and having a roof slope not greater<br />
than 36 degrees pitched from the ceiling level of the uppermost floor; provided that:<br />
a) All windows face the street.<br />
b) Access to the attic must be via permanent stairs.<br />
10. Attics are to be provided with skylights, or a dormer window. A dormer window shall be a maximum of<br />
1.5m wide and must maintain the privacy of the adjoining residents.<br />
11. No built structures are established within Memorial Forest (37 - 45m of the site boundary to the Freeway<br />
reservation) and existing vegetation will be retained within private backyards where possible. The<br />
landscape strip shall be vegetated with native species.<br />
64



