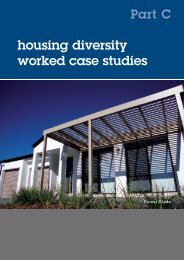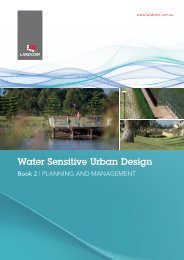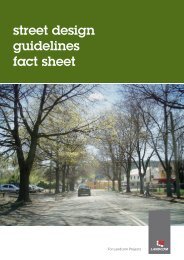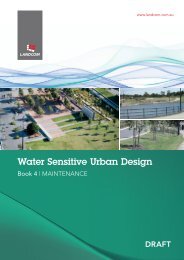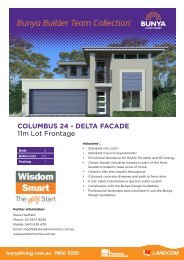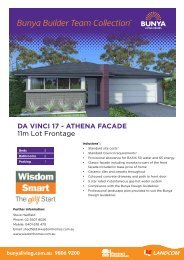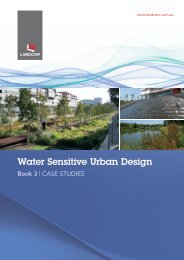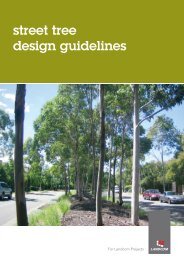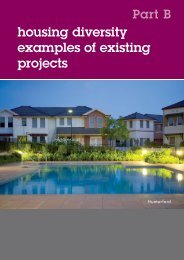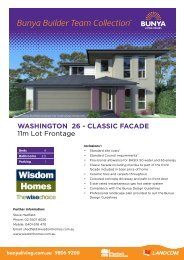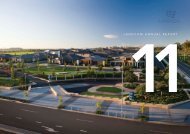Edmondson Park South Development Control Plan 2012 - Landcom
Edmondson Park South Development Control Plan 2012 - Landcom
Edmondson Park South Development Control Plan 2012 - Landcom
Create successful ePaper yourself
Turn your PDF publications into a flip-book with our unique Google optimized e-Paper software.
<strong>Edmondson</strong> <strong>Park</strong> <strong>South</strong> DCP <strong>2012</strong> November <strong>2012</strong><br />
6.12 Cut and Fill<br />
Objectives<br />
1) To reduce the incidence of change in natural ground levels.<br />
2) To encourage the designs of dwellings which suit the contours of the land.<br />
3) To provide controls for cut and fill of land designed to minimise the incidence of soil erosion and<br />
subsequent sedimentation of waterways.<br />
4) To ensure that development on adjoining properties is not threatened or prejudiced by proposed<br />
cut and fill practices.<br />
<strong>Control</strong>s<br />
1) The maximum cut on a site must not exceed 600mm.<br />
2) All retaining wall structures shall be masonry construction and designed by a suitably qualified<br />
person, or constructed as specified by the manufacturer of the product. The retaining wall shall be<br />
constructed wholly inside (within) the boundary of the site.<br />
3) All slab constructions for dwellings that are above natural ground level are to be constructed using<br />
dropped edge beams to retain fill. The maximum fill within the confines of the slab must not<br />
exceed 1m. All fill must be contained within the dwelling footprint.<br />
4) Where an applicant considering that an allotment has characteristics warrant exemption from this<br />
policy, an application for exemption may be made to Council. In addition to normal requirements<br />
the submission should include:<br />
a) A plan showing existing contours (at 0.5m intervals) of the subject site and all adjoining sites;<br />
b) A plan showing future contours (after proposed cut and fill) of the subject site and all<br />
adjoining sites; and<br />
c) Full details of any proposed retaining wall(s).<br />
Note: In the event of approval being granted to the erection of retaining wall(s) to contain proposed cut<br />
and fill, Council will require the completion of such retaining wall(s) prior to the commencement of any<br />
building works.<br />
62



