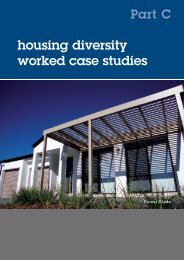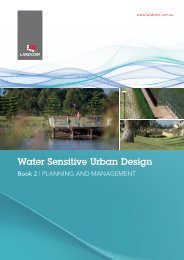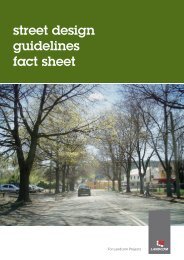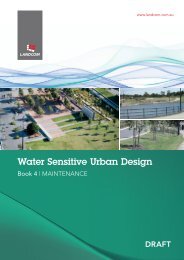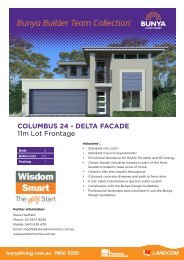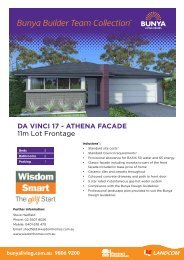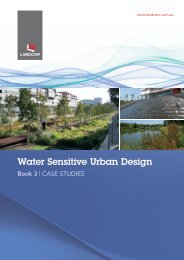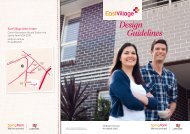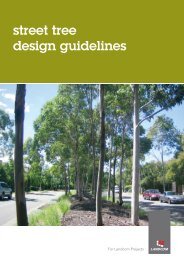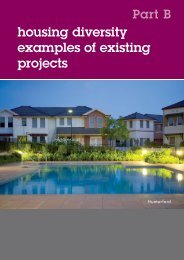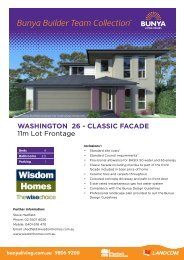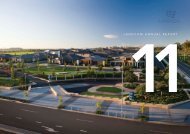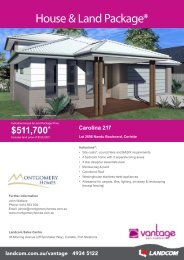Edmondson Park South Development Control Plan 2012 - Landcom
Edmondson Park South Development Control Plan 2012 - Landcom
Edmondson Park South Development Control Plan 2012 - Landcom
Create successful ePaper yourself
Turn your PDF publications into a flip-book with our unique Google optimized e-Paper software.
<strong>Edmondson</strong> <strong>Park</strong> <strong>South</strong> DCP <strong>2012</strong> November <strong>2012</strong><br />
6.10 Studios (Secondary Dwellings)<br />
Objectives<br />
1) To encourage a diversity of affordable housing product.<br />
2) To provide passive surveillance of rear lanes and shared driveways.<br />
3) To encourage the use of studios over garages to provide surveillance, work from home or<br />
residential accommodation opportunities.<br />
4) To promote innovative housing solutions that are compatible with the surrounding residential<br />
environment.<br />
<strong>Control</strong>s<br />
1) A studio is a maximum of 2 storeys, including any ground level garage.<br />
2) A studio has a laneway or secondary street frontage.<br />
3) A studio has a maximum depth of 8m measured from the lane or secondary street boundary.<br />
4) A studio has 0m side setbacks.<br />
5) The location and design of studios are to take into consideration overshadowing of adjoining<br />
properties.<br />
6) Windows and private open spaces must not overlook the principal private open space of any<br />
adjacent dwellings. Highlight windows, obscure glass and/or privacy screens may be required to<br />
minimise overlooking,<br />
7) Secondary dwellingsshould incorporate similar or complementary design and construction features,<br />
finishes, materials and colours to the principal dwelling.<br />
6.11 Fencing<br />
Objectives<br />
1) To enhance the quality of the streetscape through consistent and co-ordinated front fencing.<br />
2) To define the public and private domain and provide a sense of enclosure to the front yard.<br />
3) To ensure boundary fencing is of a high quality and compliments the streetscape.<br />
<strong>Control</strong>s<br />
1) Front fencing is required for all residential allotments. Front fencing is to:<br />
a) be generally between 700m and 1.2m high,<br />
b) be generally open in design,<br />
c) extend along the secondary street for at least 7m from the front boundary.<br />
2) Fences and ancillary retaining walls behind the setback area from a primary road or any side or rear<br />
boundary fence must not be more than 1.8m above existing ground level.<br />
3) If the land on which a fence is to be erected is bush fire prone land, the fence must be constructed<br />
from non-combustible materials.<br />
4) Metal used in the construction of a fence must be low reflective and factory pre-coloured.<br />
5) A fence must not be constructed so as to redirect the overland flow of surface water onto<br />
adjoining properties.<br />
6) Where a dwelling is located adjacent to open space, boundary fencing is to be of a high quality<br />
material and finish. Articulated post and paling fences (with exposed posts) are preferred in these<br />
locations. The design of the fencing is to permit casual surveillance of the open space and provide<br />
the dwelling with outlook towards the open space.<br />
7) Where a dwelling is on the south side of the street and has Principal Private Open Space at ground<br />
level forward of the front building line requiring more privacy, the front fence may contain<br />
screening elements up to 1.5m in height from the footpath level.<br />
8) Timber paling or lapped / capped fencing only can be used internally between allotments. No sheet<br />
metal fencing is permitted.<br />
9) Garbage, mail box structures, service meters and the like are to be integrated with the overall<br />
design of the buildings and/or landscaping.<br />
10) Letterboxes shall to be provided for each dwelling on site, easily accessible from the street, able to<br />
be securely locked and provided in accordance with Australia Post’s requirements.<br />
11) Freestanding letterbox structures should be designed and constructed of materials that relate to<br />
the main building.<br />
12) Residential numbering should be attached to the letterbox so that it is clearly visible from the<br />
street frontage.<br />
61



