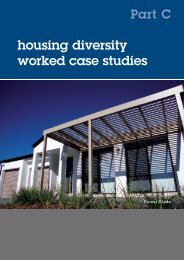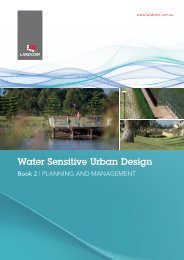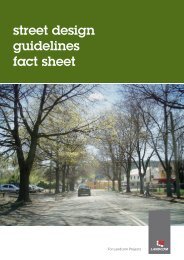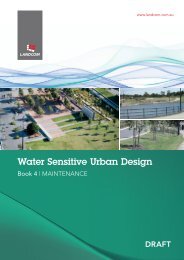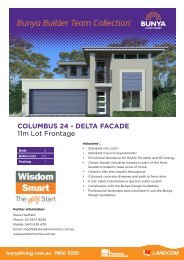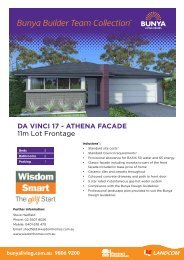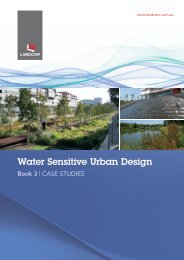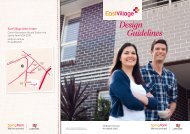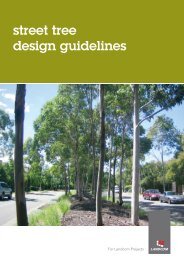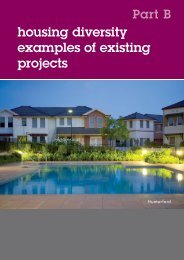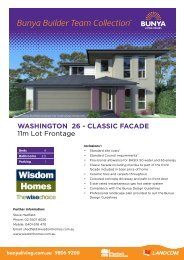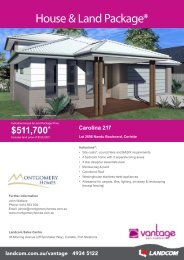Edmondson Park South Development Control Plan 2012 - Landcom
Edmondson Park South Development Control Plan 2012 - Landcom
Edmondson Park South Development Control Plan 2012 - Landcom
Create successful ePaper yourself
Turn your PDF publications into a flip-book with our unique Google optimized e-Paper software.
<strong>Edmondson</strong> <strong>Park</strong> <strong>South</strong> DCP <strong>2012</strong> November <strong>2012</strong><br />
6.9 Car <strong>Park</strong>ing and Vehicular Access<br />
Objectives<br />
1) To reduce the visual impact of garages, carports and parking areas on the streetscape and improve<br />
dwelling presentation.<br />
2) To minimise the impact of vehicle access points and driveway crossovers on the quality and safety<br />
of the public domain.<br />
<strong>Control</strong>s<br />
1) Each dwelling may provide a maximum of two on-site car parking spaces. At least one car parking<br />
space must be provided behind the front building line.<br />
2) A single front access garage is only permitted on lots 8m wide or greater and a double front access<br />
garage is only permitted on lots 12.0m wide or greater.<br />
3) For lots less than 8m in width (as measured at the front building line), vehicular access is to be<br />
provided from a rear laneway or secondary street. However, lots down to 7.5m may have<br />
vehicular access from the primary street frontage if the dwelling is attached and<br />
a) is approved in principle in the BSEP, and<br />
b) is two storey at the front facade, and<br />
c) has a habitable room on the ground floor, and<br />
d) the proposed design, form and detailing reduces the visual dominance of the garages in<br />
the streetscape.<br />
Front Garage Door Width by Lot Width<br />
4.5-8m 8-12m 12m+<br />
Maximum Width 0m 3.2m 6m<br />
4) On single garages in rear lanes, the minimum width of the opening is 3.3m to allow for sweep<br />
paths.<br />
5) Garages are required to be setback at least 5.5m from the street boundary and at least 1m behind<br />
the building line of the dwelling house. On a corner lot in Small Lot Housing Areas, a detached rear<br />
garage that fronts a secondary street is to be setback a minimum of 0.5m from the street<br />
boundary. The garage setback to a rear laneway is also to be a minimum of 0.5m.<br />
6) The design of garages is to be consistent with the following principles:<br />
a) be a minor element of the facade and should be articulated with features such overhanging<br />
verandahs and pergolas etc, and<br />
b) be compatible with the building design in terms of height, roof form, detail, materials and<br />
colours.<br />
7) The conversion of garages to living space may only be permitted if:<br />
a) At least one car parking space is provided behind the front setback.<br />
b) The additional living area does not result in the building exceeding the maximum permitted<br />
floor space ratio.<br />
8) All parking spaces must comply with AS 2890.1—2004, <strong>Park</strong>ing Facilities—Off-street car parking.<br />
9) An open hard stand car parking space must measure at least 2.6m wide and 5.4m long when<br />
unobstructed on both sides. 0.3m shall be added to the width where one side is obstructed and<br />
0.6m added to the width where both sides are obstructed.<br />
10) A driveway on a lot and its access must be constructed in accordance with AS 2890.1—2004,<br />
<strong>Park</strong>ing Facilities—Off-street car parking.<br />
11) A lot on which an off-street car parking space is provided or retained must have a driveway to a<br />
public road.<br />
12) <strong>Plan</strong>ting and walls adjacent to driveways must not block lines of sight for pedestrians, cyclists and<br />
vehicles. For corner lots, off street car parking should be located on the secondary frontage<br />
wherever possible.<br />
13) The location of driveways is to be determined with regard to dwelling design and orientation, street<br />
gully pits and tree bays and is to maximise the availability of on-street parking.<br />
14) The driveway crossing the verge between the property boundary and the kerb is to have a<br />
maximum width of 5.5m.<br />
15) Driveways are not to be within 0.5m of any drainage facilities on the kerb and gutter.<br />
16) Driveways are to have soft landscaped areas on either side, suitable for infiltration.<br />
17) In Small Lot Housing Areas, access to corner lot is preferred from the lesser order street or rear<br />
lane.<br />
18) Driveways are not to be within 6m of the tangent to the kerb return, except on laneways.<br />
19) Access to allotments in the vicinity of roundabouts and associated splinter islands shall not be<br />
provided within 10m of the roundabout.<br />
60



