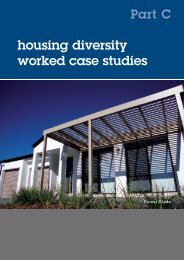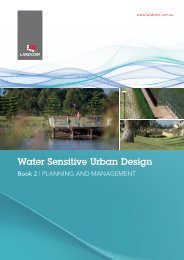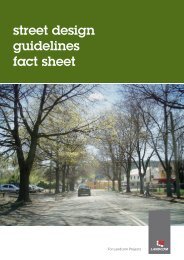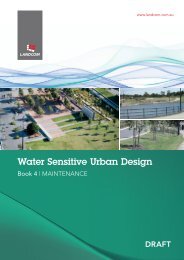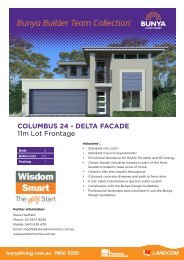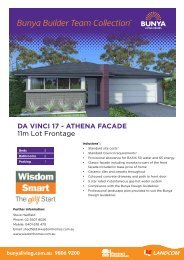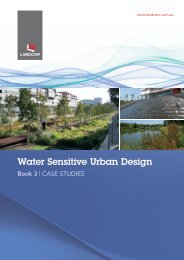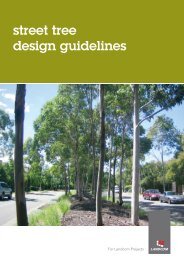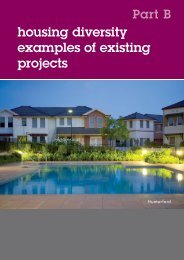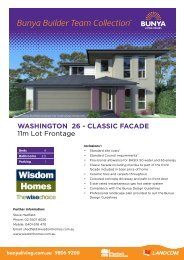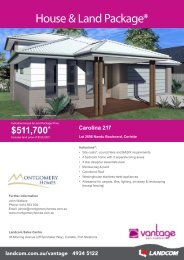Edmondson Park South Development Control Plan 2012 - Landcom
Edmondson Park South Development Control Plan 2012 - Landcom
Edmondson Park South Development Control Plan 2012 - Landcom
You also want an ePaper? Increase the reach of your titles
YUMPU automatically turns print PDFs into web optimized ePapers that Google loves.
<strong>Edmondson</strong> <strong>Park</strong> <strong>South</strong> DCP <strong>2012</strong> November <strong>2012</strong><br />
6.6 Residential Amenity, Solar Access and Privacy<br />
Objectives<br />
1) To provide a high level of residential amenity with opportunities for outdoor recreation and<br />
relaxation within the property.<br />
2) To enhance the spatial quality, outlook, and usability of private open space, including outdoor<br />
clothes drying.<br />
3) To facilitate solar access to the living areas and private open spaces.<br />
4) To minimise overshadowing of neighbouring dwellings and their private open space.<br />
5) To minimise the direct overlooking of internal and external living areas through site layout and<br />
building layout, location of windows and balconies, design of windows and use of screening<br />
devices.<br />
6) To ensure that buildings are sited and designed so as to provide for solar access and both visual<br />
and acoustic privacy.<br />
<strong>Control</strong>s<br />
Solar Access and Cooling<br />
1) Dwelling design should:<br />
a) include a living room or the like with a northern aspect,<br />
b) ensure daylight access to habitable rooms and private open space, particularly in winter - use<br />
skylights, clerestory windows and fanlights to supplement daylight access,<br />
c) incorporate cross ventilation,<br />
d) incorporate shading and glare control, particularly in summer i.e.:<br />
- using shading devices, such as eaves, awnings, colonnades, balconies, pergolas, external<br />
louvres and planting,<br />
- providing external horizontal shading to north-facing windows,<br />
- providing vertical shading to east or west windows.<br />
2) In Standard Lot Areas, properties, including adjoining properties, should receive a minimum of 3<br />
hours of sunlight between 9am and 3pm on 21 June to 50% of the principal private open space.<br />
3) In Small Lot Housing Areas, properties, including adjoining properties, should receive a minimum of<br />
2 hours of sunlight between 9am and 3pm on 21 June to at leasta) One living room or the<br />
like; or50% of the principal private open space.<br />
4) Provide an area with good solar access for outdoor clothes drying.<br />
Privacy<br />
5) The siting of windows of habitable rooms on the first floor shall minimise overlooking to the private<br />
open space of neighbouring properties.<br />
6) Direct overlooking of main habitable areas and private open spaces of adjacent dwellings is to be<br />
minimised through building layout, window and balcony location and design, and the use of<br />
screening devices, including landscape treatments.<br />
7) Habitable room windows with a direct sightline to the habitable room windows in an adjacent<br />
dwelling within 3m of the property boundary are to:<br />
a) be obscured by fencing, screens or appropriate landscaping,<br />
b) be offset from the edge of one window to the edge of the other by a distance sufficient to<br />
limit views into the adjacent window; or<br />
c) have fixed obscure glazing in any part of the window below 1.5m above floor level.<br />
8) A new balcony, deck, patio, pergola, terrace or verandah and any alterations to an existing balcony,<br />
deck, patio, pergola, terrace or verandah must have a privacy screen if it:<br />
a) has a setback of less than 3m from a side or rear boundary,<br />
b) has a floor area more than 3m 2 , and<br />
c) has a floor level more than 1m above ground existing ground level.<br />
9) A detached deck, patio, pergola, terrace or additions or alterations to an existing deck, patio,<br />
pergola, or terrace must not have a floor level that is more than 600mm above existing ground<br />
level.<br />
Acoustic<br />
10) Noise attenuation measures and double-glazed windows must be incorporated into all<br />
development along Campbelltown Road and Macdonald Road. A noise impact assessment may be<br />
required as part of the development application submission.<br />
11) Acoustic protection may be required for dwellings adjacent to Hume Highway (M5 Motorway),<br />
unless other ameliorative measures are undertaken at subdivision stage.<br />
12) The design of dwellings must minimise the opportunity for sound transmission through the<br />
building structure, with particular attention to protecting bedrooms and living areas.<br />
57



