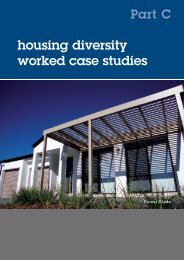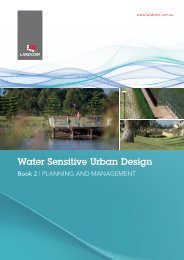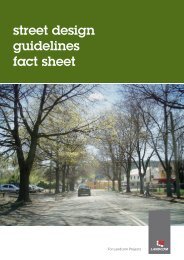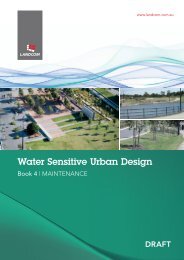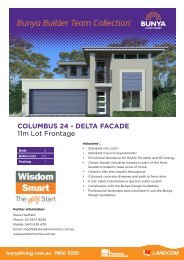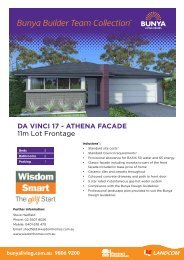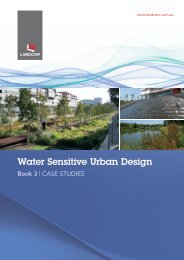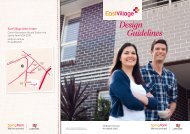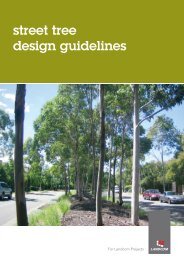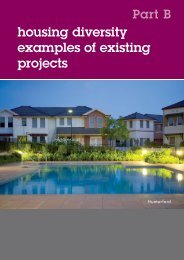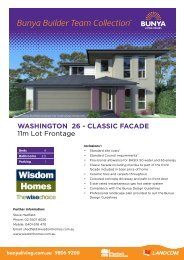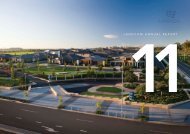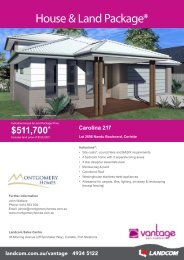Edmondson Park South Development Control Plan 2012 - Landcom
Edmondson Park South Development Control Plan 2012 - Landcom
Edmondson Park South Development Control Plan 2012 - Landcom
Create successful ePaper yourself
Turn your PDF publications into a flip-book with our unique Google optimized e-Paper software.
<strong>Edmondson</strong> <strong>Park</strong> <strong>South</strong> DCP <strong>2012</strong> November <strong>2012</strong><br />
6.5 Articulation Zone and Building Design<br />
Objectives<br />
1) To create an attractive and cohesive streetscape through the provision of simple and articulated<br />
building and roof forms.<br />
2) To ensure that buildings are designed to enhance the existing and future desired built form<br />
character of the neighbourhood.<br />
3) To help define the public and private domain, aid in passive solar control and provide opportunities<br />
for enjoying the street outlook.<br />
<strong>Control</strong>s<br />
1) An articulation zone may extend a maximum of 1.5m beyond the front building line (2m in Small<br />
Lot Housing Areas). The articulation zone:<br />
a) may extend over 2 storeys,<br />
b) should include at least 1 primary element or 2 secondary elements from the list below,<br />
c) where a primary element is included, it should have a minimum depth of 1.5m . The minimum<br />
depth for a secondary element is 500mm.<br />
d) should not include any building floor area.<br />
Primary Elements<br />
Secondary Elements<br />
Verandah / porch<br />
Entry feature or porticos<br />
Balcony (incl upper level balcony over garage door) Awnings or other features over windows<br />
Pergola<br />
Eaves and sun shading<br />
Window box treatment<br />
Recessed or projecting architectural elements<br />
Bay windows<br />
2) For corner lots in Standard Lot and Small Lot Areas, articulation elements are also required to the<br />
secondary street (for a minimum of 7m from the front boundary). These articulation elements<br />
must be setback 1m from the side and front splay boundaries (eg Figures 27 - 30).<br />
3) Articulation zones of dwellings on Standard Lots must be more than 25 per cent of the area of the<br />
articulation zone, measured through the horizontal plane of the elements.<br />
4) For lots located on the southern side of a street, the articulation zone may be designed to<br />
incorporate private open space, including principal private open space.<br />
5) Front loaded dwelling frontages are to contain a window to a habitable room and a front door/entry<br />
portico visible from the street, in addition to the garage. Balconies built above garages are<br />
encouraged.<br />
6) For two storey buildings, the side walls shall be articulated if the wall has a continuous length of<br />
over 12m, except on corner lots, where the maximum continuous length shall not exceed 10m.<br />
7) Eaves are to provide sun shading, to protect windows and doors and provide aesthetic interest.<br />
Eaves should have a minimum of 450mm overhang (measured to the fascia board). Council will<br />
consider alternative solutions to eaves so long as they provide appropriate sun shading to windows<br />
and display a high level of architectural merit.<br />
8) Dwelling on corner sites must address both street frontages through the use of verandahs,<br />
balconies, windows or similar modulating elements.<br />
9) All dwellings shall have habitable rooms located to the front of the dwelling for security and<br />
surveillance to the street.<br />
10) Design of dwellings to incorporate a variety in materials, colours and finishes to external elevations.<br />
56



