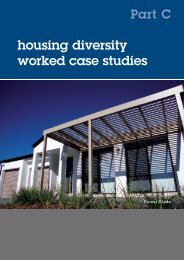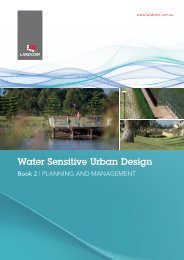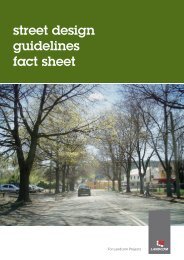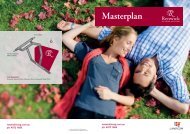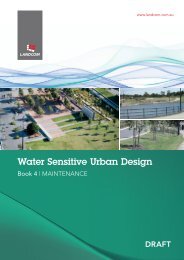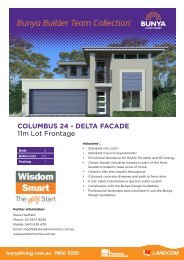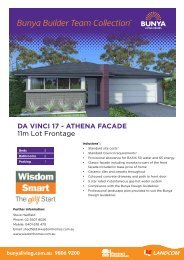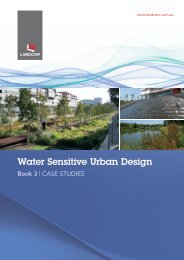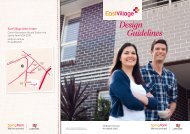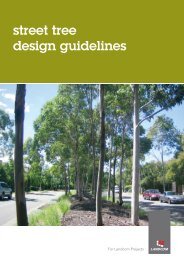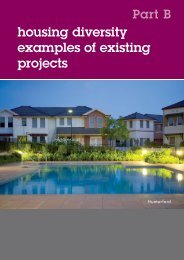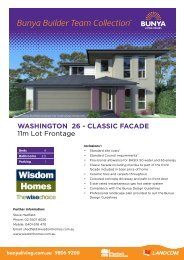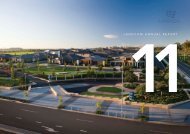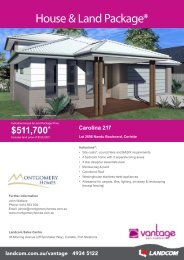Edmondson Park South Development Control Plan 2012 - Landcom
Edmondson Park South Development Control Plan 2012 - Landcom
Edmondson Park South Development Control Plan 2012 - Landcom
Create successful ePaper yourself
Turn your PDF publications into a flip-book with our unique Google optimized e-Paper software.
<strong>Edmondson</strong> <strong>Park</strong> <strong>South</strong> DCP <strong>2012</strong> November <strong>2012</strong><br />
Rear Setbacks<br />
13) For front loaded (front garage) lots rear setbacks (Figures 26-28) to the dwelling are:<br />
a) 4m for single storey component, and<br />
b) 6m for second storey component.<br />
14) For rear loaded (rear garage) lots the maximum depth of the two storey component of a dwelling<br />
from the front boundary is 15m.<br />
15) Pergolas and other landscape features/structures are permitted to encroach into the rear setback.<br />
16) The rear setback may be reduced for compact corner lots subject to acceptable impacts and<br />
provision of private open space. This will need to be agreed with Council as part of the BSEP<br />
approval.<br />
17) Rear access laneway garages should be setback a minimum of 0.5m. A larger setback or wider<br />
garage openings may be required to accommodate sweep paths in certain lane geometries. A first<br />
storey studio and / or balcony may be built to the rear boundary.<br />
Corner Lots<br />
18) Figure 31 illustrates an example of a compact corner lot. A reduced front setback (between 1-3m)<br />
may be provided on compact corner lots. These will need to be agreed with Council as part of the<br />
BSEP approval.<br />
19) A dwelling house and all ancillary development on a corner lot must achieve a minimum 2m<br />
setback (1m in Small Lot Housing Areas) from a secondary street and front splay boundary.<br />
Corner lot articulation<br />
54



