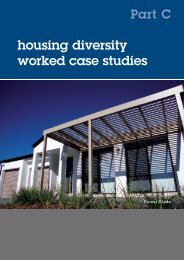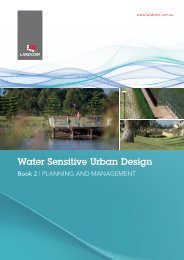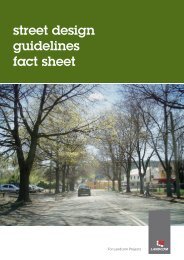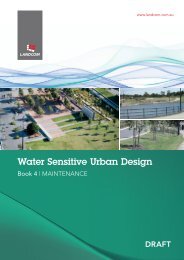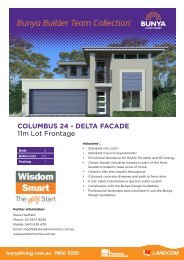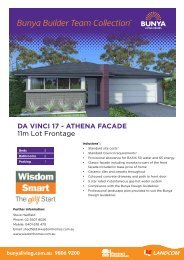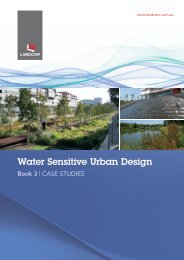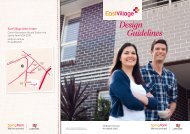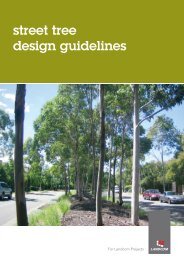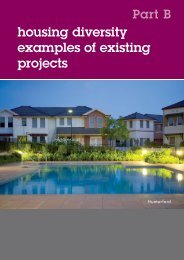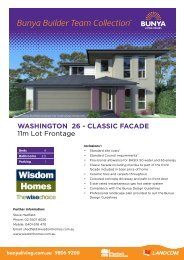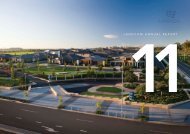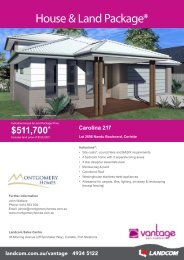Edmondson Park South Development Control Plan 2012 - Landcom
Edmondson Park South Development Control Plan 2012 - Landcom
Edmondson Park South Development Control Plan 2012 - Landcom
Create successful ePaper yourself
Turn your PDF publications into a flip-book with our unique Google optimized e-Paper software.
<strong>Edmondson</strong> <strong>Park</strong> <strong>South</strong> DCP <strong>2012</strong> November <strong>2012</strong><br />
Figure 29 - Front Setbacks and Articulation Zone<br />
Side Setbacks<br />
6) A dwelling house, all ancillary development attached to a dwelling house (carport, garage, balcony,<br />
deck, patio, pergola, terrace, or verandah), outbuildings and additions to outbuildings must achieve<br />
the minimum side setbacks shown in the table below and Figure 30.<br />
7) An encroachment of 500mm for a total length of 4m is permitted.<br />
8) Building on the boundary (i.e. zero lot line) is to:<br />
a) be nominated on the BSEP (for Small Lot Housing Areas),<br />
b) apply to lots with a width of 12.5m or less, on compact corner lots or shallow lots,<br />
c) be designed in a coordinated manner so as to ensure compliance with the relevant controls<br />
within this DCP, and in particular, the privacy, solar access and open space provisions of adjoining<br />
dwellings are not adversely impacted upon,<br />
d) apply consistency for at least one complete block/street frontage and demonstrate that a<br />
consistent streetscape can be achieved,<br />
e) be accompanied by an easement for maintenance of the zero lot line wall (and any services along<br />
the side of the dwelling) is to be provided within the adjoining property side setback. No<br />
overhanging eaves or services will be permitted within the easement. The S88B instrument<br />
supporting the maintenance easement is to be worded so that Council is removed from any<br />
dispute resolution process, and<br />
f) comply with the relevant aspects of the Building Code of Australia is achieved.<br />
9) In Small Lot Housing Areas, the zero setback may extend over 2 storeys. There is no limit on the<br />
length of single storey wall built to a zero lot boundary. However dwelling bulk must take into<br />
account impact on solar access to neighbouring properties (Section 1.6) and setbacks (Figure 30).<br />
10) In Standard Housing Areas, the zero setback is limited to the ground floor only and on one side of<br />
the lot. The maximum length of the zero lot line is 11m (excluding any rear loaded garage).<br />
11) Boundary walls / roofs are to be designed so as to ensure that all services and water runoff are<br />
wholly contained within the site boundary.<br />
12) No windows are permitted in a zero lot line wall.<br />
Figure 30 - Side Setbacks<br />
53



