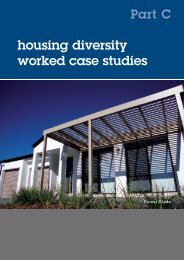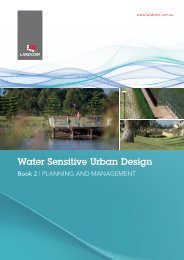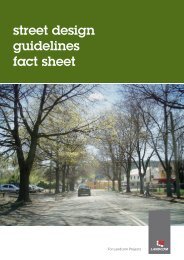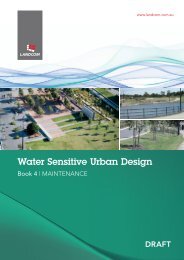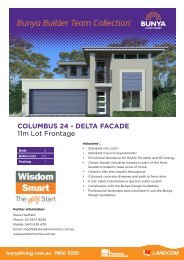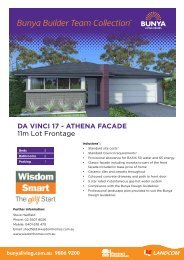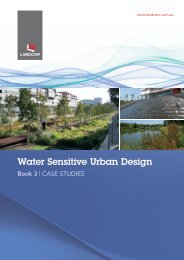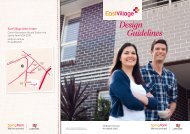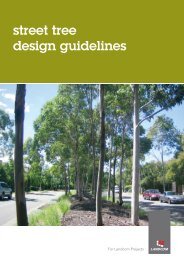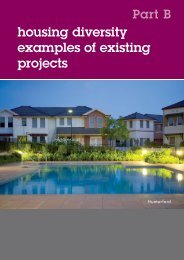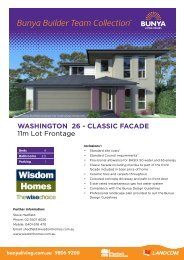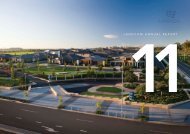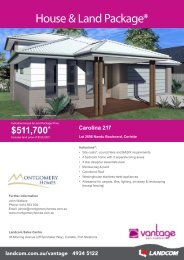Edmondson Park South Development Control Plan 2012 - Landcom
Edmondson Park South Development Control Plan 2012 - Landcom
Edmondson Park South Development Control Plan 2012 - Landcom
You also want an ePaper? Increase the reach of your titles
YUMPU automatically turns print PDFs into web optimized ePapers that Google loves.
<strong>Edmondson</strong> <strong>Park</strong> <strong>South</strong> DCP <strong>2012</strong> November <strong>2012</strong><br />
6.3 Maximum Building Height<br />
Objectives<br />
1) To ensure the efficient use of land and a compact urban environment.<br />
2) To manage impacts of development on neighbouring properties in regard to privacy and<br />
overshadowing.<br />
<strong>Control</strong>s<br />
1) Dwellings are to be generally 2 storeys (+ attic) in height. Minor '3rd storey' elements are<br />
permitted to provide modulation to the streetscape. Attics do not constitute a storey if they are<br />
included in a roof space and have a roof slope not greater than 36 degrees pitched from the ceiling<br />
level of the uppermost floor.<br />
2) A third storey is only possible where:<br />
a) is has been approved on the relevant Building Siting and Envelope <strong>Plan</strong> (BSEP),<br />
b) it can be demonstrated that the third storey provides modulation to the streetscape,<br />
c) the impact on neighbouring properties in terms of building bulk, overshadowing and privacy are<br />
acceptable, and<br />
d) the floor area of the third storey is to be no more than 50% of the second storey.<br />
3) The maximum building height of an outbuilding is 1 storey (4.8m above existing ground<br />
level).Buildings directly adjacent laneways are to be no more than 2 storeys in height.<br />
Examples of 3rd storey element providing good streetscape articulation<br />
6.4 Building Setbacks<br />
Objectives<br />
1) To create attractive and cohesive streetscapes.<br />
2) To manage impacts of development on neighbouring properties in regard to privacy, and<br />
overshadowing.<br />
<strong>Control</strong>s<br />
Front Setbacks<br />
1) Building setbacks and articulation principles are illustrated at Figures 26-28.<br />
2) Front setbacks, to the Front Building Line and excluding the articulation zone, (Figure 29) are:<br />
a) 3m in Small Lot Housing Areas, and<br />
b) 4.5m elsewhere<br />
except where the BSEP nominates an alternate front setback.<br />
3) A reduced front setback (between 1-3m) may be provided on shallow lots, park frontage lots, or<br />
dwellings fronting secondary streets or laneways. These will need to be agreed with Council as<br />
part of the BSEP approval.<br />
4) Lots on the southern side of a street, where the private open space is proposed at the front of the<br />
dwelling, are to comply with the specifically prescribed front setbacks identified in the BSEP so as<br />
to ensure adequate private open space is accommodated.<br />
5) Where there are existing neighbouring dwellings within 40m of a proposed dwelling house or<br />
ancillary development, the setback should be an average of the front setbacks of the two nearest<br />
neighbouring dwellings houses with the same primary road frontage.<br />
49



