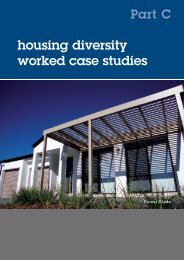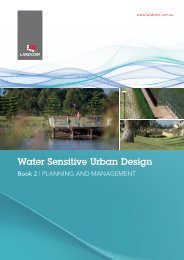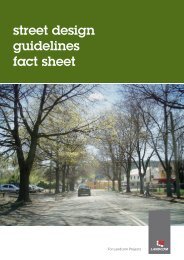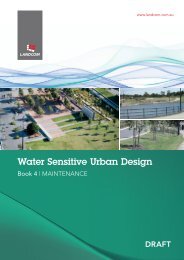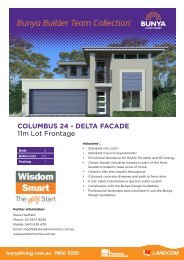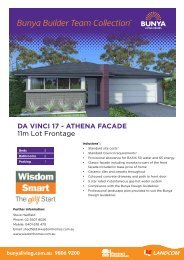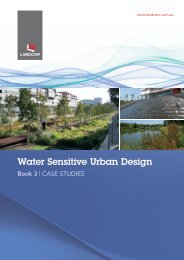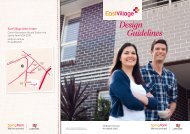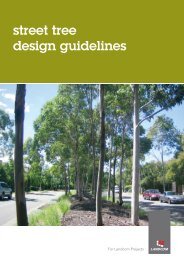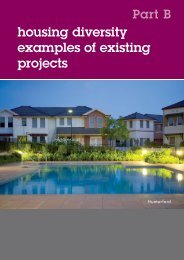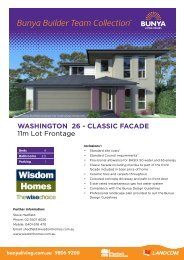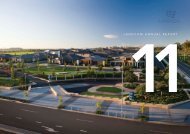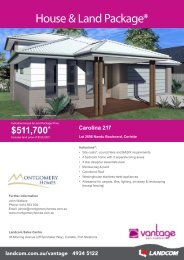Edmondson Park South Development Control Plan 2012 - Landcom
Edmondson Park South Development Control Plan 2012 - Landcom
Edmondson Park South Development Control Plan 2012 - Landcom
You also want an ePaper? Increase the reach of your titles
YUMPU automatically turns print PDFs into web optimized ePapers that Google loves.
<strong>Edmondson</strong> <strong>Park</strong> <strong>South</strong> DCP <strong>2012</strong> November <strong>2012</strong><br />
6.0 Small Lot and Standard Lot Housing <strong>Control</strong>s<br />
This section of the DCP applies to land zoned R1 General Residential and development for the purposes of<br />
dwelling houses, semi detached and attached dwellings, multi unit housing and studio dwellings. It includes<br />
detailed development controls including site coverage, dwelling height, setbacks, zero lot lines, landscaped<br />
areas and private open space, garages, access and parking, fencing and cut and fill.<br />
Small Lot Housing Areas are illustrated at Figure 25 and typically comprise lots between 200m 2 and 450m 2 .<br />
Standard Lot Areas comprise the remainder of the R1 General Residential area.<br />
6.1 Maximum Site Coverage<br />
Objectives<br />
1) To provide reasonable space for landscaping, private open space, visual and acoustic privacy.<br />
2) To ensure that development minimises the impact on neighbouring properties in terms of building<br />
bulk, overshadowing and privacy.<br />
<strong>Control</strong>s<br />
1) The total area of the lot to be covered by a dwelling house and all ancillary development (e.g.<br />
carport, garage, shed) must not exceed the area shown in the table below:<br />
Maximum Site Coverage<br />
200-250m 2 250-300m 2 300-450m 2 450m 2 +<br />
65% 60% 55% 50%<br />
The calculation of site coverage does not include access ramps, awnings, eaves, unenclosed balconies, decks,<br />
pergolas, terraces, verandahs, driveways, farm buildings, fences and screens, rainwater tanks attached to the<br />
house, swimming pools, spas or development under the General Exempt <strong>Development</strong> Code.<br />
6.2 Maximum Floor Area<br />
Objectives<br />
1) To ensure development is appropriately scaled to suit the dwellings context and its scale.<br />
2) To achieve built form outcomes that reinforce quality urban and building design.<br />
3) To protect residential amenity.<br />
<strong>Control</strong>s<br />
1) The total floor area of a dwelling house must not exceed the areas shown in the table below:<br />
Maximum Floor Area<br />
200-250m 2 250-300m 2 300-450m 2 450m 2 +<br />
90% 85% 270m 2 330m 2<br />
2) The total floor area of an outbuilding must not exceed the areas shown in the table below:<br />
Maximum Outbuilding Floor Area by Lot Area<br />



