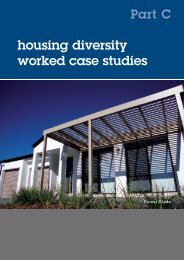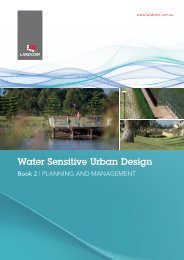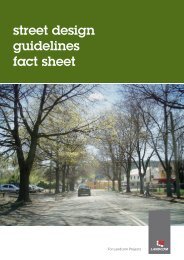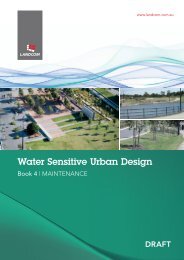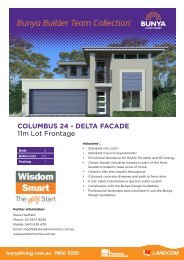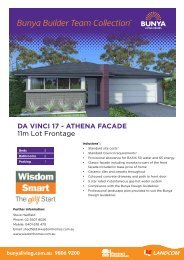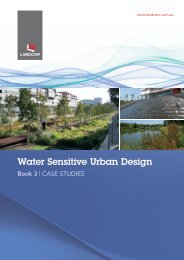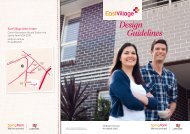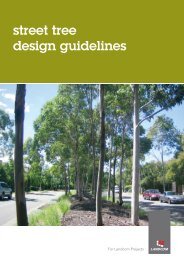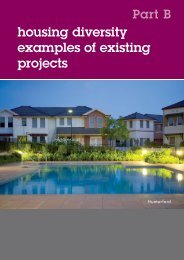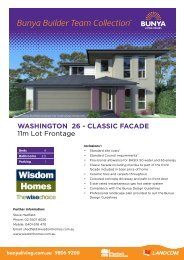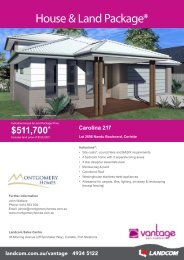Edmondson Park South Development Control Plan 2012 - Landcom
Edmondson Park South Development Control Plan 2012 - Landcom
Edmondson Park South Development Control Plan 2012 - Landcom
Create successful ePaper yourself
Turn your PDF publications into a flip-book with our unique Google optimized e-Paper software.
<strong>Edmondson</strong> <strong>Park</strong> <strong>South</strong> DCP <strong>2012</strong> November <strong>2012</strong><br />
Driveways<br />
Garages<br />
Corner Lots<br />
Built Form<br />
Fencing<br />
Residential<br />
Amenity<br />
- minimise the use of battle-axe lots unless required to lots with<br />
access denied frontages (e.g. “4 packs”).<br />
13. Lot depths for mid block lots are to generally be between 20m and<br />
35m depending on orientation and garage location.<br />
14. Lot depths for Compact Housing on corners and / or facing<br />
laneways, secondary streets are typically 15 - 20m.<br />
15. The minimum lot width is:<br />
- 4.5m for attached dwellings, and<br />
- 6m for semi-attached dwellings, and<br />
- 8m for dwelling houses.<br />
16. In small lot housing areas, continuous long runs of front loaded,<br />
narrow (i.e. less than 10m) lots are to be avoided.<br />
17. For lots less than 8m in width (as measured at the front building<br />
line), vehicular access is to be provided from a rear laneway or<br />
secondary street.<br />
18. <strong>Plan</strong>ting and walls adjacent to driveways must not block lines of<br />
sight for pedestrians, cyclists and vehicles.<br />
19. In small lot housing areas, avoid long, continuous runs of garages<br />
fronting laneways (i.e. break up through pairing etc).<br />
20. Corner lots to be configured to allow dwelling to address both<br />
streets.<br />
21. Subdivision design in small lot housing areas to reinforce urban<br />
characteristics.<br />
22. Fencing should not detract from the streetscape or adversely<br />
impact on residential amenity.<br />
23. Principal private open space to be located to take advantage of<br />
solar access.<br />
Nominate locations of<br />
driveway crossovers<br />
Nominate garage locations<br />
Identify corners where lots<br />
less than 200m 2 are<br />
proposed<br />
Identify corners where any<br />
special built form and or<br />
fencing requirements are<br />
preferred<br />
Nominate any specific<br />
street setbacks and zero<br />
lot line locations<br />
Nominate any specific<br />
building heights conditions<br />
such as required 2 storey<br />
sites and the preferred<br />
location for 3 storey built<br />
form<br />
Nominate extent of high<br />
(1.8m) fencing on corner<br />
lots<br />
Nominate any lots that<br />
require special fencing<br />
conditions for the purposes<br />
of streetscape, amenity,<br />
privacy, solar access etc<br />
Nominate the location of<br />
Principal Private Open<br />
Space (PPOS)<br />
Shadow diagrams / 3D<br />
block model may be<br />
required to illustrate solar<br />
access to PPOS<br />
Slope 24. Subdivision design is to minimise cut and fill generally. Nominate finished levels,<br />
land form and benching<br />
Building on the<br />
Boundary<br />
25. Retaining walls to generally be undertaken as part of subdivision<br />
works.<br />
Identify and detail all floor<br />
slab retaining walls or drop<br />
edge beams within 1metre<br />
of boundary<br />
Nominate maintenance<br />
easements<br />
Utility Services 26. Minimise impact of services on building envelope. Nominate location of<br />
services and any utility<br />
easements<br />
Secondary<br />
dwellings and<br />
studios<br />
apartments<br />
27. Laneways are to be provided with suitable level of passive<br />
surveillance.<br />
Nominate minimum<br />
locations of secondary<br />
dwellings and /or studios<br />
45



