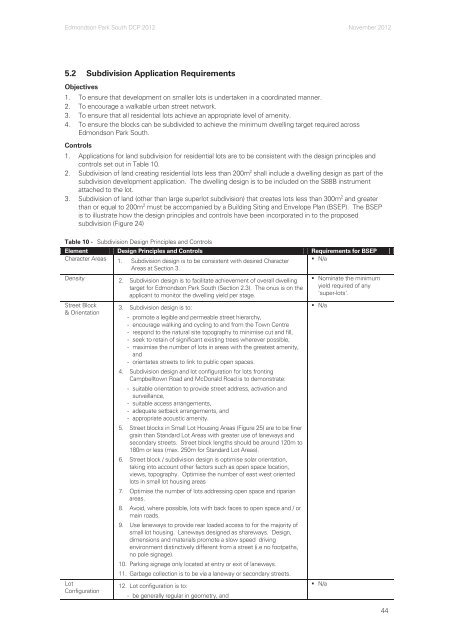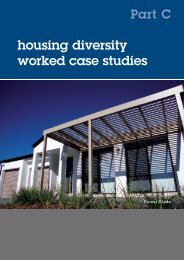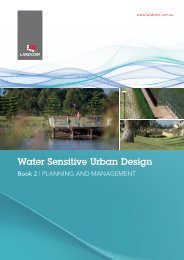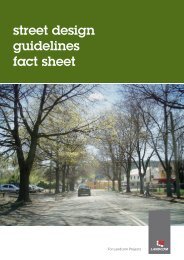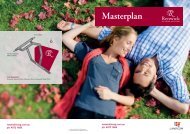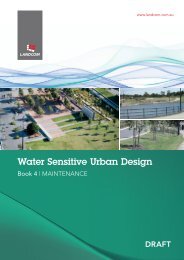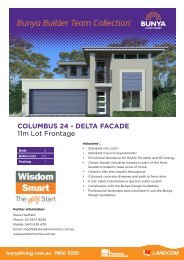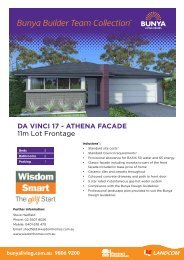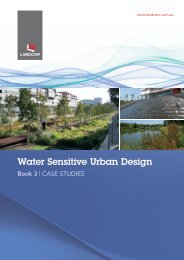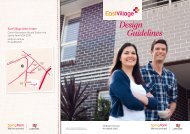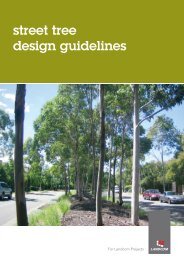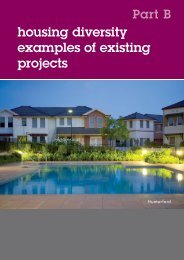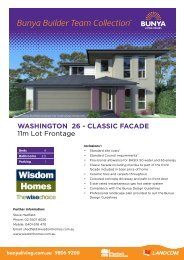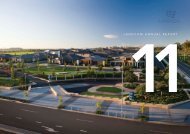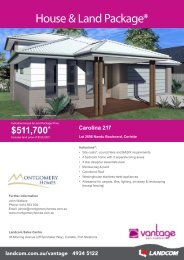Edmondson Park South Development Control Plan 2012 - Landcom
Edmondson Park South Development Control Plan 2012 - Landcom
Edmondson Park South Development Control Plan 2012 - Landcom
Create successful ePaper yourself
Turn your PDF publications into a flip-book with our unique Google optimized e-Paper software.
<strong>Edmondson</strong> <strong>Park</strong> <strong>South</strong> DCP <strong>2012</strong> November <strong>2012</strong><br />
5.2 Subdivision Application Requirements<br />
Objectives<br />
1. To ensure that development on smaller lots is undertaken in a coordinated manner.<br />
2. To encourage a walkable urban street network.<br />
3. To ensure that all residential lots achieve an appropriate level of amenity.<br />
4. To ensure the blocks can be subdivided to achieve the minimum dwelling target required across<br />
<strong>Edmondson</strong> <strong>Park</strong> <strong>South</strong>.<br />
<strong>Control</strong>s<br />
1. Applications for land subdivision for residential lots are to be consistent with the design principles and<br />
controls set out in Table 10.<br />
2. Subdivision of land creating residential lots less than 200m 2 shall include a dwelling design as part of the<br />
subdivision development application. The dwelling design is to be included on the S88B instrument<br />
attached to the lot.<br />
3. Subdivision of land (other than large superlot subdivision) that creates lots less than 300m 2 and greater<br />
than or equal to 200m 2 must be accompanied by a Building Siting and Envelope <strong>Plan</strong> (BSEP). The BSEP<br />
is to illustrate how the design principles and controls have been incorporated in to the proposed<br />
subdivision (Figure 24)<br />
Table 10 - Subdivision Design Principles and <strong>Control</strong>s<br />
Element Design Principles and <strong>Control</strong>s Requirements for BSEP<br />
Character Areas 1. Subdivision design is to be consistent with desired Character<br />
Areas at Section 3.<br />
N/a<br />
Density 2. Subdivision design is to facilitate achievement of overall dwelling<br />
target for <strong>Edmondson</strong> <strong>Park</strong> <strong>South</strong> (Section 2.3). The onus is on the<br />
applicant to monitor the dwelling yield per stage.<br />
Street Block<br />
& Orientation<br />
Lot<br />
Configuration<br />
3. Subdivision design is to:<br />
- promote a legible and permeable street hierarchy,<br />
- encourage walking and cycling to and from the Town Centre<br />
- respond to the natural site topography to minimise cut and fill,<br />
- seek to retain of significant existing trees wherever possible,<br />
- maximise the number of lots in areas with the greatest amenity,<br />
and<br />
- orientates streets to link to public open spaces.<br />
4. Subdivision design and lot configuration for lots fronting<br />
Campbelltown Road and McDonald Road is to demonstrate:<br />
- suitable orientation to provide street address, activation and<br />
surveillance,<br />
- suitable access arrangements,<br />
- adequate setback arrangements, and<br />
- appropriate acoustic amenity.<br />
5. Street blocks in Small Lot Housing Areas (Figure 25) are to be finer<br />
grain than Standard Lot Areas with greater use of laneways and<br />
secondary streets. Street block lengths should be around 120m to<br />
180m or less (max. 250m for Standard Lot Areas).<br />
6. Street block / subdivision design is optimise solar orientation,<br />
taking into account other factors such as open space location,<br />
views, topography. Optimise the number of east west oriented<br />
lots in small lot housing areas<br />
7. Optimise the number of lots addressing open space and riparian<br />
areas.<br />
8. Avoid, where possible, lots with back faces to open space and / or<br />
main roads.<br />
9. Use laneways to provide rear loaded access to for the majority of<br />
small lot housing. Laneways designed as shareways. Design,<br />
dimensions and materials promote a slow speed driving<br />
environment distinctively different from a street (i.e no footpaths,<br />
no pole signage).<br />
10. <strong>Park</strong>ing signage only located at entry or exit of laneways.<br />
11. Garbage collection is to be via a laneway or secondary streets.<br />
12. Lot configuration is to:<br />
- be generally regular in geometry, and<br />
Nominate the minimum<br />
yield required of any<br />
'super-lots'.<br />
N/a<br />
N/a<br />
44


