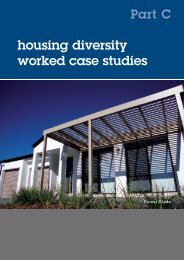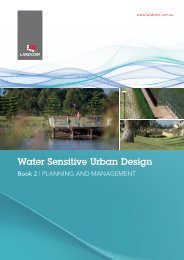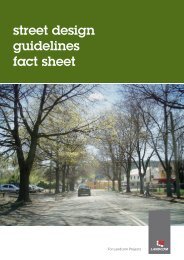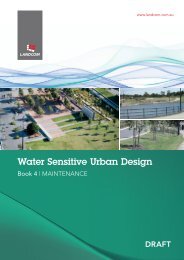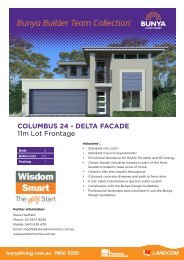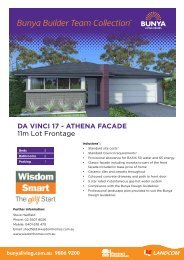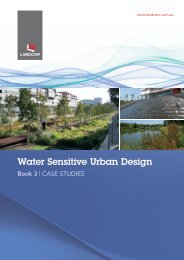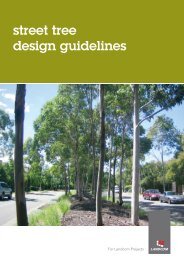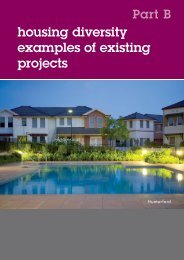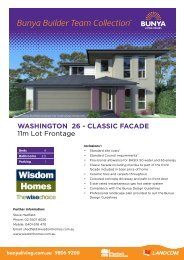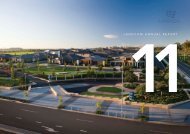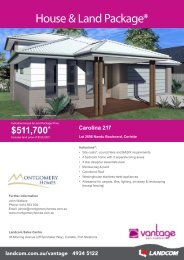Edmondson Park South Development Control Plan 2012 - Landcom
Edmondson Park South Development Control Plan 2012 - Landcom
Edmondson Park South Development Control Plan 2012 - Landcom
You also want an ePaper? Increase the reach of your titles
YUMPU automatically turns print PDFs into web optimized ePapers that Google loves.
<strong>Edmondson</strong> <strong>Park</strong> <strong>South</strong> DCP <strong>2012</strong> November <strong>2012</strong><br />
4.0 Environmental Management<br />
4.1 Riparian Corridors and Water Cycle Management<br />
Stormwater quantity and quality management seeks to reduce the impact of rapid stormwater conveyance on<br />
streams and wetlands, remove pollutants to improve water quality, retain habitats, conserve water, integrate<br />
landscape and recreational opportunities and protect downstream development from inundation. Water<br />
quality detention / bio-retention basins will be an integral part of stormwater management.<br />
Objectives<br />
1. To provide for sustainable urban stormwater management with flood detention basins and water quality<br />
treatment as part of the landscape and water systems.<br />
2. To manage, protect and enhance ecosystems and their biodiversity, soil stability, fauna and aquatic<br />
habitats in natural streams and corridors.<br />
3. To promote development, compatible with stormwater risk and public safety that encourage active and<br />
passive recreation, social, cultural and interpretation opportunities with the corridors.<br />
4. To develop a maintenance strategy that aligns with Council's existing maintenance regime.<br />
<strong>Control</strong>s<br />
1. Riparian Corridors are to be provided in accordance with Figures 21 - 22, Table 8 below and the relevant<br />
parts of the <strong>Edmondson</strong> <strong>Park</strong> <strong>South</strong> Water Cycle Management <strong>Plan</strong>, September 2010, prepared by J.<br />
Wyndam Prince.<br />
2. All remnant vegetation along the CRZ must be protected and enhanced unless required to be removed as<br />
part of the re-engineering works to improve the system.<br />
3. Any bank stabilisation measures are to use soft engineering techniques that promote sustainability and<br />
naturalness, except for the Maxwell's Creek Urban <strong>Park</strong> / corridor.<br />
4. <strong>Development</strong>, other than low impact recreational facilities and detention basins, is to be excluded from<br />
the CRZ. Recreational facilities include pathways, picnic shelters, seating, educational and interpretative<br />
features. Special attention is to be given to the location and type of facility in the core riparian corridor to<br />
minimise impact on existing vegetation and the ecological integrity.<br />
5. The riparian corridors are to be designed so as to:<br />
a) retain aquatic connectivity through use of crossing structures consistent with the NSW Department<br />
of Primary Industries – Fisheries guidelines,<br />
b) provide access to the water course at locations where the ecological integrity of the existing riparian<br />
vegetation and stream bed and bank stability will not be significantly compromised,<br />
c) provide educational and interpretative features and information in riparian corridors at key locations,<br />
d) be bounded by perimeter streets, and<br />
e) accommodate service utilities only if no other practical or feasible opportunity exists to cross the<br />
corridor at designated crossing points, such as streets and pedestrian crossings.<br />
6. All development is to implement and be consistent with the water cycle strategies outlined in the<br />
<strong>Edmondson</strong> <strong>Park</strong> <strong>South</strong> Water Cycle Management <strong>Plan</strong>, September 2010, prepared by J. Wyndam<br />
Prince. This includes:<br />
a) on lot treatments (i.e. water wise landscaping, reticulated recycled water etc),<br />
b) street level treatments (i.e. gross pollutant traps), and<br />
c) precinct treatments (i.e. rain gardens, detention basins as shown as Figure 22).<br />
7. Habitable floor levels are to be located above the 100 year ARI floor level plus 500mm freeboard and that<br />
appropriate flood evacuation can be provided for dwellings located below the probable maximum flood<br />
level.<br />
37



