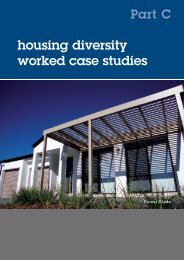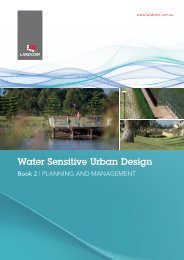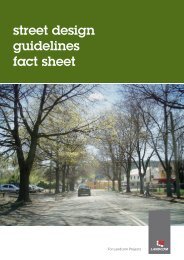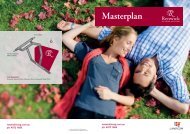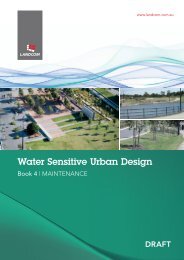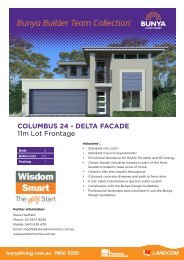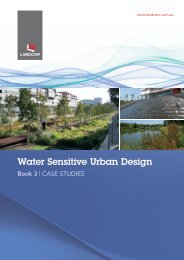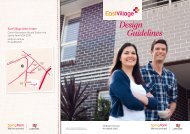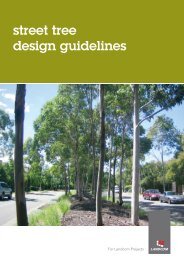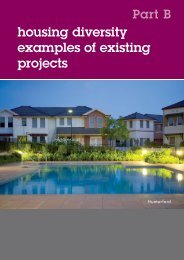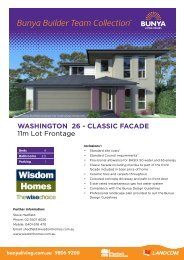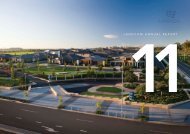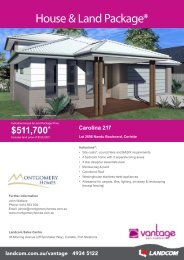Edmondson Park South Development Control Plan 2012 - Landcom
Edmondson Park South Development Control Plan 2012 - Landcom
Edmondson Park South Development Control Plan 2012 - Landcom
You also want an ePaper? Increase the reach of your titles
YUMPU automatically turns print PDFs into web optimized ePapers that Google loves.
<strong>Edmondson</strong> <strong>Park</strong> <strong>South</strong> DCP <strong>2012</strong> November <strong>2012</strong><br />
3.7 Schools, Childcare Centres and Community Facilities<br />
Schools and child care centres contribute to the social fabric of a neighbourhood. These community facilities<br />
encourage social interaction between local residents and add to the sense of place and attachment to<br />
<strong>Edmondson</strong> <strong>Park</strong> <strong>South</strong>. The location of schools and child care centres should encourage walking and cycling<br />
by parents and children, and they should be connected or associated to other community and services<br />
infrastructure (public transport facilities, open space and Town Centre).<br />
Objectives<br />
1. To site school buildings to minimise impacts on adjacent residential and open space areas.<br />
2. To locate and design childcare centres so that they do not unreasonably impact upon the amenity of<br />
residential areas.<br />
3. To encourage the co-location of community and civic facilities.<br />
4. To locate and design community and civic facilities so as to enhance way-finding.<br />
<strong>Control</strong>s<br />
1. The siting of school buildings is to:<br />
a) address the street frontage,<br />
b) be setback a minimum of 35m from the boundary of a conservation area,<br />
c) accommodate any relevant APZ requirements,<br />
d) meet the acoustic requirements relevant to rail and road noise,<br />
e) retain neighbouring residential amenity.,<br />
f) provide appropriate provision of set down and pick up areas.<br />
2. Landscaping on school sites is to respect and retain major natural site vegetation or the theme of the<br />
nearest local park and streetscapes where possible.<br />
3. All school developments are to include bicycle parking for students.<br />
4. School set down / pick up zones are to be designed to allow the school to maintain a safe street frontage<br />
for the entry and exit of pedestrians and bicycle users.<br />
5. Childcare centres within residential zones:<br />
a) will be assessed on their merits,<br />
b) have minimum site area of 700m 2 with a minimum frontage width of 22.5m, and<br />
c) address the specific child care centre provisions of the respective Council (i.e. Part 7 of<br />
Campbelltown (Sustainable) City DCP and Part 3.8 of Liverpool <strong>Development</strong> <strong>Control</strong> <strong>Plan</strong> 2008).<br />
6. Places of worship should be located within centres or co-located with other community facilities so as to<br />
create a community focal point, to share facilities such as parking, and to minimise impacts on residential<br />
areas.<br />
7. Education, community buildings and places of worship are encouraged to enhance community identity<br />
and way-finding through iconic and landmark building design.<br />
36



