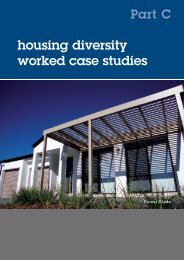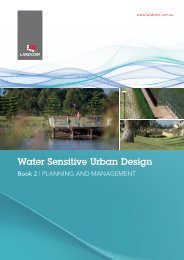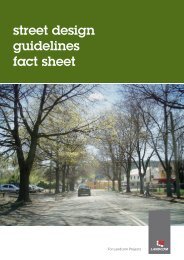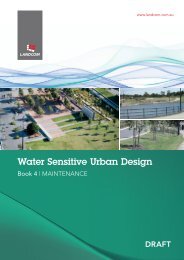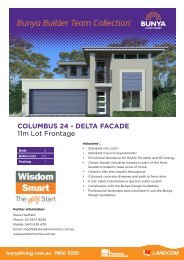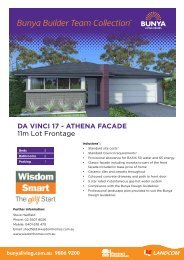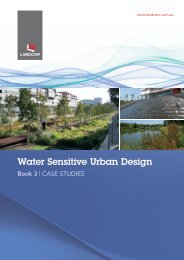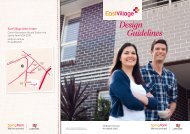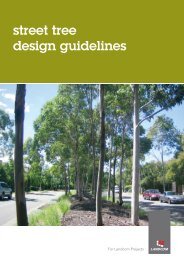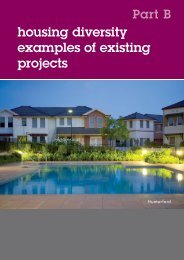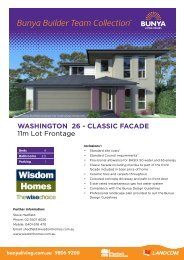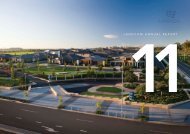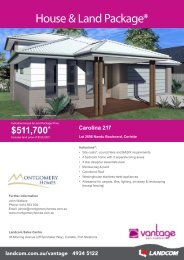Edmondson Park South Development Control Plan 2012 - Landcom
Edmondson Park South Development Control Plan 2012 - Landcom
Edmondson Park South Development Control Plan 2012 - Landcom
You also want an ePaper? Increase the reach of your titles
YUMPU automatically turns print PDFs into web optimized ePapers that Google loves.
<strong>Edmondson</strong> <strong>Park</strong> <strong>South</strong> DCP <strong>2012</strong> November <strong>2012</strong><br />
3.5 Safety and Security<br />
For <strong>Edmondson</strong> <strong>Park</strong> <strong>South</strong> to be a desirable place to live, work and visit, it will need to be perceived as a safe<br />
place. A safe and secure environment encourages activity, and therefore vitality. A secure environment<br />
provides casual surveillance of public space and avoids physical threats to safety.<br />
Objectives<br />
1. To enhance perceptions of community safety.<br />
2. To provide pedestrians with safe, clear and direct routes of travel.<br />
3. Provide a high level of passive surveillance.<br />
<strong>Control</strong>s<br />
1. Landscape planting should consider pedestrian visibility.<br />
2. Appropriate evening and night-time lighting is to be provided in all streets, public spaces and parks,<br />
particularly along pedestrian and cyclist routes.<br />
3. In parks, provide pedestrian pathways that are direct with clear sightlines. This will be particularly<br />
important to join the residential areas across Maxwell’s Creek North Riparian <strong>Park</strong> to the Town Centre.<br />
4. Provide adequate signage describing pathways and facilities.<br />
5. The design of streets and location of street furniture is to allow adequate sight lines for motorists.<br />
6. The design and maintenance of paving and other ground plane treatments is to avoid trip hazards.<br />
7. Driveway entry-exits are to provide adequate sight lines to adjacent footpaths, streets and cycle ways.<br />
8. All public spaces including streets, parks, squares and plazas must be directly overlooked by adjacent<br />
development.<br />
9. Active uses must be orientated to streets in commercial or mixed-use areas. In residential areas, living<br />
rooms, verandahs and / or kitchens are encouraged to be orientated to the street.<br />
33



