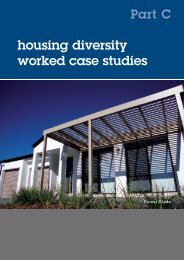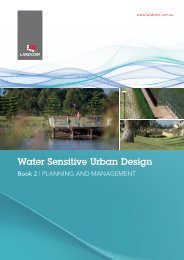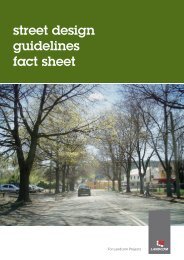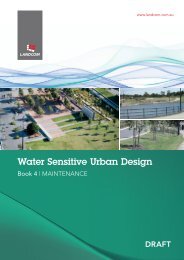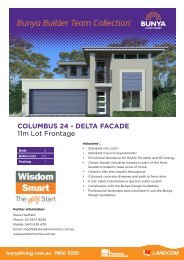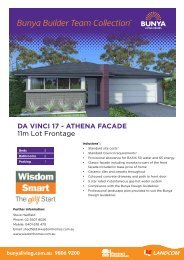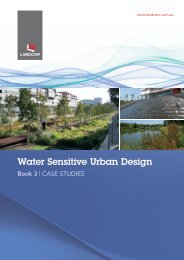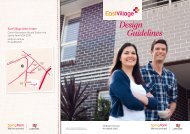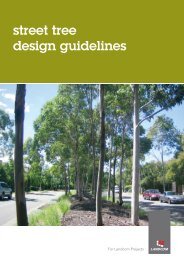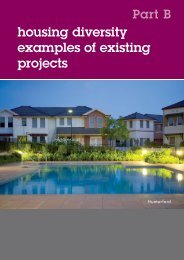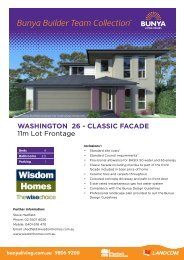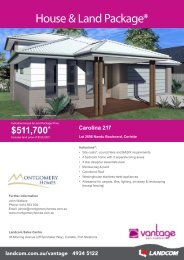Edmondson Park South Development Control Plan 2012 - Landcom
Edmondson Park South Development Control Plan 2012 - Landcom
Edmondson Park South Development Control Plan 2012 - Landcom
Create successful ePaper yourself
Turn your PDF publications into a flip-book with our unique Google optimized e-Paper software.
<strong>Edmondson</strong> <strong>Park</strong> <strong>South</strong> DCP <strong>2012</strong> November <strong>2012</strong><br />
TABLE OF FIGURES<br />
1 Figure 1 – Land to which this <strong>Plan</strong> applies 4<br />
2 Figure 2 - <strong>Edmondson</strong> <strong>Park</strong> <strong>South</strong> Concept <strong>Plan</strong> 9<br />
3 Figure 3 - Precinct / Character Areas 12<br />
4 Figure 4 - Minimum Dwelling Yield 14<br />
5 Figure 5 - Indicative Staging <strong>Plan</strong> 15<br />
6 Figure 6 - Street Network 17<br />
7 Figure 7- Typical Campbelltown Road section 19<br />
8 Figure 8 - Typical Croatia Avenue / Macdonald Road section 20<br />
9 Figure 9 - Typical Collector Road section 20<br />
10 Figure 10 - Typical Urban Street section 21<br />
11 Figure 11 - Typical Urban Street (plan) 21<br />
12 Figure 12 - Typical Minor Road <strong>Park</strong> Edge / Asset Protection Zone section 22<br />
13 Figure 13 - Typical Minor Road section 22<br />
14 Figure 14 - Typical Laneway section 23<br />
15 Figure 15 – Typical Laneway (plan) 23<br />
16 Figure 16 - Typical Rural Road section 24<br />
17 Figure 17 - Indicative Public Transport Network 26<br />
18 Figure 18 - Indicative Bicycle and Pedestrian Network 28<br />
19 Figure 19 - Open Space Network 30<br />
20 Figure 20 - Heritage Areas 35<br />
21 Figure 21 - Riparian and Water Cycle Management <strong>Plan</strong> 38<br />
22 Figure 22 - Typical cross section of Riparian Corridor (Corridor A and B) 38<br />
23 Figure 23 - Indicative Asset Protection Zones 40<br />
24 Figure 24 - Typical Example of a Building Envelope and Siting <strong>Plan</strong> (BESP) 46<br />
25 Figure 25 - Small Lot Housing Areas 47<br />
26 Figure 26 - Setback and Articulation Principles (Standard Lots) 50<br />
27 Figure 27 - Setback and Articulation Principles (Small Lots) 51<br />
28 Figure 28 - Setback and Articulation Principles (Small Lots, Mid block) 52<br />
29 Figure 29 - Front Setbacks and Articulation Zone 53<br />
30 Figure 30 - Side Setbacks 53<br />
31 Figure 31 - Indicative Compact Corner Lot Principles 55<br />
32 Figure 32 - Principal Private Open Space Siting principles 59<br />
33 Figure 33 - Indicative layout of <strong>Edmondson</strong> <strong>Park</strong> Town Centre 66<br />
34 Figure 34 - <strong>Edmondson</strong> <strong>Park</strong> Town Centre (Indicative Main Street Section) 67<br />
35 Figure 35 - <strong>Edmondson</strong> <strong>Park</strong> Town Centre (Indicative Secondary Street Section N-S) 67<br />
36 Figure 36- <strong>Edmondson</strong> <strong>Park</strong> Town Centre Indicative Secondary Street Section (E-W) 67<br />
3



