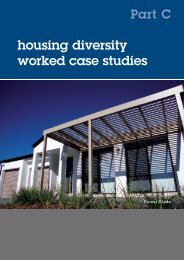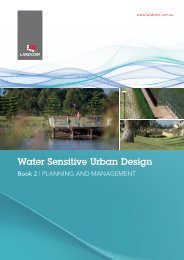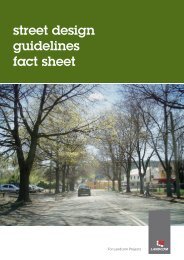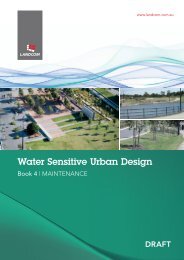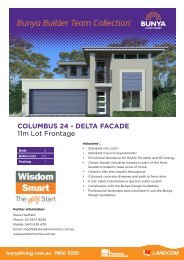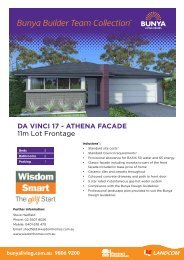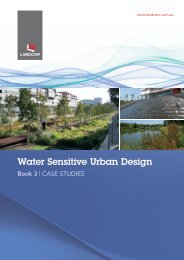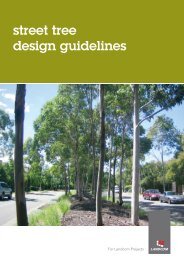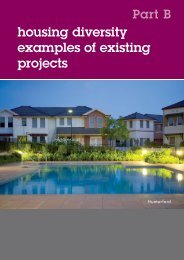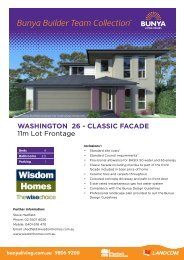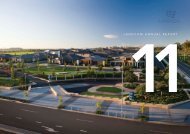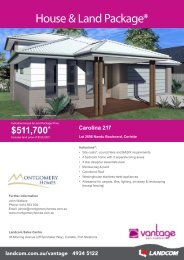Edmondson Park South Development Control Plan 2012 - Landcom
Edmondson Park South Development Control Plan 2012 - Landcom
Edmondson Park South Development Control Plan 2012 - Landcom
Create successful ePaper yourself
Turn your PDF publications into a flip-book with our unique Google optimized e-Paper software.
<strong>Edmondson</strong> <strong>Park</strong> <strong>South</strong> DCP <strong>2012</strong> November <strong>2012</strong><br />
3.4 Open Space Network<br />
The <strong>Edmondson</strong> <strong>Park</strong> <strong>South</strong> open space network comprises:<br />
22. Regional <strong>Park</strong> / Conservation Areas;<br />
23. District <strong>Park</strong>s;<br />
24. Local / Neighbourhood <strong>Park</strong>s; and<br />
25. Riparian Corridors.<br />
Each level of open space provides various recreational facilities for the community. Additionally, the 150ha of<br />
significant Cumberland Plain Woodland vegetation provides <strong>Edmondson</strong> <strong>Park</strong> the opportunity to have a special<br />
natural landscape setting that will attract visitors from outside areas.<br />
Objectives<br />
1. To provide places and spaces that are acceptable to all, accommodates a range of activities for residents<br />
and visitors and capable of responding to changes in demand and future needs.<br />
2. To establish open spaces that promote local character and identity as an interconnected network of open<br />
space comprising conservation areas, parks, squares and streets, rather than a series of unrelated,<br />
unconnected spaces.<br />
3. To incorporate environmentally sensitive areas such as riparian land, bushland, and archeologically<br />
sensitive sites into the open space network and provide appropriate protection and management<br />
mechanisms.<br />
<strong>Control</strong>s<br />
1. The open space network for <strong>Edmondson</strong> <strong>Park</strong> <strong>South</strong> is to be provided in accordance with Figure 19.<br />
2. Link the open spaces using streets, riparian corridors, pedestrian paths and cycle ways.<br />
3. Orient development surrounding open space towards the park to offer casual surveillance.<br />
4. Provided perimeter streets to all parks on at least three sides. Where a street frontage is not provided<br />
the development must front the park to provide surveillance.<br />
5. Incorporate public art is open space areas where appropriate.<br />
29



