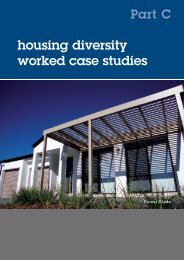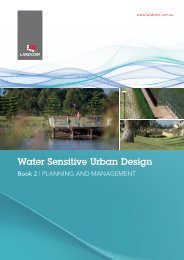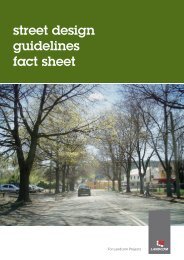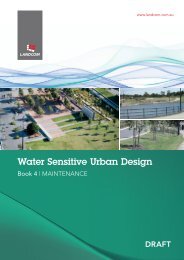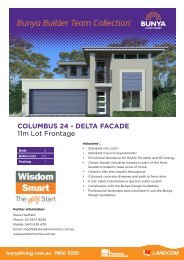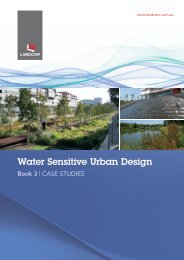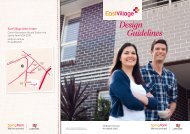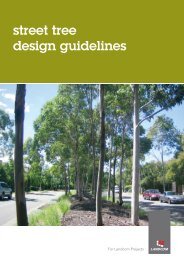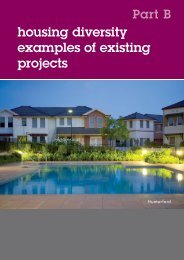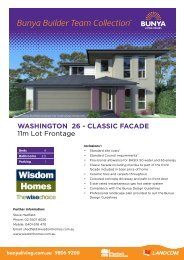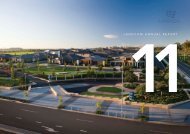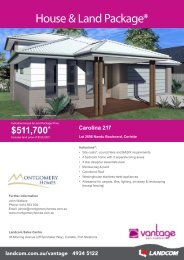Edmondson Park South Development Control Plan 2012 - Landcom
Edmondson Park South Development Control Plan 2012 - Landcom
Edmondson Park South Development Control Plan 2012 - Landcom
Create successful ePaper yourself
Turn your PDF publications into a flip-book with our unique Google optimized e-Paper software.
<strong>Edmondson</strong> <strong>Park</strong> <strong>South</strong> DCP <strong>2012</strong> November <strong>2012</strong><br />
3.2 Public Transport<br />
The rail station provides opportunity for <strong>Edmondson</strong> <strong>Park</strong> residents to have the best transport services in the<br />
<strong>South</strong> West Growth Area. With the Town Centre close to the station, two commuter parking stations, and<br />
the integration of bus routes with the station, public transport usage into the larger <strong>Edmondson</strong> <strong>Park</strong> suburb<br />
and surrounding areas will be promoted.<br />
Placing bus stops and providing a frequent bus service where there is a concentration of retail, commercial<br />
activity, higher density residential development, schools and community centres will encourage people to use<br />
the public transport system.<br />
Objectives<br />
1. To provide accessible public transport to all <strong>Edmondson</strong> <strong>Park</strong> <strong>South</strong> residents and visitors.<br />
2. To encourage public transport use.<br />
3. To stage bus services in line with the development.<br />
4. To locate public transport stops close to key nodes, community facilities, schools and medium density<br />
residential development.<br />
5. To ensure clear, safe pedestrian and bicycle links to all public transport stops.<br />
<strong>Control</strong>s<br />
1. Integrate rail and bus services.<br />
2. Provide dedicated cycle routes and facilities, and a highly permeable and safe pedestrian network.<br />
3. Provide local bus routes (short, medium and long term) and a bus / rail interchange in accordance with<br />
Figure 17 or other routes as determined by Transport for NSW.<br />
4. Bus stops are to be:<br />
a) easily accessible and located close to major trip attractors (i.e. parks, schools, Town Centre etc),<br />
b) generally at separation distances of approximately 200m within the Town Centre and 400m outside<br />
of the Town Centre. Optimal distances between bus stops will be determined by consulting the<br />
relevant bus service provider,<br />
c) well connected with cycling and walking paths and crossing points of major roads, and<br />
d) positioned to ensure a high level of personal safety and security.<br />
5. Provide suitable locations for bus stops at appropriate intervals on the collector street in consultation with<br />
Transport for NSW and local bus operators to accommodate future services.<br />
6. Bus shelters are to be located at every bus stop, except within the Town Centre where bus stops may be<br />
incorporated into the built form of the buildings, by elements such as covered walkways and awnings.<br />
Bus stop design will vary. The facilities provided at each bus stop will be determined by surrounding land<br />
uses, account for service frequency and potential patronage. Typical elements of shelters are to provide<br />
shelter, seating, information such as timetable and network map.<br />
25



