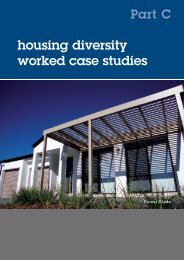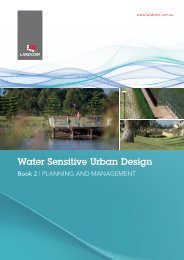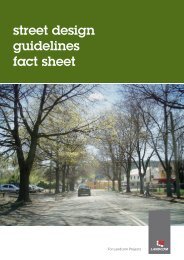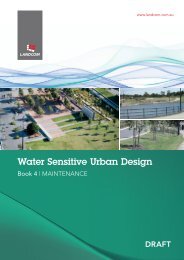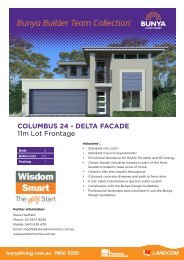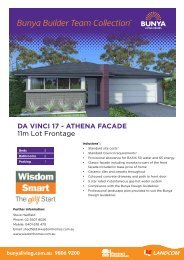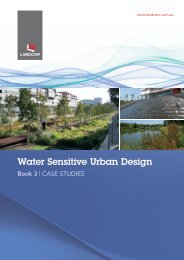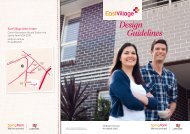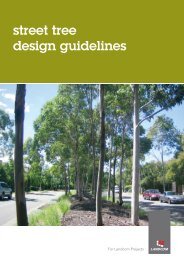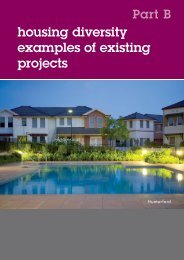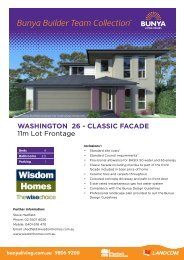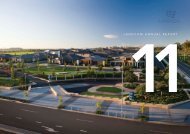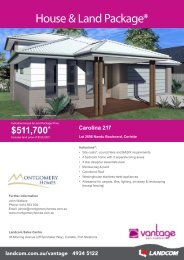Edmondson Park South Development Control Plan 2012 - Landcom
Edmondson Park South Development Control Plan 2012 - Landcom
Edmondson Park South Development Control Plan 2012 - Landcom
Create successful ePaper yourself
Turn your PDF publications into a flip-book with our unique Google optimized e-Paper software.
<strong>Edmondson</strong> <strong>Park</strong> <strong>South</strong> DCP <strong>2012</strong> November <strong>2012</strong><br />
3.0 Urban Structure and Public Domain<br />
The public domain is the part of <strong>Edmondson</strong> <strong>Park</strong> <strong>South</strong> which is not privately owned, and is accessible to the<br />
public. The design, management and safety of elements within the public domain such as public streets,<br />
parks and spaces, paving, street furniture, street trees, and gardens should be coordinated so that the<br />
character and image of the location and its environmental and cultural values are protected and enhanced.<br />
3.1 Street Network<br />
Objectives<br />
1. To provide for the safe and efficient circulation of pedestrians, bicycles and motor traffic and on street<br />
parking requirements.<br />
2. To provide an attractive and safe urban streetscape environment.<br />
3. To provide a hierarchy of streets with good connectivity and minimal use of cul-de-sacs that utilises<br />
features and landmarks to enhance wayfinding for pedestrians, buses, private vehicles.<br />
4. To encourage less motor vehicle use by enhancing pedestrian and cycle connections to the station, Town<br />
Centre, schools and parks.<br />
5. To encourage cycling throughout <strong>Edmondson</strong> <strong>Park</strong> <strong>South</strong>.<br />
<strong>Control</strong>s<br />
1. The street network is to be provided generally in accordance with Figure 6 and Table 4 below. Where<br />
any variation to the residential street network is proposed, the alternative street network is to be<br />
designed to achieve the objectives.<br />
2. Street design is to be in accordance with the indicative street cross sections at Figures 7 - 16. Alternative<br />
street designs may be permitted on a case by case basis if they preserve the functional objectives and<br />
requirements of the design standards.<br />
3. All subdivision DAs are to specify the street hierarchy and indicate the various street types and<br />
intersection treatments.<br />
4. No vehicular access to residential properties is permitted directly from Campbelltown Road or Macdonald<br />
Road. Access to these lots will be from a service road or laneway.<br />
5. Cul-de-sacs or mews may be included only in limited and appropriate circumstances where the applicant<br />
can demonstrate that street network objectives are satisfied.<br />
6. The design of the local street network is to:<br />
a) establish a grid-Iike street network pattern to facilitate walking and cycling and enable direct local<br />
vehicle trips,<br />
b) create a safe environment for walking and cycling with safe crossing points,<br />
c) encourage a low-speed traffic environment,<br />
d) optimise solar access opportunities for dwellings,<br />
e) take account of topography and view lines,<br />
f) provide frontage to and maximise surveillance of open space and riparian corridors,<br />
g) facilitate wayfinding and place making opportunities by taking into account streetscape features,<br />
adjacent built form controls, artwork and provision for small open spaces and pocket parks, and<br />
h) retain existing trees, where appropriate, within the road reserve.<br />
7. Footpaths are to be provided consistent with the street sections (Figures 7 - 16) and on both sides of all<br />
streets within the Town Centre, urban residential streets and along key pedestrian routes in suburban<br />
streets. Elsewhere footpaths are to be provided on at least one side and on both sides where pedestrian<br />
or vehicular traffic is high.<br />
8. On street parallel parking is to be provided consistent with the street sections (Figures 7 – 16).<br />
Subdivision <strong>Development</strong> Applications are to demonstrate that lots with frontages less than 10m have<br />
reasonable street parking.<br />
9. On street bicycle facilities are to be provided in accordance with the street sections (Figures 7 – 16).<br />
16



