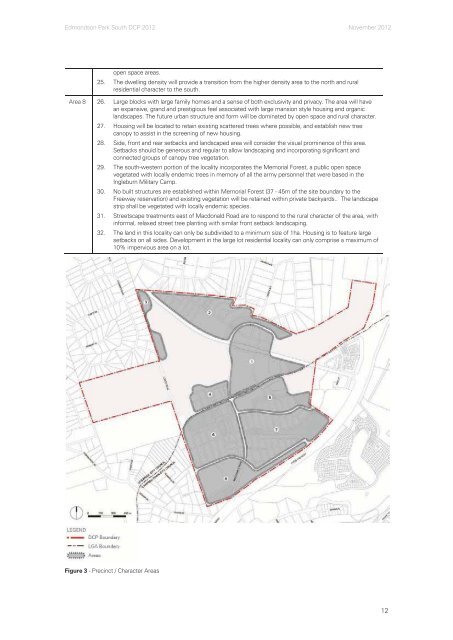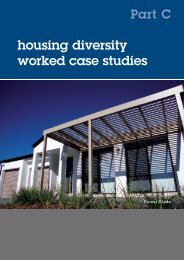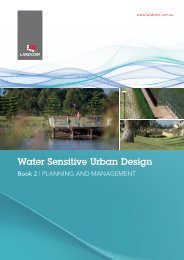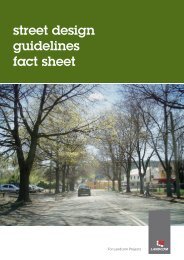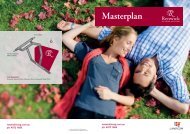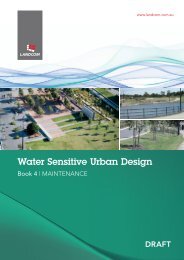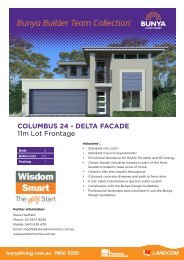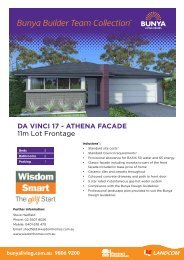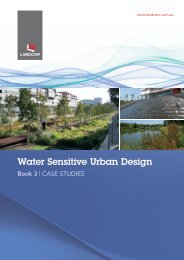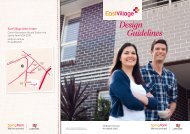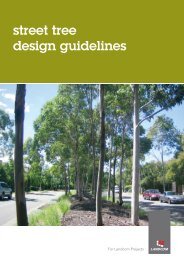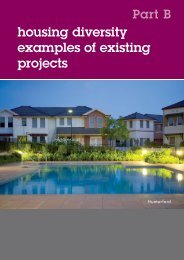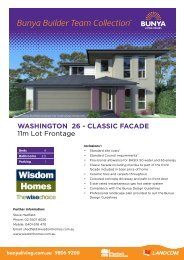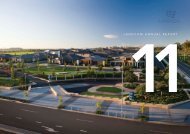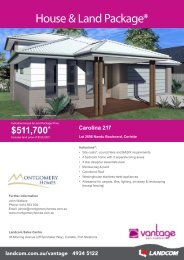Edmondson Park South Development Control Plan 2012 - Landcom
Edmondson Park South Development Control Plan 2012 - Landcom
Edmondson Park South Development Control Plan 2012 - Landcom
Create successful ePaper yourself
Turn your PDF publications into a flip-book with our unique Google optimized e-Paper software.
<strong>Edmondson</strong> <strong>Park</strong> <strong>South</strong> DCP <strong>2012</strong> November <strong>2012</strong><br />
open space areas.<br />
25. The dwelling density will provide a transition from the higher density area to the north and rural<br />
residential character to the south.<br />
Area 8 26. Large blocks with large family homes and a sense of both exclusivity and privacy. The area will have<br />
an expansive, grand and prestigious feel associated with large mansion style housing and organic<br />
landscapes. The future urban structure and form will be dominated by open space and rural character.<br />
27. Housing will be located to retain existing scattered trees where possible, and establish new tree<br />
canopy to assist in the screening of new housing.<br />
28. Side, front and rear setbacks and landscaped area will consider the visual prominence of this area.<br />
Setbacks should be generous and regular to allow landscaping and incorporating significant and<br />
connected groups of canopy tree vegetation.<br />
29. The south-western portion of the locality incorporates the Memorial Forest, a public open space<br />
vegetated with locally endemic trees in memory of all the army personnel that were based in the<br />
Ingleburn Military Camp.<br />
30. No built structures are established within Memorial Forest (37 - 45m of the site boundary to the<br />
Freeway reservation) and existing vegetation will be retained within private backyards.. The landscape<br />
strip shall be vegetated with locally endemic species.<br />
31. Streetscape treatments east of Macdonald Road are to respond to the rural character of the area, with<br />
informal, relaxed street tree planting with similar front setback landscaping.<br />
32. The land in this locality can only be subdivided to a minimum size of 1ha. Housing is to feature large<br />
setbacks on all sides. <strong>Development</strong> in the large lot residential locality can only comprise a maximum of<br />
10% impervious area on a lot.<br />
Figure 3 - Precinct / Character Areas<br />
12


