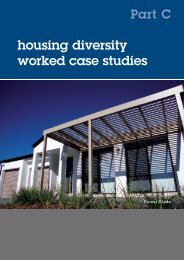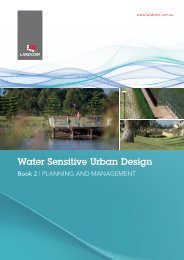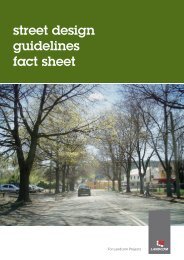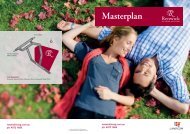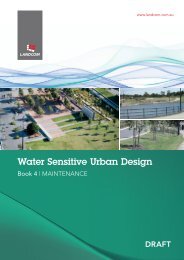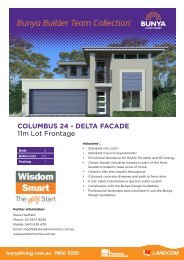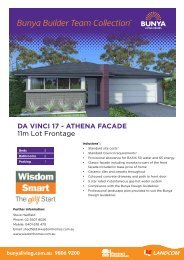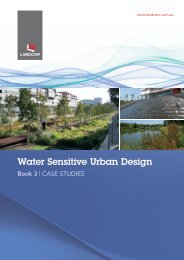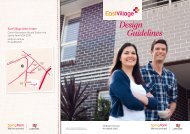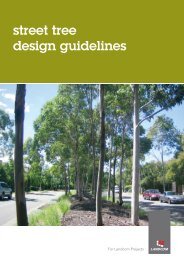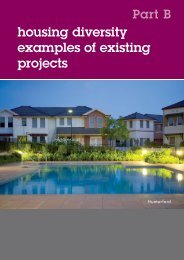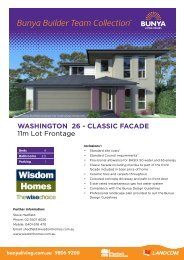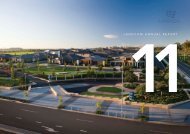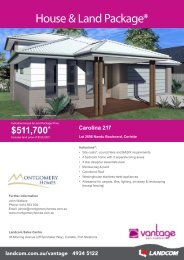Edmondson Park South Development Control Plan 2012 - Landcom
Edmondson Park South Development Control Plan 2012 - Landcom
Edmondson Park South Development Control Plan 2012 - Landcom
Create successful ePaper yourself
Turn your PDF publications into a flip-book with our unique Google optimized e-Paper software.
<strong>Edmondson</strong> <strong>Park</strong> <strong>South</strong> DCP <strong>2012</strong> November <strong>2012</strong><br />
2.2 Character Areas<br />
As <strong>Edmondson</strong> <strong>Park</strong> <strong>South</strong> will create a new Town Centre and large areas of surrounding residential<br />
neighbourhoods, it is important that there is variety and choice in living and recreational environments. It is<br />
important that the streetscape and public domain reinforce the desired character for each area, to give an<br />
identity and sense of place. The character areas are identified at Figure 3 and the qualities or characteristics<br />
are defined in Table 2 below.<br />
Table 2 - Character area qualities<br />
Area<br />
Locality Characteristics<br />
Area 1 1. Town Centre core with mixed uses, apartment buildings and the key activity area within <strong>Edmondson</strong><br />
<strong>Park</strong> <strong>South</strong>.<br />
2. Dwelling density generally achieved with attached small lot dwellings and terraces and low rise<br />
apartments surrounding the Town Centre core.<br />
3. Refer to Section 5.0 of DCP for further detail.<br />
Area 2 4. Urban, but predominately residential area surrounding the combined primary and high school and the<br />
Maxwells Creek North Riparian Corridor. Physical and visual links to the Town Centre.<br />
5. A transition between the Town Centre and the medium to lower density residential areas to the north.<br />
Housing types reinforce the urban character and proximity to Town Centre, school and public<br />
transport. Products include small lot/attached housing.<br />
6. Building setbacks will be used to reinforce the urban style and character of areas closer to the school<br />
and Town Centre.<br />
7. The public realm becomes a learning experience, provides connectivity for the journey from the<br />
Regional <strong>Park</strong> west to east and a frame for the north edge of the Town Centre. Subtle lessons<br />
embedded in the landscape extend learning beyond school walls.<br />
Area 3 8. This small and very low density residential area is located to the west of the Ingleburn Conservation<br />
Area. Buildings will be designed to integrate with the vegetation and topography.<br />
9. The lot size is 4,000m 2 and housing features large setbacks on all sides.<br />
10. Setbacks will contribute to the creation of a high quality streetscape edge to the conservation zone.<br />
Side setbacks will consider views from Culverstone Avenue through to the adjoining Conservation<br />
Zone.<br />
11. Houses are to be located to avoid removal of existing vegetation.<br />
12. Street tree planting on the new Zouch Road extension will be informal to respond to the low density<br />
character of the area.<br />
Area 4 13. Small, vibrant and intimate precinct adjoining the Regional <strong>Park</strong>.<br />
14. Landscaping is formal European with a transition to the indigenous species in the park.<br />
15. The public streetscape is formal in arrangement and transitional in character, containing large trees in<br />
soft verges.<br />
Area 5 16. Balancing traditional values with contemporary design and lifestyles this area is well connected, fresh<br />
and engaging. The urban character area is a dense, urban, but predominately residential zone that<br />
provides a transition between the <strong>Edmondson</strong> <strong>Park</strong> Town Centre and the medium to lower density<br />
residential areas. The character area helps define the main avenue, Macdonald Road that leads into<br />
the <strong>Edmondson</strong> <strong>Park</strong> Town Centre.<br />
17. Housing types that reinforce the urban character and need for well located higher densities adjoining<br />
the Town Centre. Products will include small lot/attached housing.<br />
18. Relatively shallow building setbacks will be used to reinforce the urban style and character of areas<br />
closer to the school and Town Centre.<br />
19. The public streetscape is formal in arrangement consisting of wide footpaths, large canopied trees<br />
spaced evenly within the verge.<br />
Area 6 20. A suburban neighbourhood with European style landscaping the area will feel safe and comfortable<br />
environment. It is a green, lush and introspective precinct focussing on the family unit.<br />
21. Housing will typically be detached suburban style with areas of urban style on small lots in the northeast<br />
or fronting parks.<br />
22. The public and private domain features informal native and non-native planting that requires little<br />
watering, and attracts native fauna. Verges in the public streetscape are soft landscaped, containing<br />
low level ground cover and multiple tree species.<br />
Area 7 23. Suburban development in an Australian bush setting centred on the communal riparian corridor. This<br />
tranquil, relaxing precinct feels somewhat private. Set against a backdrop of native bushland, it is<br />
focussed on family comfort and safety in a wide range of lot sizes and dwelling styles.<br />
24. Housing will typically be detached with pockets of urban dwelling forms generally as a frame for the<br />
11



