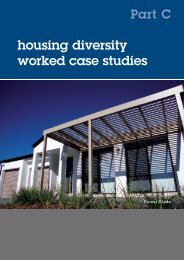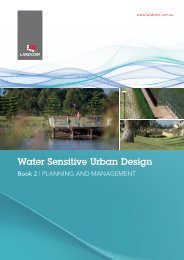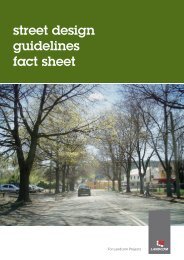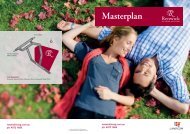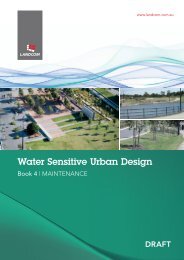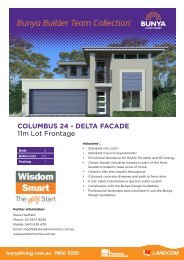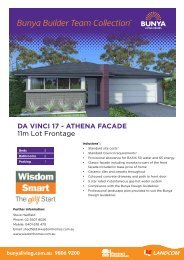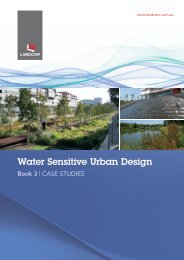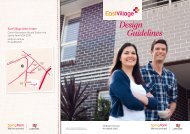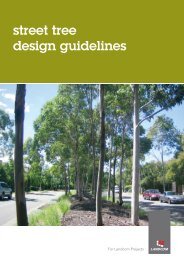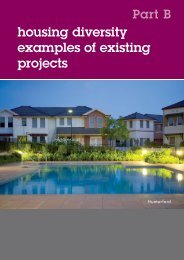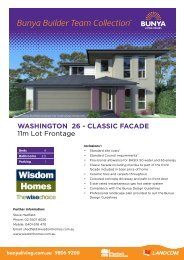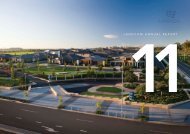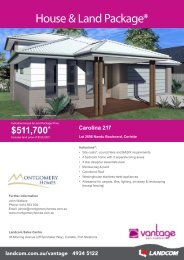Edmondson Park South Development Control Plan 2012 - Landcom
Edmondson Park South Development Control Plan 2012 - Landcom
Edmondson Park South Development Control Plan 2012 - Landcom
Create successful ePaper yourself
Turn your PDF publications into a flip-book with our unique Google optimized e-Paper software.
<strong>Edmondson</strong> <strong>Park</strong> <strong>South</strong> DCP <strong>2012</strong> November <strong>2012</strong><br />
Table 1 - <strong>Edmondson</strong> <strong>Park</strong> <strong>South</strong> desired outcomes:<br />
Element<br />
Desired Outcomes<br />
Town Centre 1. Business and community activities are focused in the Town Centre with a mix of retail,<br />
commercial and community uses adjacent to the rail/bus interchange.<br />
2. Employment to meet the business services and retail needs of the community.<br />
3. The Town Centre has a main street and is pedestrian friendly.<br />
4. 25,000 – 45,000m 2 of commercial floor space for retail, office and business uses provided in<br />
the Town Centre.<br />
Housing 5. A community of around 3,530 dwellings.<br />
6. Higher density housing within walking distance of the Town Centre, rail station, bus/rail<br />
interchange and other local amenities.<br />
7. A range of housing products and densities providing housing choice.<br />
8. Promotion of innovative housing types/design.<br />
Transport and<br />
Accessibility<br />
9. Public transport and arterial roads connect <strong>Edmondson</strong> <strong>Park</strong> to other business centres,<br />
employment lands and community facilities in surrounding localities.<br />
10. A hierarchy of roads and paths provide clear and convenient links throughout the precinct,<br />
particularly between key urban places.<br />
11. A cycleway network links destination points and open spaces.<br />
12. A safe walkable community.<br />
Community 13. Community spaces with distinct identity.<br />
14. Community and social infrastructure, including a multi-purpose community facility, schools,<br />
regional and local parks and public art.<br />
15. Memorable and enduring ‘community places’ provided as the basis for local identity and<br />
community building.<br />
16. Streets and public spaces designed for formal and informal engagement.<br />
17. A safe and secure environment with high levels of passive surveillance of the public domain.<br />
Social and<br />
Physical<br />
Connectivity<br />
18. A diverse range of family units.<br />
19. A culture that supports local entrepreneurship and encourages education and ideas.<br />
20. Diverse precincts to cater for a range of lifestyles and amenity.<br />
21. Open spaces that provide a range of facilities for various user groups, environmental diversity<br />
and off-street connectivity and green space connections.<br />
Open Space 22. Provide a network of open spaces.<br />
23. A 150ha Cumberland Plain Woodland Regional <strong>Park</strong> providing recreational activities.<br />
Heritage 24. Where possible, heritage structures are adapted and used by the community to contribute to<br />
sense of identity and understanding of the place.<br />
25. Important indigenous heritage is preserved in open spaces.<br />
26. The military history of the site is communicated to future residents.<br />
Sustainability 27. Core biodiversity areas are retained and observed.<br />
28. Open spaces are well connected.<br />
29. Water sensitive urban design measures, including the use of recycled water and integrated<br />
options for water supply, wastewater and stormwater servicing.<br />
30. Lots are oriented to optimise solar access.<br />
31. Public transport use, walking and cycling is encouraged.<br />
Implementation 32. Maximise the simplicity of housing delivery through simple controls and integration with<br />
Housing Code process.<br />
10



