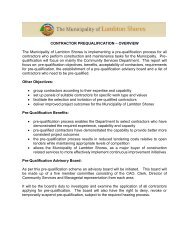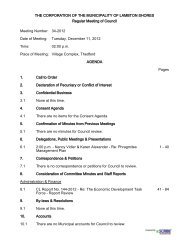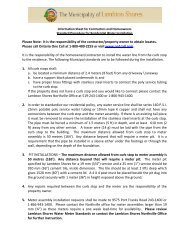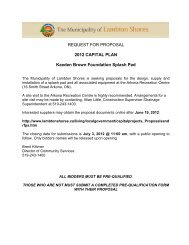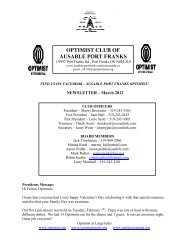View - The Municipality of Lambton Shores
View - The Municipality of Lambton Shores
View - The Municipality of Lambton Shores
You also want an ePaper? Increase the reach of your titles
YUMPU automatically turns print PDFs into web optimized ePapers that Google loves.
a) have a lot coverage (ground floor building area) <strong>of</strong> 154.3 m², which includes the<br />
existing 5.7 m² accessory building, whereas the By-law permits a maximum lot<br />
coverage <strong>of</strong> 67 m² for accessory buildings; and<br />
b) have a height <strong>of</strong> 9.2 metres, whereas the By-law permits an accessory building to<br />
have a maximum height <strong>of</strong> 5.5 metres; and<br />
c) be constructed in the front yard, whereas the By-law permits accessory building<br />
to be constructed in interior side yards or rear yards only.<br />
<strong>The</strong> application was deferred to allow the Applicants to revise their application. <strong>The</strong> new<br />
application is for a detached accessory building that will have lot coverage (ground floor<br />
building area) <strong>of</strong> 130 m² and a height <strong>of</strong> 7.9 metres, and is still proposed to be<br />
constructed in the front yard.<br />
<strong>The</strong>se variances have been granted with the following conditions:<br />
1. That this minor variance applies only to the proposal as presented in<br />
Revised Application A-08/2011. Any change to that proposal will require<br />
further permission from the Committee.<br />
2. That the Applicant satisfies the <strong>Municipality</strong> and the SCRCA with respect<br />
to the removal <strong>of</strong> vegetation and trees on the lot for the construction <strong>of</strong> the<br />
garage prior to a building permit being issued.<br />
3. That the Applicant satisfies the County <strong>of</strong> <strong>Lambton</strong> with respect to the<br />
adequacy <strong>of</strong> the existing septic system on the land and if it is required to<br />
be replaced, it be replaced with a tertiary septic system.<br />
Chris Broomer, Agent for Julie Holliday – 6782 East Parkway Dr. – Minor Variance<br />
Application A-09/2011<br />
Mr. Broomer is requesting approval <strong>of</strong> a minor variance from the provisions <strong>of</strong> Zoning<br />
By-law 1 <strong>of</strong> 2003 as they relate to lands known as 6782 East Parkway Drive, Ipperwash<br />
to permit the construction <strong>of</strong> an accessory building which will have a lot coverage <strong>of</strong><br />
111.5 m², whereas the By-law permits 67 m².<br />
This variance was granted.<br />
Dale & Kim Quinn – 7446 Arkona Rd. – Minor Variance Application A-10/2011<br />
Mr. & Mrs. Quinn requested approval <strong>of</strong> a minor variance from the provisions <strong>of</strong> Zoning<br />
By-law 1 <strong>of</strong> 2003 as they relate to lands known as 7446 Arkona Road, Arkona to permit<br />
the construction <strong>of</strong> three new accessory buildings on the lands, being a 22.3 m² shed, a<br />
6 m² pool house and a 10.4 m² potting shed/green house. When combined with the<br />
142.5 m² existing garage, this would result in accessory building lot coverage <strong>of</strong> 181.3<br />
m², whereas the By-law permits 67 m².<br />
<strong>The</strong>se lands were subject to a previous variance (A-28/2007) which allowed the existing<br />
142.5 m² garage to be constructed.<br />
This variance was granted.



