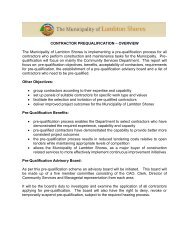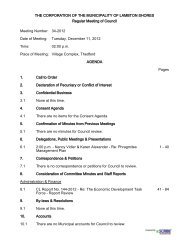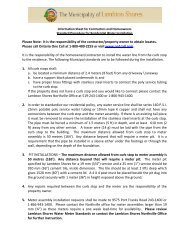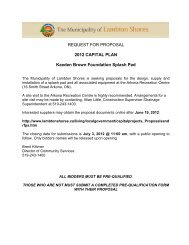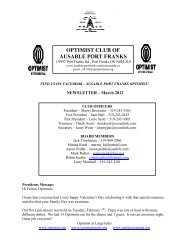View - The Municipality of Lambton Shores
View - The Municipality of Lambton Shores
View - The Municipality of Lambton Shores
You also want an ePaper? Increase the reach of your titles
YUMPU automatically turns print PDFs into web optimized ePapers that Google loves.
Gerhard Banman & Andrew Aitken – 9625 Ipperwash Rd. – Consent Application<br />
B-06/2011<br />
<strong>The</strong> Applicants are requesting permission to sever a parcel <strong>of</strong> land that will have a<br />
frontage <strong>of</strong> 36 metres and a depth <strong>of</strong> 43.5 metres and will front onto Ipperwash Road.<br />
<strong>The</strong> retained parcel will have a lot area <strong>of</strong> 1.65 hectares and will be accessed by<br />
Beachway Drive. <strong>The</strong> proposed severed commercial portion is to be sold and the rear<br />
portion that is for the most part zoned “Environmentally Protection- Natural<br />
Conservation” will be retained by the Applicants.<br />
This application was refused as it did not comply with the Provincial Policy Statement.<br />
John McMahon – 9917 Nipigon St., Port Franks – Minor Variance Application A-<br />
03/2011<br />
Mr. John McMahon, in March <strong>of</strong> this year, requested approval <strong>of</strong> minor variances from<br />
the provisions <strong>of</strong> Zoning By-law 1 <strong>of</strong> 2003 as they relate to lands known as 9917<br />
Nipigon Street in Port Franks to permit a detached accessory building to be constructed<br />
that will have:<br />
a) a lot coverage (ground floor building area) <strong>of</strong> 297.3 m², whereas the By-law<br />
permits a maximum lot coverage <strong>of</strong> 67 m² for accessory buildings; and<br />
b) a height <strong>of</strong> 7.62 metres, whereas the By-law permits an accessory building to<br />
have a maximum height <strong>of</strong> 5.5 metres.<br />
<strong>The</strong> application was deferred for the applicant to revise his application, Mr. McMahon<br />
has revised his application a second time and is now proposing a detached accessory<br />
building that will have a lot coverage (ground floor building area) <strong>of</strong> 153.3 m² and a<br />
height <strong>of</strong> 6.7 metres, and is proposed to be constructed in the front yard 13.4 metres<br />
from the front lot line (Nipigon Street).<br />
This application was granted with the following conditions:<br />
1. That this minor variance applies only to the proposal as presented in<br />
Revised Application A-03/2011. Any change to that proposal will require<br />
further permission from the Committee.<br />
2. That the Applicant receives prior written permission from the Ausable<br />
Bayfield Conservation Authority for the proposed works.<br />
3. That the current septic system be clearly identified and protected<br />
throughout the construction process and is not to be utilized as a lay down<br />
area for building materials.<br />
Gerald Rupke, Agent for Tracy Rupke & David Barkwell – 6804 East Parkway Dr.,<br />
Ipperwash – Minor Variance Application A-08/2011<br />
<strong>The</strong> Applicants, in April <strong>of</strong> this year, requested approval <strong>of</strong> minor variances from the<br />
provisions <strong>of</strong> Zoning By-law 1 <strong>of</strong> 2003 as they relate to lands known as 6804 East<br />
Parkway Drive, Ipperwash, to permit a detached accessory building to be constructed<br />
that would:



