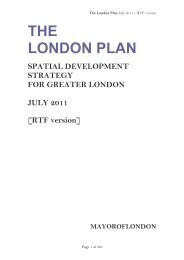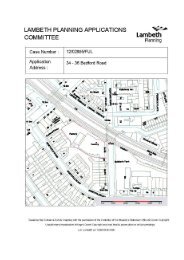07 Vauxhall Square, item 6. PDF 626 KB - Lambeth Council
07 Vauxhall Square, item 6. PDF 626 KB - Lambeth Council
07 Vauxhall Square, item 6. PDF 626 KB - Lambeth Council
You also want an ePaper? Increase the reach of your titles
YUMPU automatically turns print PDFs into web optimized ePapers that Google loves.
Reason: To protect the amenities of future residential occupiers and the<br />
surrounding area (Policies 7 and 29 of <strong>Lambeth</strong>’s Unitary Development Plan<br />
and Policy S2 of <strong>Lambeth</strong>’s Core strategy).<br />
1<strong>6.</strong> Notwithstanding, the approved plans, details of the floor layout and<br />
elevations of Wendle Court shall be submitted to the Local Planning Authority.<br />
The development shall thereafter be constructed in accordance with the<br />
approved plans.<br />
Reason: To maximise the maximum amount of daylight and sunlight into<br />
Wendle Court in accordance with policy 33 of the Saved Unitary Development<br />
Plan.<br />
Public Safety<br />
17. Prior to occupation of all works above ground, a crime prevention strategy<br />
shall be submitted to and approved in writing by the Local Planning Authority in<br />
consultation with the Police. The strategy shall demonstrate how the<br />
development meets 'Secured by Design' standards and shall include full<br />
detailed specifications of the following:<br />
1.) Secured by Design physical protection measures to be incorporated in both<br />
the commercial and residential units.<br />
2.) The internal walls separating the commercial units incorporate a steel mesh<br />
layer to prevent easy access via the neighbouring property.<br />
3.) External & Courtyard communal lighting be to BS 5489<br />
4.) Full audio-visual access control measures are incorporated where<br />
necessary<br />
5.) Monitored Alarm facilities should be provided to the commercial units.<br />
<strong>6.</strong>) CCTV is recommended at the entrance and around the exterior of the site<br />
7.) Plant rooms to be lockable with robust security rated doors<br />
8.) Bin stores to be lockable<br />
9.) Cycle stores to be lockable<br />
10.) Security rated doors and windows for each unit<br />
11.) Good lighting to achieve a minimum of 0.25 uniformity<br />
Reason: To ensure that satisfactory attention is given to security and<br />
community safety (Policy 32 of the Saved Unitary Development Plan).<br />
18. Prior to use of the development commencing an Evacuation Plan for safe<br />
access from the basement levels of the development to an upper level and a<br />
detailed flood warning system is submitted to and approved in writing by the<br />
local planning authority. The development shall be operated in accordance with<br />
the plan thereafter.<br />
Reason: To reduce the risk to people using the basement levels in case of<br />
flooding due to breach or overtopping of the Thames tidal flood defences (Policy<br />
S6 of <strong>Lambeth</strong>’s Core Strategy).
















