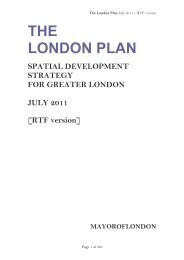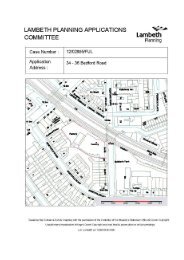07 Vauxhall Square, item 6. PDF 626 KB - Lambeth Council
07 Vauxhall Square, item 6. PDF 626 KB - Lambeth Council
07 Vauxhall Square, item 6. PDF 626 KB - Lambeth Council
Create successful ePaper yourself
Turn your PDF publications into a flip-book with our unique Google optimized e-Paper software.
Reason: To ensure that the appearance of the development is satisfactory and<br />
does not detract from the character and visual amenity of the area (Policies 33<br />
and 37 of the Saved Unitary Development Plan and Policy S9 of the Core<br />
Strategy).<br />
8. Prior to the commencement of any relevant works, full details of a lighting<br />
strategy for any lighting to be affixed to the building shall be submitted to and<br />
approved in writing by the local planning authority. The approved lighting shall<br />
be installed before the relevant part of the development is first occupied, or in<br />
accordance with an agreed implementation strategy, and retained thereafter for<br />
the duration of the development in accordance with the approved details.<br />
Reason: To ensure that satisfactory attention is given to detailed design, to<br />
security and community safety and to providing acceptable living environments<br />
for future residents of the development (Policy 7, 32 and 33 of <strong>Lambeth</strong>’s<br />
Unitary Development Plan and Policies S2, S9 and PN2 of <strong>Lambeth</strong>’s Core<br />
Strategy).<br />
9. No plumbing or pipes, other than rainwater pipes, shall be fixed to the<br />
external faces of buildings.<br />
Reason: To ensure an appropriate standard of design (Policy 33 <strong>Lambeth</strong>’s<br />
Unitary Development Plan and Policy S9 and PN2 of <strong>Lambeth</strong>’s Core Strategy).<br />
10. A landscaping scheme, including hard and soft landscaping, street furniture<br />
and lighting, illustrated on detailed drawings shall be submitted to and approved<br />
by the Local Planning Authority, in writing, prior to completion to shell and core<br />
for the relevant parts of the development. Soft landscaping details to include the<br />
planting of trees and shrubs showing species, type of stock, numbers of trees<br />
and shrubs to be included and showing areas to be grass seeded or turfed,<br />
planter profiles; all hard landscaping including all ground surfaces, seating,<br />
lighting of all external public areas, refuse disposal points, designated smoking<br />
areas, secure and covered cycle stands, bus stands and other structures,<br />
railway/basement ventilation, vehicle crossovers/access points, any ramps or<br />
stairs plus wheel chair access together with finished ground levels and site wide<br />
topographical levels; all landscaping in accordance with the scheme, when<br />
approved, shall be carried out in accordance with a timescale to be agreed in<br />
writing with the Local Planning Authority, and shall be maintained to the<br />
satisfaction of the Local Planning Authority for a period of ten years, such<br />
maintenance to include the replacement of any plants/trees that die, or are<br />
severely damaged, seriously diseased, or removed, upkeep of ground surfaces<br />
and hard landscaping features as well as cleaning schedule to include removal<br />
of graffiti/chewing gum.<br />
Reason: To provide a high environmental standard in the interest of the site and<br />
wider area (Policies 31, 33, 39 of the Saved Unitary Development Plan and<br />
Policy S9 of the Core Strategy).<br />
Residential Amenity<br />
11. Prior to commencement of building works above ground, full details of sound
















