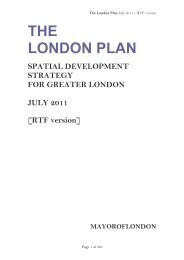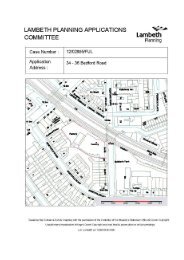07 Vauxhall Square, item 6. PDF 626 KB - Lambeth Council
07 Vauxhall Square, item 6. PDF 626 KB - Lambeth Council
07 Vauxhall Square, item 6. PDF 626 KB - Lambeth Council
Create successful ePaper yourself
Turn your PDF publications into a flip-book with our unique Google optimized e-Paper software.
details regarding dust mitigation; details of measures to prevent the deposit of<br />
mud and debris on the public highway; and other measures to mitigate the<br />
impact of construction upon the amenity of the area and the function and safety<br />
of the highway network. The development shall not begin until provision has<br />
been made to accommodate all site operatives', visitors' and construction<br />
vehicles loading, off-loading, parking and turning within the site or otherwise<br />
during the construction period in accordance with the approved details. The<br />
details of the approved Method of Construction Statement must be implemented<br />
and complied with for the duration of the construction process.<br />
Reason: Reason: To minimise danger and inconvenience to highway users.<br />
(Policy 9 of the Saved Unitary Development Plan and Policy S4 of the Core<br />
Strategy)<br />
Design<br />
<strong>6.</strong> Notwithstanding the details shown on the drawings hereby approved, full<br />
particulars of the following shall be submitted to and approved by the Local<br />
Planning Authority in writing prior to commencement of the relevant parts of the<br />
development above ground (other than demolition) unless otherwise agreed in<br />
writing by the Local Planning Authority. The development shall not be carried<br />
out otherwise than in accordance with the details thus approved.<br />
a. A sample board for all external materials;<br />
b. Façade design and detailing at a sufficient scale to include details of the<br />
precast concrete, reveal depth, glass, solar glare mitigation, mullion,<br />
transom and their supporting structure, opening windows (or equivalent), the<br />
integration of the façade cleaning rails and any external louvres, illustrating<br />
the different conditions over the building;<br />
c. Details of building soffits;<br />
d. Full ground and first floor detailed elevations of the buildings and retail<br />
pavilion including details of entrance doors, canopies, fire escapes and<br />
service doors;<br />
e. Details of basement ventilation strategy.<br />
f. Details of louvers, PV panels, façade cleaning equipment, plant and<br />
machinery and other excrescences at roof level<br />
Reason: To ensure that the external appearance of the building is satisfactory<br />
and does not detract from the character and visual amenity of the area along<br />
with setting of the adjoining conservation and listed buildings in accordance with<br />
policies 31, 33, 40, 45 and 47 of the Saved Unitary Development Plan along<br />
with policy S9 of the Core Strategy.<br />
7. A detailed signage/advertisement strategy shall be submitted to and<br />
approved in writing by the Local Planning Authority prior to commencement of<br />
all works above ground. All signage/advertisement to be affixed to the building<br />
to be in accordance with the approved strategy unless otherwise agreed in<br />
writing by the Local Planning Authority.
















