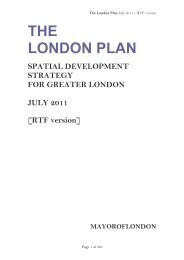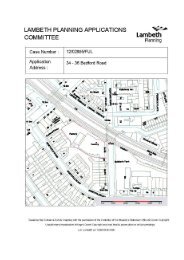07 Vauxhall Square, item 6. PDF 626 KB - Lambeth Council
07 Vauxhall Square, item 6. PDF 626 KB - Lambeth Council
07 Vauxhall Square, item 6. PDF 626 KB - Lambeth Council
Create successful ePaper yourself
Turn your PDF publications into a flip-book with our unique Google optimized e-Paper software.
which has been subject to consultation. The details of the level of the<br />
contributions required are subject to further work. The applicant has agreed that<br />
in principle each occupier of both private residential and student units shall<br />
make payment towards the <strong>Vauxhall</strong> Community Chest<br />
13.22 Hostel Accommodation<br />
A security management plans for the proposed hostel accommodation shall be<br />
submitted to the <strong>Council</strong> prior to the occupation of this building.<br />
13.23 Accessibility<br />
14 Conclusion<br />
• All residential units to be built to Lifetime Home Standards<br />
• At least 10% of units provided shall be constructed to wheelchair<br />
accessible standards.<br />
• At least 10% of the hotel accommodation shall be wheelchair accessible.<br />
• At least 10% of the student accommodation shall be wheelchair<br />
accessible<br />
14.1 The proposed development would provide an extensive range of uses as part of<br />
this mixed use development which is considered to be acceptable. This would<br />
facilitate a significant uplift in employment floorspace which would create jobs<br />
and training apprenticeships during the construction phase of the development.<br />
Furthermore, this would provide economic activity to local businesses after the<br />
construction and legacy phase of the development, creating further jobs in both<br />
the <strong>Vauxhall</strong> and VNEB area. The proposed retail offer would provide further<br />
jobs and socio economic benefits and vibrancy to the <strong>Vauxhall</strong> Heart.<br />
14.2 There would be a significant uplift in housing as part of the development which<br />
would also provide affordable units in the form of both affordable rent and<br />
intermediate ownership. This would add to the housing targets in the borough<br />
and provide a varied mix of residential units to cater for different residential<br />
types and requirements.<br />
14.3 The proposed public realm benefits associated with the scheme would be<br />
extensive in the form of private, shared and public amenity spaces. This<br />
development would facilitate the linkages, accessibility and permeability with the<br />
wider Linear Park throughout the VNEB area. The public square would also<br />
allow this area to be used for various public uses, bringing further activity and<br />
vibrancy to this area of <strong>Vauxhall</strong>. Furthermore, the proposed public realm works<br />
would facilitate linkages through the site and the wider area.<br />
14.4 The two towers would be in accordance with the strategy for the VNEB area and<br />
the buildings cluster. Even though that the proposed heights of the towers may<br />
give rise to minor impacts to heritage assets, it is considered that the<br />
development provides extensive regenerative benefits and on this basis the<br />
development would be acceptable.<br />
14.5 The overall height, scale, bulk and design of the remaining buildings would
















