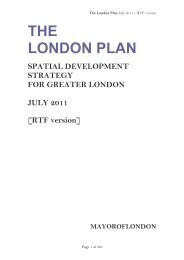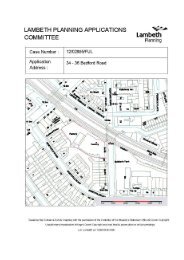07 Vauxhall Square, item 6. PDF 626 KB - Lambeth Council
07 Vauxhall Square, item 6. PDF 626 KB - Lambeth Council
07 Vauxhall Square, item 6. PDF 626 KB - Lambeth Council
You also want an ePaper? Increase the reach of your titles
YUMPU automatically turns print PDFs into web optimized ePapers that Google loves.
10.12 Car Parking<br />
<strong>Lambeth</strong> Transport would support a Car Free development in this location<br />
bearing in mind its proximity to public transport services and the <strong>Council</strong>’s<br />
aspiration to reduce traffic flows and reduce vehicle dominance on the adjacent<br />
gyratory.<br />
10.13 A total of 204 parking spaces are proposed in total with 131 spaces allocated for<br />
the residential dwellings and the remaining 73 spaces for the commercial uses.<br />
That equates to a ratio of 0.25 for the residential use which is lower than initially<br />
proposed. Officers are willing to accept this level of parking on the basis that it is<br />
considered to be in accordance with London Plan standards.<br />
10.14 In terms of the student accommodation and the various commercial uses the<br />
majority of the proposed parking for these uses is to be allocated for Blue Badge<br />
holders or to be used as part of the operation of the business; for clarity general<br />
staff parking is not considered as operational and instead would relate to the<br />
short term parking of maintenance vehicles or similar. To ensure that the<br />
allocation of the car parking spaces is retained in the approved format for the life<br />
of the development a suitable condition or obligation within the S106 should be<br />
used to address this with the ongoing management of all parking detailed within<br />
a Car Parking Management Plan.<br />
10.15 The applicant has undertaken to meet relevant London Plan standards on the<br />
provision of active and passive Electric Vehicle Charging Points within the<br />
development and this should be secured by condition, potentially as part of the<br />
Car Park Management Plan. A total of 25 motorcycle spaces are also proposed<br />
within the basement car park and this is acceptable and should be included<br />
within the Car Parking Management Plan. In order to limit the impact to onstreet<br />
parking levels and to promote sustainable transport modes the entire<br />
development would be excluded from obtaining parking permits, Residential and<br />
Business, via an obligation in the S106 Agreement.<br />
10.16 Car Club<br />
The applicant is proposing to fund the installation of two on-street car club bays<br />
on Miles Street as part of the wider public realm works. The applicant should be<br />
required to provide residents with free membership to an appropriate Car Club<br />
for a minimum of two years. This would be secured through the Section 106<br />
Agreement.<br />
10.17 Cycling and Cycle Parking<br />
The scheme should improve cycling routes and linkages where possible. The<br />
changes to Miles Street and in particular New Lane are welcomed in this<br />
respect but the final proposals will need to ensure that an appropriate balance<br />
between cyclists and pedestrians are achieved within these spaces.<br />
10.18 A total of 1058 cycle spaces are provided within the site for residents and users<br />
of the commercial spaces with additional cycle parking being provided around
















