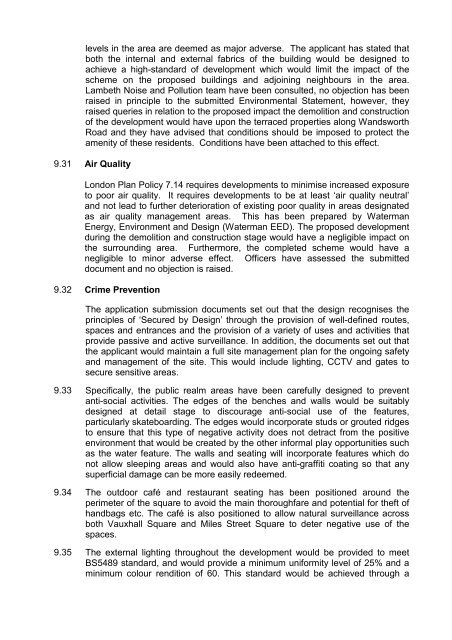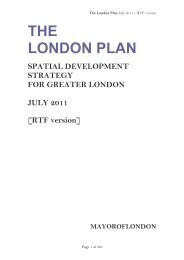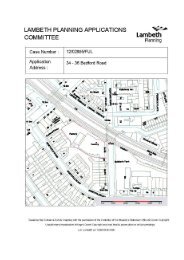07 Vauxhall Square, item 6. PDF 626 KB - Lambeth Council
07 Vauxhall Square, item 6. PDF 626 KB - Lambeth Council
07 Vauxhall Square, item 6. PDF 626 KB - Lambeth Council
Create successful ePaper yourself
Turn your PDF publications into a flip-book with our unique Google optimized e-Paper software.
levels in the area are deemed as major adverse. The applicant has stated that<br />
both the internal and external fabrics of the building would be designed to<br />
achieve a high-standard of development which would limit the impact of the<br />
scheme on the proposed buildings and adjoining neighbours in the area.<br />
<strong>Lambeth</strong> Noise and Pollution team have been consulted, no objection has been<br />
raised in principle to the submitted Environmental Statement, however, they<br />
raised queries in relation to the proposed impact the demolition and construction<br />
of the development would have upon the terraced properties along Wandsworth<br />
Road and they have advised that conditions should be imposed to protect the<br />
amenity of these residents. Conditions have been attached to this effect.<br />
9.31 Air Quality<br />
London Plan Policy 7.14 requires developments to minimise increased exposure<br />
to poor air quality. It requires developments to be at least ‘air quality neutral’<br />
and not lead to further deterioration of existing poor quality in areas designated<br />
as air quality management areas. This has been prepared by Waterman<br />
Energy, Environment and Design (Waterman EED). The proposed development<br />
during the demolition and construction stage would have a negligible impact on<br />
the surrounding area. Furthermore, the completed scheme would have a<br />
negligible to minor adverse effect. Officers have assessed the submitted<br />
document and no objection is raised.<br />
9.32 Crime Prevention<br />
The application submission documents set out that the design recognises the<br />
principles of ‘Secured by Design’ through the provision of well-defined routes,<br />
spaces and entrances and the provision of a variety of uses and activities that<br />
provide passive and active surveillance. In addition, the documents set out that<br />
the applicant would maintain a full site management plan for the ongoing safety<br />
and management of the site. This would include lighting, CCTV and gates to<br />
secure sensitive areas.<br />
9.33 Specifically, the public realm areas have been carefully designed to prevent<br />
anti-social activities. The edges of the benches and walls would be suitably<br />
designed at detail stage to discourage anti-social use of the features,<br />
particularly skateboarding. The edges would incorporate studs or grouted ridges<br />
to ensure that this type of negative activity does not detract from the positive<br />
environment that would be created by the other informal play opportunities such<br />
as the water feature. The walls and seating will incorporate features which do<br />
not allow sleeping areas and would also have anti-graffiti coating so that any<br />
superficial damage can be more easily redeemed.<br />
9.34 The outdoor café and restaurant seating has been positioned around the<br />
perimeter of the square to avoid the main thoroughfare and potential for theft of<br />
handbags etc. The café is also positioned to allow natural surveillance across<br />
both <strong>Vauxhall</strong> <strong>Square</strong> and Miles Street <strong>Square</strong> to deter negative use of the<br />
spaces.<br />
9.35 The external lighting throughout the development would be provided to meet<br />
BS5489 standard, and would provide a minimum uniformity level of 25% and a<br />
minimum colour rendition of 60. This standard would be achieved through a
















