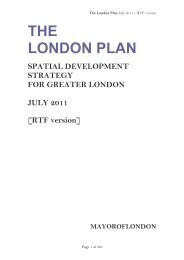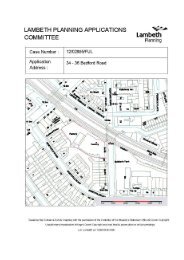07 Vauxhall Square, item 6. PDF 626 KB - Lambeth Council
07 Vauxhall Square, item 6. PDF 626 KB - Lambeth Council
07 Vauxhall Square, item 6. PDF 626 KB - Lambeth Council
You also want an ePaper? Increase the reach of your titles
YUMPU automatically turns print PDFs into web optimized ePapers that Google loves.
Solar Glare assessments have been undertaken from eight locations<br />
surrounding the site. These assessments highlight all possible instances of<br />
solar glare off all glazed elements within the design and so present a worst-case<br />
scenario. It should be noted that, whilst the assessments would show from<br />
where on the building’s facades the instances of glare could occur, it is not<br />
possible to quantify the intensity of the possible impact. Wherever the potential<br />
for reflected solar glare is identified it should be assumed that its intensity is<br />
sufficient to cause nuisance, the significance of this nuisance is ascertained<br />
through investigating its proximity to the driver’s line of sight.<br />
9.20 The assessments have shown that all instances of glare are only visible at<br />
angles greater than 5 degrees of the driver’s line of sight. At these angles, the<br />
effects can be considered minor as they could be easily mitigated through the<br />
utilisation of sun visors. In addition to this, the only instances of glare occurring<br />
within 10 degrees, could occur for only a very short period of time due to the<br />
detailed façade design breaking up the instances. Overall officers consider the<br />
scheme to be acceptable in terms of Solar Glare.<br />
9.21 Privacy – Overlooking<br />
The nearest residential block situated to the proposed development would be<br />
the terrace properties situated at 101-109 Wandsworth Road. The proposed<br />
south tower would be situated between 15m to 25.5m away to the east as the<br />
tower splays away from the rear elevation of these buildings. Floors 1-9 would<br />
accommodate a suite hotel which would comprise 123 suites. The residential<br />
use would be situated on floors 10-50 accommodating 210 residential units.<br />
Officers consider that there would be sufficient separation distance of this tower<br />
from the residential terrace properties on Wandsworth Road and given that the<br />
tower would be angled, there would be noo direct overlooking between these<br />
buildings.<br />
9.22 The proposed <strong>Vauxhall</strong> <strong>Square</strong> West building would have a series of stepped<br />
down terraces which would gradually decrease in height towards the terrace<br />
buildings. This building would be erected approximately 19.5m from the lowest<br />
part of the building increasing to about 30m at the taller element of the building<br />
as the building staggers away. Each level would have a roof terrace, which<br />
would be accessible by users of the proposed office accommodation. There<br />
would be no direct overlooking of these buildings from the proposed office<br />
accommodation and given that the use of the building would not be used in 24<br />
hour operation as residential units and only used during business hours, officers<br />
raise no objection. Furthermore, there would be sufficient separation distance<br />
of the building from these existing terrace buildings.<br />
9.23 Overlooking within the proposed development<br />
The two towers have been angled with one another which would prevent<br />
overlooking between the two buildings. There would not be any overlooking<br />
from the uses on the lower floors within the development. In relation to Wendle<br />
Court, the proposed hostel accommodation would not overlook the affordable<br />
housing element as this building would be taller. In this instance no objection is<br />
raised.
















