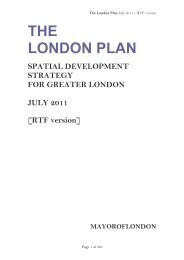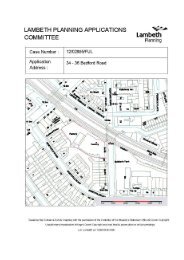07 Vauxhall Square, item 6. PDF 626 KB - Lambeth Council
07 Vauxhall Square, item 6. PDF 626 KB - Lambeth Council
07 Vauxhall Square, item 6. PDF 626 KB - Lambeth Council
You also want an ePaper? Increase the reach of your titles
YUMPU automatically turns print PDFs into web optimized ePapers that Google loves.
outes through for vehicles. The traffic is expected to be low, and a priority<br />
would be given to pedestrians. This would be achieved through this area being<br />
surfaced at a single level.<br />
8.70 The application forms a ‘New Lane’ where there would three gates installed<br />
along the edges of Miles Street South, the railway viaduct and Wendle Court.<br />
This area would be closed off during night and opened at dusk by management<br />
staff, allowing provision and maintenance of safe pedestrian and cycle routes<br />
through this part of the site. This is supported by officers. A condition has been<br />
imposed relating to the strategy to be used to facilitate this type of management<br />
of the area.<br />
8.71 The public spaces connected within the site would provide clear visual links<br />
from Parry Street, Wandsworth Road, Bondway and Miles <strong>Square</strong>. There would<br />
be legible layout and safe pedestrian zones, without traffic and with step-free<br />
circulation routes. Furthermore the applicant has stated within the design and<br />
access statement that the development would provide tactile signs and audible<br />
information, which would facilitate permeability and accessibility throughout the<br />
site. This is supported by officers.<br />
8.72 In summary the proposed buildings being proposed as part of this mixed use<br />
development would provide significant regenerative benefits, improving the<br />
visual amenity of the area, improved connectivity and permeability to adjoining<br />
sites and the Linear Park. Furthermore, this development would provide a<br />
better linkage to the wider VNEB area. However, even though the scheme may<br />
give rise harm to heritage assets along the South Bank from far reaching views,<br />
this harm should be outweighed against such wider regenerative benefits which<br />
is being proposed here. In this instance no objection is raised.<br />
8.73 Conclusion<br />
The scheme essentially comprises a series of buildings which would have an<br />
impact on the overall visual appearance of the area. The key consideration is<br />
whether this impact is harmful when considered against policy considerations.<br />
The interpretation of this impact varies between parties but the key<br />
consideration for the <strong>Council</strong> is to determine if the scheme gives rise to material<br />
harm. When all aspects of the design of the building are considered in totality it<br />
is not considered that the scheme gives rise to harm as set out by English<br />
Heritage. If it were the view that harm was caused it is considered that the<br />
interdependent public benefits to be delivered are significant to outweigh any<br />
such consideration.<br />
9 Residential Amenity<br />
9.1 Daylight and Sunlight<br />
The applicant has submitted a daylight and sunlight study for the proposed<br />
development which has been prepared by GIA. This report has been<br />
independently assessed by Right to Light Consulting on behalf of the <strong>Council</strong>.<br />
9.2 The BRE guide contains two tests which measure diffuse daylight to existing
















