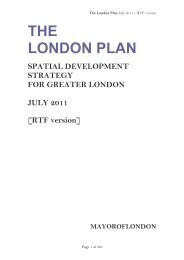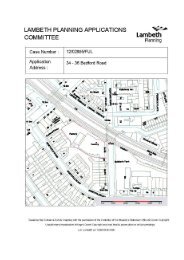07 Vauxhall Square, item 6. PDF 626 KB - Lambeth Council
07 Vauxhall Square, item 6. PDF 626 KB - Lambeth Council
07 Vauxhall Square, item 6. PDF 626 KB - Lambeth Council
Create successful ePaper yourself
Turn your PDF publications into a flip-book with our unique Google optimized e-Paper software.
trees to be planted along this road.<br />
Fastigiate trees.<br />
These trees are proposed as being<br />
8.63 In general officers welcome the proposed New Lane. However, part of the land<br />
is not in the ownership of the applicant (towards the western end of site) and<br />
design officer have requested that an adequate strategy is imposed to facilitate<br />
permeability. This part of site is owned by Network Rail. Officers have<br />
requested that the strategy is in partnership with Network Rail. Discussions are<br />
ongoing. The strategy would provide solutions which might include the moving<br />
of the gates (and or the management of when they are opened) depending of<br />
the number of arches occupied, the nature of the new uses and whether the<br />
through-route can be delivered. Consideration also needs to be given to the<br />
managed access of students to this area so they can use the bike store. Given<br />
the location of the student foyer desk it may be that the 24hr security manning<br />
the desk may be able to ‘buzz’ students through the gate as and when they<br />
need access to the bike store.<br />
8.64 Children’s Playspace<br />
The play area within the square is connected to a community facility adjoining<br />
the backs of the Wandsworth Road properties. The play area would provide<br />
facilities for children 0-4 and 5-11 with suitable seating within the space for<br />
parents to overlook the play area. The play area would be defined by a 1.2m<br />
balustrade railing where it adjoins the square with two entrance points. The 0-4<br />
year old area would be separated from the 5-11 year old facilities to allow<br />
younger children to play at ease.<br />
8.65 The <strong>Vauxhall</strong> <strong>Square</strong> west play area would have formal play facilities as<br />
interesting features around the perimeter of the play space such as a pergola<br />
with climbers offering shade and a curved planting area which would be planted<br />
with species.<br />
8.66 Officers support the proposed location and type of facilities being provided as<br />
part of the development and in this instance no objection is raised.<br />
8.67 In summary the overall bulk, scale, massing and design of the building would<br />
provide extensive regenerative benefits which would provide improvements to<br />
the visual amenity of the area. The extent of the buildings on the site would be<br />
of the highest architectural quality and would a be vast improvement on the<br />
current backdrop. The proposed public realm improvements are extensive,<br />
which would provide adequate amenity space for future occupiers of the<br />
development and the general public. Furthermore, the public realm<br />
improvements provides linkages to the Linear Park which would provide<br />
connections with the wider VNEB area.<br />
8.68 Pedestrian Routes<br />
8.69 The proposed application would provide unrestricted north-south public use,<br />
primary circulation routes across the site. The routes would be in a form of the<br />
public square, which would be step free and only accessible for the general<br />
public. Bondway and Miles <strong>Square</strong> would be designed as a shared surface with
















