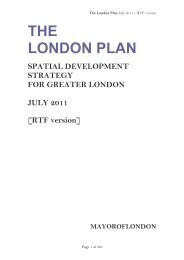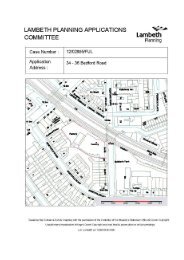07 Vauxhall Square, item 6. PDF 626 KB - Lambeth Council
07 Vauxhall Square, item 6. PDF 626 KB - Lambeth Council
07 Vauxhall Square, item 6. PDF 626 KB - Lambeth Council
Create successful ePaper yourself
Turn your PDF publications into a flip-book with our unique Google optimized e-Paper software.
8.56 Miles Street and Miles Street <strong>Square</strong> would be a mixture of granite setts along<br />
the shared surface area of Miles Street with paving orientation to be directional<br />
with the road. Planting within Miles Street would be a mixture of trees and<br />
raised planting beds. The use of this area would be predominately directional<br />
with both vehicular and pedestrian movements. The intention is that the<br />
footway would draw people into <strong>Vauxhall</strong> <strong>Square</strong> and south towards Linear<br />
Park.<br />
8.57 The surface material of the footway would be York stone or granite flags.<br />
Conditions would be imposed to secure the highest and robust quality of<br />
materials along this section of road. This is supported by officers.<br />
8.58 Bondway<br />
Bondway is currently an existing road. This road would be used to provide<br />
servicing and access arrangements for the proposed development. The<br />
applicant has stated within the design and access statement that there would be<br />
twelve street trees planted as apart of the improvements to this area. A shared<br />
surface would be provided as part of the development. The applicant has stated<br />
that bitmac carriageway would be retained with raised kerbs to delineate the<br />
road from the footway. The footway would be sandstone flags which would<br />
have a visual relationship with the materials used within the square and would<br />
link with the surface material for Miles Street adjacent to Bondway. Officers<br />
raise no objection to the public realm improvements being sought here by the<br />
applicant.<br />
8.59 Miles Street<br />
The purpose of Miles Street and Miles Street <strong>Square</strong> would provide a pedestrian<br />
focussed space which accommodates vehicular traffic. The main active<br />
frontage within this area would be cafes/ restaurants, which look over Miles<br />
Street <strong>Square</strong> towards Miles Street Arch. The surface would be a mixture of<br />
granite setts along the shared surface areas of Miles Street. The square would<br />
comprise of sandstone paving which would demarcate the directional movement<br />
of pedestrians coming to and from <strong>Vauxhall</strong> <strong>Square</strong>.<br />
8.60 There would be planting of fourteen trees within the square and these would be<br />
Cherry trees and Fastigiate Hornbeams. This mix would provide different forms<br />
of leaf cover with seasonal interest mixed amongst raised bed of grasses and<br />
perennials. The majority of the trees would be planted at ground level.<br />
8.61 New Lane<br />
The proposed New Lane which would be located to the southern part of the site,<br />
would have granite setts installed, reflecting the appearance of the railway<br />
arches. Due to the use of the area there would be limited planting in this area.<br />
8.62 Due to the width of the lane, there is limited space to provide planting of trees.<br />
Introduction of planting within this location would enclose the area. The location<br />
of the southern building set back from Wandsworth Road would allow for three
















