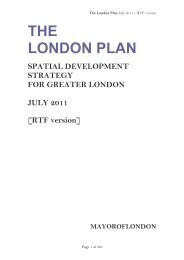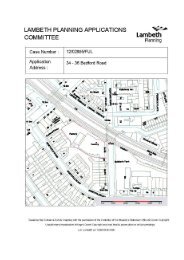07 Vauxhall Square, item 6. PDF 626 KB - Lambeth Council
07 Vauxhall Square, item 6. PDF 626 KB - Lambeth Council
07 Vauxhall Square, item 6. PDF 626 KB - Lambeth Council
You also want an ePaper? Increase the reach of your titles
YUMPU automatically turns print PDFs into web optimized ePapers that Google loves.
steps up from this northern building with a series of landscaped, south facing<br />
terraces. The affect is to fully integrate the retained terrace into the new<br />
enhanced streetscape, whilst producing a new animated pedestrian route linking<br />
<strong>Vauxhall</strong> <strong>Square</strong> to the new Nine Elms Park across Wandsworth Road.<br />
8.45 The ‘steps’ at its southern end would relate positively to the materials of the new<br />
gateway buildings into the <strong>Square</strong> and the brick masonry walls and punched<br />
windows of the historic terrace and its scale, and would enhance its setting.<br />
8.46 The towers are well spaced in this view and two elevations of each tower would<br />
be visible. The building would be well modelled by sunlight and shade, and the<br />
horizontal bands of reconstituted stone at each floor would project slightly from<br />
the face of each tower providing them with a distinctive slender silhouette.<br />
8.47 Officers have assessed the setting of the adjoining listed buildings on<br />
Wandsworth Road and it is considered that the development would be<br />
significantly changed by this redevelopment. This is inevitable given that<br />
<strong>Vauxhall</strong> is identified as suitable for tall buildings. The new development would<br />
be in stark contrast to the listed buildings but officers do not consider the impact<br />
to be harmful. The introduction of the ‘book end’ building means that the listed<br />
terrace would read much more as part of the scheme as a whole. This is<br />
supported by English Heritage.<br />
8.48 Cumulative Impact of the Development<br />
8.49 In line with the objectives of the London Plan, the current proposals seek to<br />
maximise the development density of the site due to the ideal proximity of the<br />
transport interchange at <strong>Vauxhall</strong> while balancing the public realm opportunities<br />
and needs of the Linear park and <strong>Vauxhall</strong>, and taking into consideration the<br />
impact on local and wider townscape views.The massing, height and locations<br />
of the tall building elements on the site have been developed over a period of<br />
many months, co-ordinated in conjunction with the emerging proposals for many<br />
adjacent sites to provide a coordinated massing concept for the <strong>Vauxhall</strong><br />
Cluster.<br />
8.50 As the cluster has evolved, and the design of the scheme has evolved alongside<br />
this, officers consider that the proposed height of two towers at 168 metres<br />
provides an appropriate addition to the cluster. They remain lower than the St<br />
George Tower, but also lower than the One Nine Elms scheme. Although the<br />
One Nine Elms proposal is part short, part taller (two towers being proposed)<br />
than the St George Tower, the heights of the two towers as part of <strong>Vauxhall</strong><br />
<strong>Square</strong> should sit lower than the shoulder of the St George Tower. The <strong>Vauxhall</strong><br />
cluster form now illustrated in the cumulative views in the Townscape,<br />
Conservation and Visual Impact Assessment (TCVIA) document illustrates a<br />
mix of building forms with a range of heights creating an interesting and varied<br />
skyline from different perspective view points. The two <strong>Vauxhall</strong> <strong>Square</strong> Towers<br />
are straight forward square plan forms yet very slender in their vertical<br />
proportion. They add positively to the emerging cluster and provide a marker for<br />
the new major public square proposed for <strong>Vauxhall</strong> town centre.<br />
8.51 A <strong>Vauxhall</strong> cluster workshop facilitated by CABE and attended by London
















