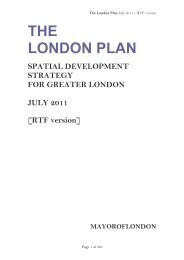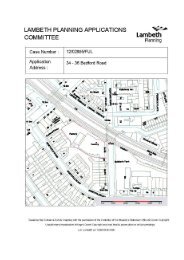07 Vauxhall Square, item 6. PDF 626 KB - Lambeth Council
07 Vauxhall Square, item 6. PDF 626 KB - Lambeth Council
07 Vauxhall Square, item 6. PDF 626 KB - Lambeth Council
Create successful ePaper yourself
Turn your PDF publications into a flip-book with our unique Google optimized e-Paper software.
situation and as such officers raise no objection.<br />
8.30 The overall appearance of the building would provide a potential large frontage<br />
along Wandsworth Road and would replace the current tired and dilapidated<br />
Cap Gemini building which is visually intrusive. This is welcomed by officers<br />
and as a result would provide much needed regenerative benefits within this<br />
building such as modern office accommodation facilitating, the creation of jobs<br />
along with retail uses at the ground floor level element of the building. In this<br />
instance no objection is raised to the proposed building. Conditions have been<br />
imposed in relation to this building.<br />
8.31 The proposed introduction of two three-storey building along this section of the<br />
development would create an active frontage and a twelve metre wide<br />
pedestrian ‘street’ would be formed, creating an approach into <strong>Vauxhall</strong> <strong>Square</strong><br />
from Wandsworth Road, framed on the south side by a similar three-storey<br />
building to the north of the retained terrace that delineates the space.<br />
8.32 The roofscape of this building would provide a large communal garden<br />
accessible from <strong>Vauxhall</strong> North for residents use. There would also be smaller<br />
roof terraces overlooking the square, accessible from the office areas at floors<br />
1, 2, 3, 4, 5, 6 and 7. The communal space would provide a multi-functional<br />
amenity space within a sheltering, green envelop of hedges, trees and<br />
herbaceous borders. Officers raise no objection to the proposed landscaping of<br />
these areas.<br />
8.33 Miles Street South:<br />
This building would be erected to a total height of 29-storeys. This would<br />
provide 359 student rooms, plus shared lobby/ lounges and service spaces.<br />
Entrance to the building would be along Miles Street. The initial application<br />
which was submitted proposed a second student accommodation block, Miles<br />
Street North, which has now been deleted. As a result the omission of this<br />
student accommodation building, four-storeys of student bedrooms have been<br />
added to Miles Street South. The overall massing of this building has been<br />
assessed by design officers, where no objection has been raised.<br />
8.34 This building would be constructed from simple palette of robust materials,<br />
predominately brick and reconstituted stone. There would be the installation of<br />
transparent/ opaque glass back layers with metal hidden frames, slotted metal<br />
panels and metal louvres. This building would provide a roof terrace, which<br />
would comprise of both hard and soft materials to provide a multi-functional<br />
amenity space.<br />
8.35 This building would be the third tallest building within the development. The<br />
building is freestanding and follows the contours of the angle road structure of<br />
Miles Street and the New Lane. The elevations are broken down into storey<br />
height repetitive bay modules, emphasised by the horizontal white constituted<br />
stone bands that are a constant theme throughout the buildings in the scheme.<br />
The student bedrooms are contained behind deep-set windows with slotted<br />
ventilation panels with hinged opening shutters and projecting metal rails. The<br />
corners of the buildings plan on the southeast side are rounded providing a
















