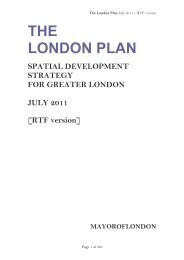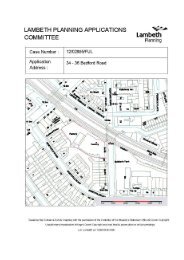07 Vauxhall Square, item 6. PDF 626 KB - Lambeth Council
07 Vauxhall Square, item 6. PDF 626 KB - Lambeth Council
07 Vauxhall Square, item 6. PDF 626 KB - Lambeth Council
You also want an ePaper? Increase the reach of your titles
YUMPU automatically turns print PDFs into web optimized ePapers that Google loves.
• The credibility of the design: Allies and Morrison are a reputable<br />
architectural firm bringing high-quality design within the built environment.<br />
• The contribution of public space and facilities: The development would<br />
provide a mix use development, facilitating a whole array of uses within<br />
the development. Furthermore, the development provides an extensive<br />
amount of public open space.<br />
• The effect on the local environment: the applicant has undertaken an<br />
extensive environmental impact assessment of the local area. This has<br />
addressed any impact the development may have in the local area.<br />
• The contribution to permeability: the development would improve<br />
connectivity both locally and also the wider area.<br />
• Provision of a well-designed environment: internal and external public<br />
realm design would be provided to a high standard.<br />
CABE are in full support of the two towers and state that “we like the simplicity<br />
and elegance of the tall buildings”. This is endorsed by design officers.<br />
8.11 <strong>Vauxhall</strong> <strong>Square</strong> North and South buildings are the tallest elements of the<br />
development. The two towers are articulated by horizontal bands of<br />
reconstituted stone at floor levels. These bands project by 400mm from the<br />
face of the tower. Between each band a series of reconstituted stone fins<br />
provide the vertical emphasis. The fins are 110mm thick and 250mm deep and<br />
sit forward of the glass layer set behind. Behind the stone layer, a glass surface<br />
would be installed. There would be subdivisions with opening windows and the<br />
glass panels would be either clear or opaque. At the top of each glass panel a<br />
small band of metal louvres provide ventilation to the interior of the flats.<br />
Officers consider that the proposed materials would be acceptable and would<br />
not detract from the visual amenity of the local area. A series of conditions have<br />
been imposed which secure a high-standard of materials.<br />
8.12 In summary the towers would exceed the guidance height which is in the region<br />
of 150m, but this would be lower than the 180m St George Wharf Tower which<br />
identified as the pinnacle of the cluster in the OAPF. Furthermore, given that<br />
the towers would have limited impact in terms of the overall skyline and heritage<br />
assets, the proposed heights of the towers would be acceptable. As such the<br />
development would comply with policy 40 of the Saved UDP along with policies<br />
S9 and PN2 of the Core Strategy.<br />
8.13 Impact on Protected Views<br />
8.14 London Plan Policy 7.10 ‘World Heritage Sites’ states that “Development should<br />
not cause adverse impacts on World Heritage Sites or their setting (including<br />
any buffer zone). In particular, it should not compromise a viewer’s ability to<br />
appreciate it Outstanding Universal Value, integrity, authenticity or significance”.<br />
In accordance with the Mayor’s London Heritage Sites – Guidance of Settings<br />
SPG (2012), the applicant has demonstrated a clear understanding of the
















