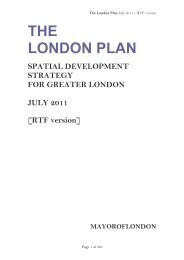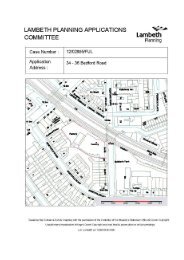07 Vauxhall Square, item 6. PDF 626 KB - Lambeth Council
07 Vauxhall Square, item 6. PDF 626 KB - Lambeth Council
07 Vauxhall Square, item 6. PDF 626 KB - Lambeth Council
Create successful ePaper yourself
Turn your PDF publications into a flip-book with our unique Google optimized e-Paper software.
Wendle Court.<br />
7.59 Overall amenity provision<br />
In total the <strong>Vauxhall</strong> <strong>Square</strong> development would prove 6,991sqm of publicly<br />
accessible open space. In the centre of the development the new public square<br />
would be 4,190sqm. This central square would provide a large high quality,<br />
safe and accessible area of public realm within <strong>Vauxhall</strong> and has been carefully<br />
designed to fit within the wider public realm strategy, and provide flexibility to<br />
compatible and complimentary to any public realm options. It should be noted<br />
here as the site falls within the VNEBOA, one of the key features of the<br />
opportunity area would be a new Linear Park, a green link that will run from<br />
Battersea Park to <strong>Lambeth</strong> Palace. The scheme proposal in terms of the<br />
central square would offer a natural gateway between the Linear Park into<br />
<strong>Vauxhall</strong> strengthening the public realm and amenity space in the area.<br />
7.60 The <strong>Council</strong>s SPD Guidance requires the scheme to provide 10sqm per unit of<br />
private and shared amenity space plus 50sqm for the scheme as a whole. The<br />
scheme should therefore provide 5,250sqm of private and shared amenity<br />
space. The proposal includes 3,234sqm of private amenity space in the form of<br />
winter gardens and roof terraces. Therefore, there is shortfall of 2,016sqm<br />
against the policy requirement. However, the scheme provides a considerable<br />
amount of public space all of which would be accessible by occupiers of the<br />
development in the addition to the general public. At the centre of the<br />
development the new <strong>Vauxhall</strong> <strong>Square</strong> would provide 4,190sqm of public space.<br />
This together with the other public spaces within the development are<br />
considered to provide a significant amenity for future residents of the scheme<br />
and as such the shortfall against the <strong>Council</strong>s standard for private and<br />
communal amenity space, is considered to be acceptable. In this respect no<br />
objection is raised by officers in relation to the proposed development.<br />
7.61 Public Realm<br />
There has been some concern relating to the environmental quality of the<br />
square, especially whether it would be ‘windswept’ or adversely affected by<br />
shadows from the surrounding buildings, which would reduce the likelihood that<br />
people would linger in this space.<br />
7.62 A number of shadow diagrams have been created to show the areas which<br />
utilise the natural sunlight. The assessment highlighted the western space of the<br />
square which would receive morning sun and provide a vibrant breakfast area,<br />
with the northern half of the square creating a perfect lunchtime space whilst the<br />
sun continues around the southern tower to provide a warm west facing area in<br />
the evenings where the café of the hotel is located. This has been used to<br />
delineate the area of informal recreation such as the grass areas and the more<br />
formal wall edges for seating.<br />
7.63 The landscaping strategy includes a comprehensive planting strategy, including<br />
trees and planting beds. The trees and planters would offer protection from wind<br />
for pedestrians wishing to stop within the square. Final details of the planting<br />
strategy for the public realm would be determined by condition.
















