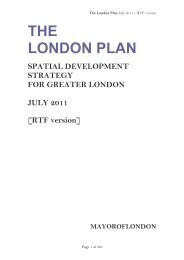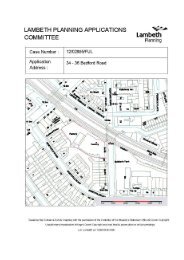07 Vauxhall Square, item 6. PDF 626 KB - Lambeth Council
07 Vauxhall Square, item 6. PDF 626 KB - Lambeth Council
07 Vauxhall Square, item 6. PDF 626 KB - Lambeth Council
Create successful ePaper yourself
Turn your PDF publications into a flip-book with our unique Google optimized e-Paper software.
proposed are menial and on<br />
this basis the creation of jobs<br />
would be minimal.<br />
The towers would<br />
overshadow <strong>Vauxhall</strong> Park.<br />
The cinema would close due<br />
to there being a lack in<br />
demand.<br />
The proposed retail would be<br />
bland and corporate.<br />
Environmental concerns,<br />
causing there to be a<br />
shortage of water.<br />
The proposed development<br />
would give rise wind<br />
problems in the area, caused<br />
by the development.<br />
accommodation on the ground floor.<br />
The daylight and sunlight report produced by GIA<br />
states that there would be minimal impact to <strong>Vauxhall</strong><br />
Park. This has been independently assessed by Right<br />
to Light Consulting, who agree with the submitted<br />
figures.<br />
This is not a planning consideration.<br />
This is not a planning consideration.<br />
A condition has been imposed to mitigate against such<br />
impact.<br />
The applicant has submitted an Environmental<br />
Statement which has been produced by GL Hearn. The<br />
Wind Microclimate chapter has been produced by the<br />
Building Research Establishment (BRE). A detailed<br />
assessment of the wind conditions has been<br />
undertaken, and concluded that the proposed<br />
development will provide an environment that will be<br />
suitable for Strolling and Business walking at all<br />
locations throughout the year. The report states that the<br />
measurements of the wind microclimate around the<br />
<strong>Vauxhall</strong> <strong>Square</strong> site show that all locations around the<br />
proposed development and in the immediate<br />
surrounding area would be suitable for both business<br />
walking, strolling in every season and also for the whole<br />
year.<br />
There would be overlooking<br />
of the development to the<br />
The proposed south tower would be situated between<br />
15m to 25.5m as the tower splays away from the rear<br />
listed terrace.<br />
elevation of these buildings. Floors 1-9 would<br />
accommodate a suite hotel which would comprise 123<br />
suites. The residential use would be situated on floors<br />
10-50 accommodating 210 residential units. Officers<br />
consider that there would be sufficient separation<br />
distance of this tower from the residential terrace<br />
properties on Wandsworth Road and given that the<br />
tower would be angled, there would be not direct<br />
overlooking between these building<br />
.<br />
Loss of aspect This not a planning consideration. Officers do not<br />
consider that the scheme would result in a undue sense
















