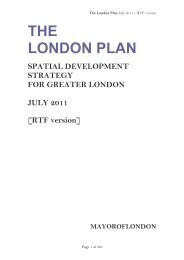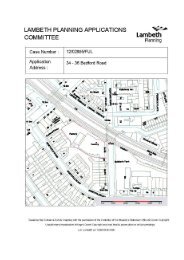07 Vauxhall Square, item 6. PDF 626 KB - Lambeth Council
07 Vauxhall Square, item 6. PDF 626 KB - Lambeth Council
07 Vauxhall Square, item 6. PDF 626 KB - Lambeth Council
You also want an ePaper? Increase the reach of your titles
YUMPU automatically turns print PDFs into web optimized ePapers that Google loves.
using the as yet non-existent Linear Park which is intended as a pedestrian and<br />
cycle friendly corridor through VNEB not a public park for leisure. In addition,<br />
how can they rely on facilities within this park which are not as yet guaranteed?<br />
Although the revised designs expand the central square, the play area has been<br />
moved and is now a caged enclosure which given the layout will hardly (if ever)<br />
get sunlight as it is situated in the south western corner - see shadow diags<br />
p112 and 113 + p116 where sketch diagram shows that cafes will need to be<br />
based at the far north eastern tip of the diamond shaped <strong>Vauxhall</strong> <strong>Square</strong> to<br />
have usable outside space for morning coffee/lunch/afternoon tea ie. furthest<br />
from the play area.<br />
There is intended to be opportunities for informal play around the square on<br />
lawns but these lawns are raised and so I am doubtful that parents would leave<br />
kids to run around at risk of falling off what is shown in the sketches as at least<br />
waist level height and sloped. Certainly no good for football/cricket game. The<br />
other open space - Miles Street <strong>Square</strong> - has also been reduced in size and<br />
consists of hard standing with 14 trees mainly cherry and some hornbeam,<br />
granite raised planting beds and cycle rack - also unlikely to receive any sunlight<br />
given location. The risks to children of suffering ricketts will be increased if this<br />
development goes through as scheduled.<br />
Future management<br />
Also plans for open space including festivals and ice rinks etc. How will this be<br />
managed? Will existing Oval residents, many from deprived communities be<br />
able to afford the 'events'?<br />
Overcrowding<br />
We already have a hotel at Kylun, a hotel adjacent to the Station (a travelodge)<br />
and the Comfort Inn along South <strong>Lambeth</strong> - this development will add two more<br />
hotels - one a suite hotel. We know of , and welcome, users from the Comfort<br />
Inn but all these hotels produce a demand on Park facilities.<br />
Setting aside the quality of the space for genuine leisure and the overshadowing<br />
preventing exposure for kids to some sunlight, there is ever increasing pressure<br />
likely to fall on <strong>Vauxhall</strong> Park. We already have Downing (at 30-60 South<br />
<strong>Lambeth</strong> Road 500 units in a tower 3m shorter) this will add another 359 student<br />
units. The proposals do provide balconies and shared spaces for hotel guests,<br />
students and the flats but is not the same as public realm and open space. I still<br />
don't have an answer from you as requested about plot ratios but looking at the<br />
spatial figures provided it but looks like s maximum of 4.5% shared amenity<br />
space (7000 m2 or so against overall size of development). I realise that this<br />
figure excludes winter gardens etc which are usually taken into account when<br />
talking about plot ratio.<br />
Likelihood of increased anti-social behaviour<br />
The bid talks about designing out crime yet the local environment is going to be<br />
degraded for the sake of students who come from and study outside the
















