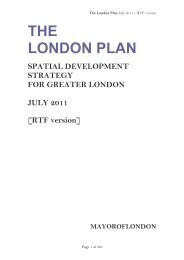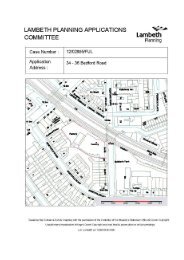07 Vauxhall Square, item 6. PDF 626 KB - Lambeth Council
07 Vauxhall Square, item 6. PDF 626 KB - Lambeth Council
07 Vauxhall Square, item 6. PDF 626 KB - Lambeth Council
You also want an ePaper? Increase the reach of your titles
YUMPU automatically turns print PDFs into web optimized ePapers that Google loves.
5.42 <strong>Vauxhall</strong> Neighbourhood Housing Forum: No representations received.<br />
5.43 The <strong>Vauxhall</strong> Society: No representations received.<br />
5.44 Ashmole Estate Tenants Association: No representations received.<br />
5.45 Albert <strong>Square</strong> Residents Association: No representations received.<br />
5.46 Ashmole Tenants Association: No representations received.<br />
5.47 Cambridge and Talbot House Association: No representations received.<br />
5.48 Clapham Society: No representations received.<br />
5.49 Cleaver <strong>Square</strong> Residents Association: No representations received.<br />
5.50 Dorset Road Community Project: No representations received.<br />
5.51 Friends of the Oval: No representations received.<br />
5.52 Friends of <strong>Vauxhall</strong> Park: Objection received in relation to the application:<br />
Local views and height of buildings<br />
The proposal includes two towers of excessive height 168m compared to<br />
planning guidance of 150m. This would have been bad enough as originally<br />
planned but following a meeting that took place on the 21st June between<br />
various people including the <strong>Lambeth</strong> Planning Officers but excluded all local<br />
amenity groups including ourselves, they agreed to make changes. Why weren't<br />
the local community consulted as the plans developed on 21 June? Issues like<br />
the views and scale of the buildings, are extremely pertinent to the local<br />
community, so why is consideration to more distant places like Battersea, being<br />
given precedence over the local considerations and why wasn't sufficient weight<br />
given in the full analysis to the visual impact on the Park.<br />
The South Tower has been moved closer to the Park, the play area further away<br />
from the park reducing the natural linkage, they have done away with one part<br />
of student accommodation but instead created a much larger building the other<br />
side of Miles Street (known as Miles Street South) to accommodate students -<br />
this building described as mid-rise is still over 99m and higher than Keybridge<br />
House and closer so the visual effect will be a wall much as proposed (and<br />
defeated) at Bondway. (P50 is a misleading photo - need comparisons looking<br />
other way through park).<br />
Quality of open space and in particular play space<br />
Then there is the quality of open space being offered. CLS is to be commended<br />
for the details they give on planting schemes and clearly have put in a lot of<br />
thought. However, the changes have reduced the play area for 0-11 year olds<br />
to just 318m2 (on a development of approximately 150,000 m2); and there is no<br />
provision for older children on site. Instead there is reliance for some offset by
















